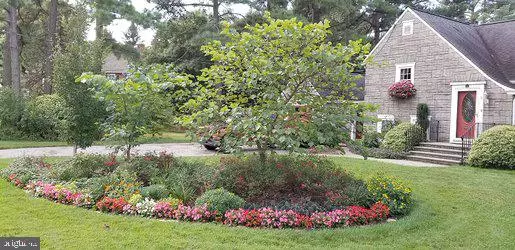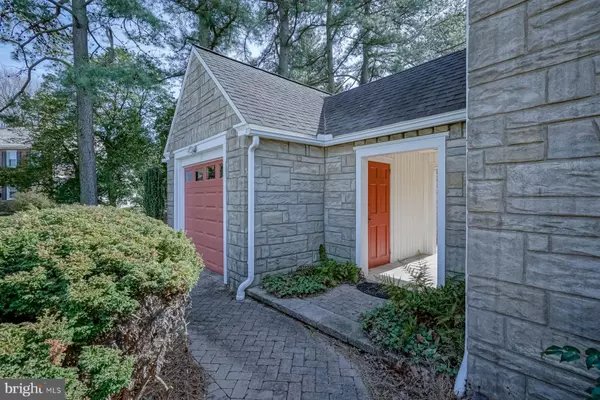$375,000
$389,000
3.6%For more information regarding the value of a property, please contact us for a free consultation.
9 PARKWOOD RD Pennsville, NJ 08070
4 Beds
3 Baths
2,265 SqFt
Key Details
Sold Price $375,000
Property Type Single Family Home
Sub Type Detached
Listing Status Sold
Purchase Type For Sale
Square Footage 2,265 sqft
Price per Sqft $165
Subdivision Central Park
MLS Listing ID NJSA2010390
Sold Date 06/17/24
Style Split Level
Bedrooms 4
Full Baths 2
Half Baths 1
HOA Y/N N
Abv Grd Liv Area 2,265
Originating Board BRIGHT
Year Built 1934
Annual Tax Amount $10,306
Tax Year 2023
Lot Size 0.692 Acres
Acres 0.69
Lot Dimensions 120.00 x 0.00
Property Description
This is the home you have been waiting for - a 365 day a year retreat and a complete summer vacation just by opening a door to a landscaped yard that will give you complete peace and quiet poolside or just sitting in the gazebo enjoying your summer activity. Offering two family rooms, 4 bedrooms and 2.5 baths, a warm living room and formal dining room, just a block away from the 11-acre Pennsville RiverView Beach Park complete with walking path, river views, sunsets and the famous Annual Septemberfest, there are too many reasons to list why you need to call today to make your appointment to see this well-maintained home just waiting for you. Looking for a quiet rural community - look no further!!!
Pennsville also offers a perfect location = excellent proximity to New York, Philadelphia, Washington DC, major airports, as well as the Wilmington Airport with daily flights offered by Avelo Airlines, and the location to Interstate 295, 95 and the NJ Turnpike.
More photos will be published shortly.
Location
State NJ
County Salem
Area Pennsville Twp (21709)
Zoning 04
Direction Northeast
Rooms
Other Rooms Bedroom 2, Bedroom 3, Bedroom 4, Game Room, Bedroom 1, Laundry
Basement Fully Finished
Main Level Bedrooms 1
Interior
Interior Features Attic, Carpet, Cedar Closet(s), Ceiling Fan(s), Entry Level Bedroom, Family Room Off Kitchen, Laundry Chute, Primary Bath(s), Bathroom - Stall Shower, Bathroom - Tub Shower, Window Treatments, Wood Floors
Hot Water Natural Gas
Heating Forced Air
Cooling Central A/C
Flooring Carpet, Ceramic Tile, Concrete, Hardwood, Vinyl
Fireplaces Number 1
Fireplaces Type Gas/Propane, Mantel(s), Fireplace - Glass Doors
Equipment Dishwasher, Disposal, Dryer, Energy Efficient Appliances, Exhaust Fan, Freezer, Microwave, Refrigerator, Stove, Washer
Furnishings No
Fireplace Y
Window Features Screens,Vinyl Clad,Double Hung,Casement,Replacement
Appliance Dishwasher, Disposal, Dryer, Energy Efficient Appliances, Exhaust Fan, Freezer, Microwave, Refrigerator, Stove, Washer
Heat Source Natural Gas
Laundry Basement
Exterior
Exterior Feature Breezeway, Brick, Deck(s), Patio(s)
Parking Features Garage - Front Entry, Garage - Side Entry, Garage Door Opener
Garage Spaces 4.0
Fence Vinyl
Pool Domestic Water, Fenced, Heated, In Ground, Vinyl
Utilities Available Cable TV Available, Electric Available, Natural Gas Available, Phone Available, Sewer Available, Water Available
Water Access N
View Garden/Lawn, Street, Trees/Woods
Roof Type Architectural Shingle
Street Surface Black Top
Accessibility None
Porch Breezeway, Brick, Deck(s), Patio(s)
Road Frontage Boro/Township
Attached Garage 1
Total Parking Spaces 4
Garage Y
Building
Lot Description Backs to Trees, Front Yard, Landscaping, Level, Rear Yard, Road Frontage, SideYard(s), Vegetation Planting, Year Round Access
Story 2.5
Foundation Block
Sewer Public Sewer
Water Public
Architectural Style Split Level
Level or Stories 2.5
Additional Building Above Grade, Below Grade
Structure Type Plaster Walls,Dry Wall
New Construction N
Schools
School District Pennsville Township Public Schools
Others
Pets Allowed Y
Senior Community No
Tax ID 09-02004-00021
Ownership Fee Simple
SqFt Source Assessor
Security Features Carbon Monoxide Detector(s),Smoke Detector
Acceptable Financing Cash, Conventional, FHA, VA, USDA
Listing Terms Cash, Conventional, FHA, VA, USDA
Financing Cash,Conventional,FHA,VA,USDA
Special Listing Condition Standard
Pets Allowed Cats OK, Dogs OK
Read Less
Want to know what your home might be worth? Contact us for a FREE valuation!

Our team is ready to help you sell your home for the highest possible price ASAP

Bought with Marie Elaina Killian • Penzone Realty

GET MORE INFORMATION





