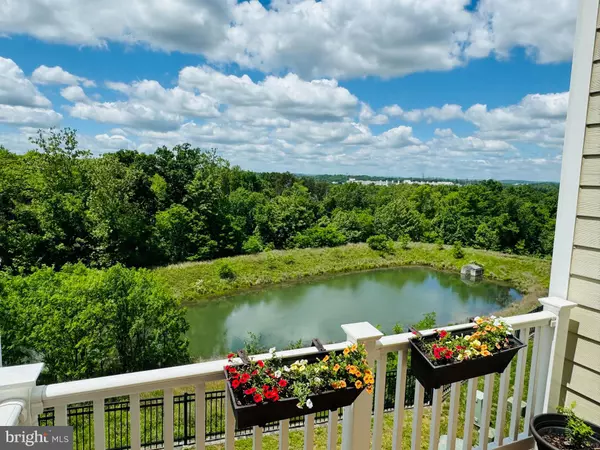$818,000
$792,000
3.3%For more information regarding the value of a property, please contact us for a free consultation.
20721 ERSKINE TER Ashburn, VA 20147
4 Beds
4 Baths
2,964 SqFt
Key Details
Sold Price $818,000
Property Type Townhouse
Sub Type End of Row/Townhouse
Listing Status Sold
Purchase Type For Sale
Square Footage 2,964 sqft
Price per Sqft $275
Subdivision Goose Creek Village North
MLS Listing ID VALO2071370
Sold Date 06/20/24
Style Colonial
Bedrooms 4
Full Baths 3
Half Baths 1
HOA Fees $106/qua
HOA Y/N Y
Abv Grd Liv Area 2,964
Originating Board BRIGHT
Year Built 2012
Annual Tax Amount $6,082
Tax Year 2024
Lot Size 3,485 Sqft
Acres 0.08
Property Description
***Sellers will review offers as they come in and will make a decision after 8:00 PM Monday(05/20/2024) evening. Sellers reserve the right to accept an offer anytime. ***Pristine 4 Bedroom, 3.5 Bath, 2 Car Garage Pulte Homes built Tyler model with extensions in sought after Goose Creek Village. Almost 3,000 Square Feet Sun-filled home with mountain views and bump out on three levels! Over $70K Upgrades from which includes over $50,000 upgrades in the past year. LVP flooring in the living level and upgraded carpet through out the house. Large Kitchen with recently upgraded appliances. Primary bedroom with walking closets and tray ceiling has large bathroom looking towards the mountains! Bonus fourth bedroom and full bathroom on walkout level. Relax and enjoy fantastic views from the low maintenance deck at the living level. HOA includes community pool, playgrounds, and clubhouse! Stone Bridge High School Pyramid. Easy access to Routes 7/28/50, Dulles Greenway and Toll Road. Close to Dulles International Airport and last stop of Metro Silver Line in Ashburn. Make it your Home.
Location
State VA
County Loudoun
Zoning R16
Direction East
Interior
Interior Features Breakfast Area, Family Room Off Kitchen, Floor Plan - Open, Recessed Lighting, Walk-in Closet(s), Window Treatments, Attic, Carpet, Ceiling Fan(s), Kitchen - Island, Wood Floors
Hot Water Natural Gas
Heating Central, Forced Air
Cooling Ceiling Fan(s), Central A/C, Zoned
Flooring Ceramic Tile, Carpet, Hardwood, Engineered Wood, Luxury Vinyl Plank
Equipment Built-In Microwave, Dishwasher, Disposal, Dryer - Electric, Dryer, Exhaust Fan, Oven - Self Cleaning, Oven/Range - Electric, Washer, Water Heater, Stove, Stainless Steel Appliances
Furnishings No
Fireplace N
Window Features Screens
Appliance Built-In Microwave, Dishwasher, Disposal, Dryer - Electric, Dryer, Exhaust Fan, Oven - Self Cleaning, Oven/Range - Electric, Washer, Water Heater, Stove, Stainless Steel Appliances
Heat Source Natural Gas, Electric
Laundry Dryer In Unit, Washer In Unit, Main Floor, Has Laundry
Exterior
Parking Features Garage - Front Entry, Garage Door Opener, Inside Access
Garage Spaces 4.0
Utilities Available Multiple Phone Lines, Natural Gas Available, Under Ground, Water Available, Sewer Available
Amenities Available Club House, Common Grounds, Pool - Outdoor, Tot Lots/Playground
Water Access N
View Mountain, Pond
Roof Type Architectural Shingle
Accessibility None
Attached Garage 2
Total Parking Spaces 4
Garage Y
Building
Lot Description Backs - Open Common Area, No Thru Street, Rear Yard, Private
Story 3
Foundation Slab
Sewer Public Sewer
Water Public
Architectural Style Colonial
Level or Stories 3
Additional Building Above Grade, Below Grade
New Construction N
Schools
Elementary Schools Belmont Station
Middle Schools Trailside
High Schools Stone Bridge
School District Loudoun County Public Schools
Others
Pets Allowed Y
HOA Fee Include Common Area Maintenance,Pool(s),Snow Removal,Road Maintenance,Trash
Senior Community No
Tax ID 153179652000
Ownership Fee Simple
SqFt Source Assessor
Acceptable Financing Conventional, Cash, VA, FHA
Horse Property N
Listing Terms Conventional, Cash, VA, FHA
Financing Conventional,Cash,VA,FHA
Special Listing Condition Standard
Pets Allowed Cats OK, Dogs OK
Read Less
Want to know what your home might be worth? Contact us for a FREE valuation!

Our team is ready to help you sell your home for the highest possible price ASAP

Bought with Rajeev Sharma • Samson Properties

GET MORE INFORMATION





