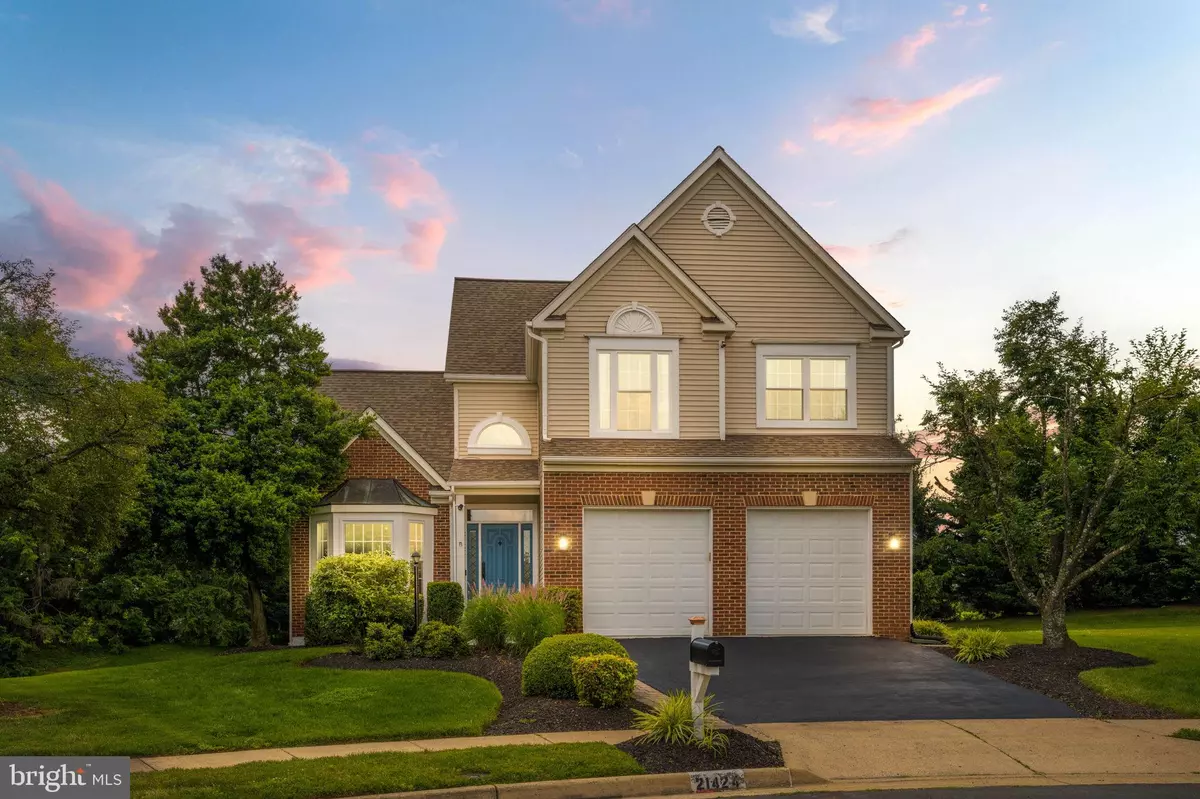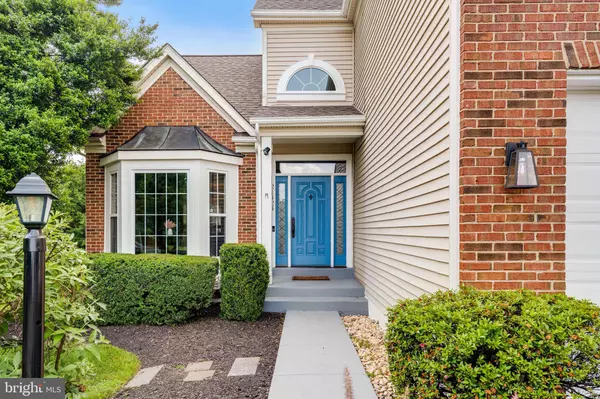$956,000
$929,000
2.9%For more information regarding the value of a property, please contact us for a free consultation.
21424 ALUM CREEK CT Ashburn, VA 20147
4 Beds
4 Baths
3,352 SqFt
Key Details
Sold Price $956,000
Property Type Single Family Home
Sub Type Detached
Listing Status Sold
Purchase Type For Sale
Square Footage 3,352 sqft
Price per Sqft $285
Subdivision Ashburn Village
MLS Listing ID VALO2068606
Sold Date 06/26/24
Style Colonial
Bedrooms 4
Full Baths 3
Half Baths 1
HOA Fees $133/mo
HOA Y/N Y
Abv Grd Liv Area 2,449
Originating Board BRIGHT
Year Built 1994
Annual Tax Amount $6,744
Tax Year 2023
Lot Size 10,454 Sqft
Acres 0.24
Property Description
*OPEN HOUSE CANCELLED, Property is Under Contract.* This charming cul-de-sac home on a quarter acre lot nestled in amenities-rich Ashburn Village is ready to be yours. With over 3300 finished square feet and four bedrooms PLUS an office or 5th bedroom (NTC), this beautiful home is move-in ready and packed with updates.
Step inside to a spacious, open floor plan with vaulted ceilings and a main floor cleverly centered around the kitchen. The eat-in kitchen and family room with cozy fireplace offer easy spots for people to gather, while the large dining room and easy access to the deck help make this is the perfect setting to host friends.
The gorgeous kitchen will immediately become the heart of your new home. Boasting handmade, one-of-a-kind solid wood cabinets crafted by a hardwood artisan, you won’t find anything like it elsewhere. The updates were rounded out with all the other features you should expect; such as, stainless steel appliances including a Smart fridge, gas cooking, granite countertops, and a pantry.
The upper level continues with hardwood floors and features four bedrooms each with wonderful natural light from huge windows. The primary bedroom features a trey ceiling and a wall of bay windows, TWO walk-in closets and en-suite bathroom with Quartz Counters. The secondary full bathroom has a separate sink and shower area to make sharing easy, and was recently updated with Quartz.
The finished, walk-out lower level with 5th bedroom (NTC) offers a versatile space to use as an Office or Guest Suite in addition to the multipurpose rec room with distinct areas for a home gym, theater area, and playroom.
Step outside to enjoy the grassy backyard with mature evergreen trees, deck and patio both with shaded pergolas (Pergolas pending HOA Approval), making the backyard perfect for summer barbecues.
Ashburn Village is a popular neighborhood full of incredible amenities - offering access to multiple Pools (4 Outdoor and 1 Indoor), Playgrounds (8!), Tennis and Pickleball Courts, a fully-equipped Fitness Center with Indoor Pool offering swimming lessons, Community Centers, Volleyball Court, Dog Park, and more. Extensive trails and walking paths meander through the Community, and there are a TON of Ashburn Village Events - including July 4th Fireworks from one of the Village’s Lakes.
21424 Alum Creek is also zoned for the highly rated school pyramid of Discovery ES, Farmwell Station MS, and Broad Run HS.
RECENT UPDATES INCLUDE:
2024: Select Windows Replaced
2023: Patio & Pergolas Installed
2022: HVAC (Carrier)
2018: Roof (50 year Architectural shingles)
2017: Hot Water Heater
Location
State VA
County Loudoun
Zoning PDH4
Rooms
Other Rooms Living Room, Dining Room, Primary Bedroom, Bedroom 2, Bedroom 3, Bedroom 4, Kitchen, Family Room, Foyer, Breakfast Room, Laundry, Office, Recreation Room, Storage Room, Primary Bathroom, Full Bath, Half Bath
Basement Full
Interior
Interior Features Breakfast Area, Family Room Off Kitchen, Dining Area, Wood Floors, Combination Dining/Living, Combination Kitchen/Living, Floor Plan - Open, Formal/Separate Dining Room, Kitchen - Eat-In, Kitchen - Gourmet, Kitchen - Table Space, Pantry, Primary Bath(s), Soaking Tub, Stall Shower, Upgraded Countertops, Walk-in Closet(s)
Hot Water Natural Gas
Heating Forced Air
Cooling Ceiling Fan(s), Central A/C
Flooring Wood
Fireplaces Number 1
Fireplaces Type Gas/Propane
Equipment Dishwasher, Disposal, Icemaker, Microwave, Oven/Range - Gas, Refrigerator, Washer, Dryer
Furnishings No
Fireplace Y
Appliance Dishwasher, Disposal, Icemaker, Microwave, Oven/Range - Gas, Refrigerator, Washer, Dryer
Heat Source Natural Gas
Laundry Dryer In Unit, Has Laundry, Hookup, Main Floor, Washer In Unit
Exterior
Exterior Feature Deck(s), Patio(s)
Parking Features Garage - Front Entry
Garage Spaces 4.0
Amenities Available Common Grounds, Exercise Room, Jog/Walk Path, Pool - Outdoor, Tennis Courts
Water Access N
Roof Type Asphalt
Accessibility None
Porch Deck(s), Patio(s)
Attached Garage 2
Total Parking Spaces 4
Garage Y
Building
Story 3
Foundation Slab
Sewer Public Sewer
Water Public
Architectural Style Colonial
Level or Stories 3
Additional Building Above Grade, Below Grade
Structure Type 9'+ Ceilings
New Construction N
Schools
Elementary Schools Discovery
Middle Schools Farmwell Station
High Schools Broad Run
School District Loudoun County Public Schools
Others
HOA Fee Include Common Area Maintenance,Pool(s),Trash
Senior Community No
Tax ID 087202157000
Ownership Fee Simple
SqFt Source Assessor
Security Features Exterior Cameras
Acceptable Financing Cash, Conventional, FHA, VA
Listing Terms Cash, Conventional, FHA, VA
Financing Cash,Conventional,FHA,VA
Special Listing Condition Standard
Read Less
Want to know what your home might be worth? Contact us for a FREE valuation!

Our team is ready to help you sell your home for the highest possible price ASAP

Bought with David Rotan • Pearson Smith Realty, LLC

GET MORE INFORMATION





