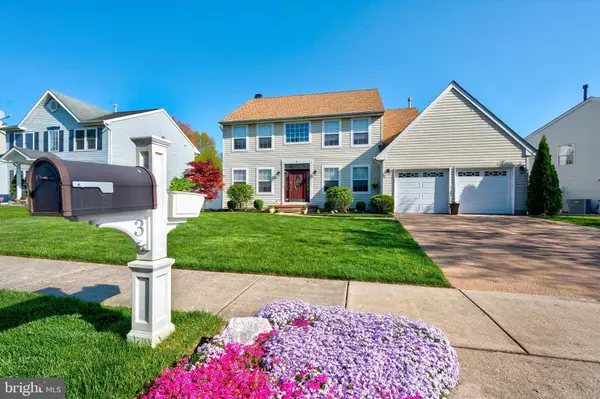$425,000
$499,900
15.0%For more information regarding the value of a property, please contact us for a free consultation.
3 NORTHGATE Laurel Springs, NJ 08021
4 Beds
3 Baths
2,248 SqFt
Key Details
Sold Price $425,000
Property Type Single Family Home
Sub Type Detached
Listing Status Sold
Purchase Type For Sale
Square Footage 2,248 sqft
Price per Sqft $189
Subdivision Rosegate
MLS Listing ID NJCD2069006
Sold Date 06/26/24
Style Contemporary
Bedrooms 4
Full Baths 2
Half Baths 1
HOA Y/N N
Abv Grd Liv Area 2,248
Originating Board BRIGHT
Year Built 1995
Annual Tax Amount $10,447
Tax Year 2023
Lot Dimensions 79.00 x 0.00
Property Description
Located in the highly sought-after Rosegate development in the heart of Gloucester township, this home boasts an enviable location. Surrounded by an array of local amenities including restaurants, Gloucester premium outlets, parks, and recreational facilities. Well-loved schools, including being just minutes from Camden County College. Convenient access to major highways leading to Philadelphia or the Jersey Shore.
Approaching the house, you'll be greeted by meticulously maintained landscaping and a newer trendy walkway, this beauty has stunning curb appeal! Step inside to discover a spacious foyer leading seamlessly into the main floor, designed with a contemporary open floor plan that's perfect for today's lifestyle.
The main floor features a cozy living room, elegant dining area, and a well equipped kitchen complete with newer flooring, stove, garbage disposal, dishwasher, countertops & light fixtures. Adjacent to the kitchen is a family room with newer carpeting and a beautiful fireplace, ideal for gatherings and relaxation.
Upstairs, the primary bedroom and ensuite bathroom offer a luxurious retreat, while three additional bedrooms boast new carpeting and share a hall bathroom with a newer shower. This home also offers a huge finished basement! Recent upgrades including a new roof (2020), central air system (2021), Lennox gas heater less than 10 years old and the beautiful newer garage doors enhance the home's functionality and appeal. Outside, the backyard oasis awaits, showcasing a newly installed vinyl fence and awesome new hot tub, creating the perfect setting for outdoor entertainment. With its blend of modern comforts, timeless elegance, and unbeatable location, dont miss this unparalleled opportunity to call Rosegate home!
Location
State NJ
County Camden
Area Gloucester Twp (20415)
Zoning RESIDENTIAL
Rooms
Other Rooms Living Room, Dining Room, Primary Bedroom, Bedroom 2, Bedroom 3, Bedroom 4, Kitchen, Family Room, Basement, Foyer, Laundry, Recreation Room, Storage Room, Primary Bathroom, Full Bath, Half Bath
Basement Fully Finished
Interior
Interior Features Floor Plan - Open, Family Room Off Kitchen, Kitchen - Eat-In, Pantry, Walk-in Closet(s), Upgraded Countertops, Formal/Separate Dining Room
Hot Water Natural Gas
Heating Forced Air
Cooling Central A/C
Fireplace N
Heat Source Natural Gas
Laundry Main Floor
Exterior
Fence Fully
Water Access N
Accessibility None
Garage N
Building
Story 2
Foundation Other
Sewer Public Sewer
Water Public
Architectural Style Contemporary
Level or Stories 2
Additional Building Above Grade, Below Grade
New Construction N
Schools
School District Black Horse Pike Regional Schools
Others
Senior Community No
Tax ID 15-20503-00058
Ownership Fee Simple
SqFt Source Assessor
Special Listing Condition Standard
Read Less
Want to know what your home might be worth? Contact us for a FREE valuation!

Our team is ready to help you sell your home for the highest possible price ASAP

Bought with NON MEMBER • Non Subscribing Office

GET MORE INFORMATION





