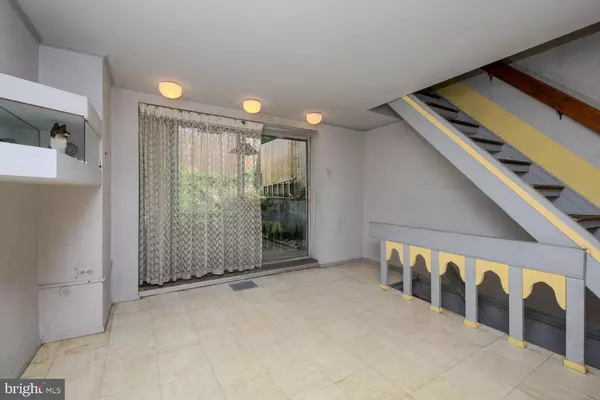$237,000
$224,900
5.4%For more information regarding the value of a property, please contact us for a free consultation.
4251 BOONE ST Philadelphia, PA 19128
2 Beds
1 Bath
960 SqFt
Key Details
Sold Price $237,000
Property Type Townhouse
Sub Type End of Row/Townhouse
Listing Status Sold
Purchase Type For Sale
Square Footage 960 sqft
Price per Sqft $246
Subdivision Manayunk
MLS Listing ID PAPH2349616
Sold Date 06/27/24
Style Colonial
Bedrooms 2
Full Baths 1
HOA Y/N N
Abv Grd Liv Area 960
Originating Board BRIGHT
Year Built 1895
Annual Tax Amount $2,789
Tax Year 2023
Lot Size 687 Sqft
Acres 0.02
Lot Dimensions 16.00 x 42.00
Property Description
All offers due Wed 5/22 at 5:00pm. Welcome to this cozy two-bedroom cutie on a quiet dead-end street perched on the bluffs overlooking the entire Schuylkill River Valley. This property, built before 1895, was purchased as a shell by the present owner and completely rebuilt in the early 1970's. As you enter the house to your left you will find a coat closet and beyond is the Galley Kitchen with dishwasher (never used so disconnected). Beyond you’ll find the open living room/dining room with a floating staircase along the right wall to the 2nd floor. At the back of the house the entire rear wall is glass with a slider to the quaint patio with a garden boarder partially covered by the upper story bathroom extension. There is access to the front of the house for trash through a gate and down the shared alley. At the top of the stairs is the bathroom with tub/shower surrounded with white tile, the toilet and sink are to either side behind the shower wall. In addition on this level, you will find the Main BR at the front of the house with an entire wall of a continuous closet with 3 double-doors for easy access. The real bonus here is a large triple window flooding the room with light. In the winter, when the trees have lost their leaves, you can see the entire river valley. There is a small additional bedroom adjacent to the main BR with a window to the rear of the house, a clever louvered panel has been installed to provide airflow. Down the stairs is a finished basement with a brick paved floor, a built-in office desk beneath the floating steps and a spectator bench along one wall, perfect for your Darts Game. Along the other wall, hidden behind the painted panel you’ll find the washer, the dryer as well as the furnace and hot water heater. Just slide the doors at either end for access. This is an adorable property waiting for you make it sparkle. Make an appointment today to snatch-up this gem and give it a polish.
Location
State PA
County Philadelphia
Area 19128 (19128)
Zoning RSA5
Direction Southwest
Rooms
Other Rooms Living Room, Bedroom 2, Kitchen, Bedroom 1, Recreation Room
Basement Full, Fully Finished
Interior
Interior Features Kitchen - Galley, Combination Dining/Living
Hot Water Natural Gas
Heating Forced Air
Cooling None
Flooring Hardwood
Fireplace N
Heat Source Natural Gas
Laundry Basement
Exterior
Water Access N
View River
Roof Type Flat
Accessibility None
Garage N
Building
Story 2
Foundation Stone
Sewer Public Sewer
Water Public
Architectural Style Colonial
Level or Stories 2
Additional Building Above Grade, Below Grade
New Construction N
Schools
School District The School District Of Philadelphia
Others
Senior Community No
Tax ID 211268100
Ownership Fee Simple
SqFt Source Assessor
Acceptable Financing Cash, Conventional, FHA, FHA 203(k), VA, PHFA
Listing Terms Cash, Conventional, FHA, FHA 203(k), VA, PHFA
Financing Cash,Conventional,FHA,FHA 203(k),VA,PHFA
Special Listing Condition Standard
Read Less
Want to know what your home might be worth? Contact us for a FREE valuation!

Our team is ready to help you sell your home for the highest possible price ASAP

Bought with Oscar Morales • BHHS Fox & Roach-Chestnut Hill

GET MORE INFORMATION





