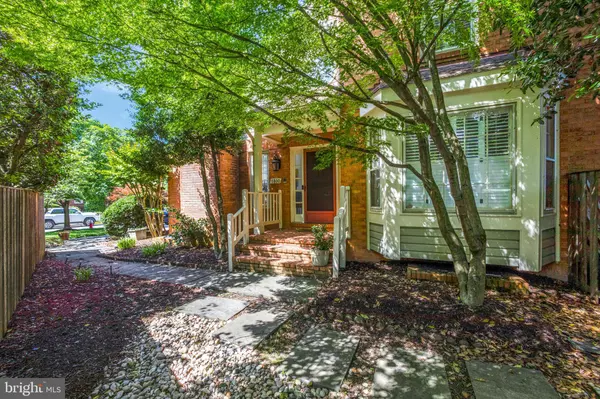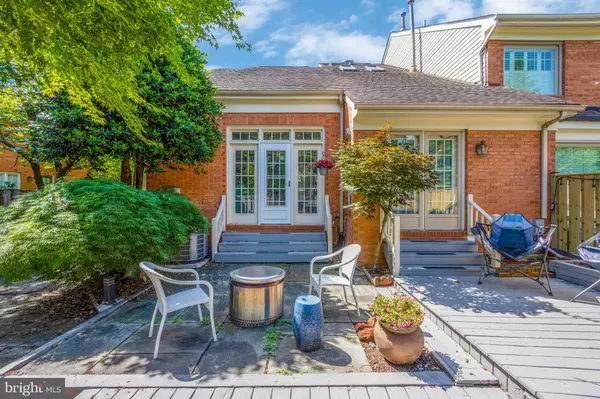$900,000
$875,000
2.9%For more information regarding the value of a property, please contact us for a free consultation.
1800 DUFFIELD LANE Alexandria, VA 22307
5 Beds
4 Baths
3,301 SqFt
Key Details
Sold Price $900,000
Property Type Townhouse
Sub Type End of Row/Townhouse
Listing Status Sold
Purchase Type For Sale
Square Footage 3,301 sqft
Price per Sqft $272
Subdivision Belle Haven On The Green
MLS Listing ID VAFX2182658
Sold Date 06/28/24
Style Colonial
Bedrooms 5
Full Baths 3
Half Baths 1
HOA Fees $145/qua
HOA Y/N Y
Abv Grd Liv Area 2,268
Originating Board BRIGHT
Year Built 1986
Annual Tax Amount $9,098
Tax Year 2023
Lot Size 3,485 Sqft
Acres 0.08
Property Description
Welcome home to this beautiful 5 bedroom, 3.5 bathroom end-unit townhome in Belle Haven on the Green! The SPACIOUS and SUNNY open floor plan has upgrades galore is a true gem that effortlessly combines beauty and functionality in a commuting location that simply can not be beat. This is one of the largest homes the community with a single family home feel with windows on three sides! Step inside to be greeted by an abundance of natural light featuring high transitions and a cozy fireplace window-filled living room with soaring ceilings. The bright and airy ambiance of this home makes every room feel welcoming. Enjoy a full sized dining room adjacent to the eat-in kitchen, which is perfect for entertaining and updated, featuring stainless steel appliances and an island. Still on the main level, you'll find a powder room and laundry space. You will also fall in love with the primary suite with vaulted ceilings and an ensuite bathroom featuring dual sinks and a walk-in shower, with direct access to your private deck. It is perfect for your morning coffee or al fresco dining and a dip in the HOT TUB. Upstairs, the second level features a sunny loft/den with floor-to-ceiling built in's and two skylights, two more generous sized bedrooms and a full bathroom. The lower level has two more bedrooms, a family room with fireplace, rec space, one full bath and a wet bar! The rear patio/ deck is enormous with two sets of patio doors. One car garage, driveway that will fit another and community street and guest parking available. This home features incredible value in a location that is spectacular with close proximity to the 495, two stop lights to Old Town and Huntington metro just a few minutes down the road.
Location
State VA
County Fairfax
Zoning 212
Rooms
Other Rooms Living Room, Dining Room, Primary Bedroom, Bedroom 2, Bedroom 3, Bedroom 4, Bedroom 5, Kitchen, Game Room, Family Room, Foyer, Laundry, Other, Office, Recreation Room, Bathroom 2, Bathroom 3, Primary Bathroom, Half Bath
Basement Connecting Stairway, Sump Pump, Full, Fully Finished
Main Level Bedrooms 1
Interior
Interior Features Kitchen - Island, Dining Area, Built-Ins, Upgraded Countertops, Window Treatments, Entry Level Bedroom, Primary Bath(s), Wet/Dry Bar, Wood Floors, Floor Plan - Open
Hot Water Natural Gas
Heating Forced Air
Cooling Attic Fan, Ceiling Fan(s), Central A/C
Fireplaces Number 2
Equipment Dishwasher, Disposal, Dryer, Exhaust Fan, Humidifier, Icemaker, Intercom, Oven/Range - Electric, Washer
Fireplace Y
Appliance Dishwasher, Disposal, Dryer, Exhaust Fan, Humidifier, Icemaker, Intercom, Oven/Range - Electric, Washer
Heat Source Natural Gas
Exterior
Exterior Feature Patio(s)
Parking Features Garage Door Opener
Garage Spaces 2.0
Fence Rear
Amenities Available Common Grounds
Water Access N
Accessibility None
Porch Patio(s)
Attached Garage 1
Total Parking Spaces 2
Garage Y
Building
Story 3
Foundation Concrete Perimeter
Sewer Public Sewer
Water Public
Architectural Style Colonial
Level or Stories 3
Additional Building Above Grade, Below Grade
New Construction N
Schools
Elementary Schools Belle View
Middle Schools Carl Sandburg
High Schools West Potomac
School District Fairfax County Public Schools
Others
HOA Fee Include Common Area Maintenance,Lawn Care Front,Management,Reserve Funds,Taxes
Senior Community No
Tax ID 0834 05 0050A
Ownership Fee Simple
SqFt Source Estimated
Special Listing Condition Standard
Read Less
Want to know what your home might be worth? Contact us for a FREE valuation!

Our team is ready to help you sell your home for the highest possible price ASAP

Bought with Kathy Worek • RE/MAX Gateway, LLC

GET MORE INFORMATION





