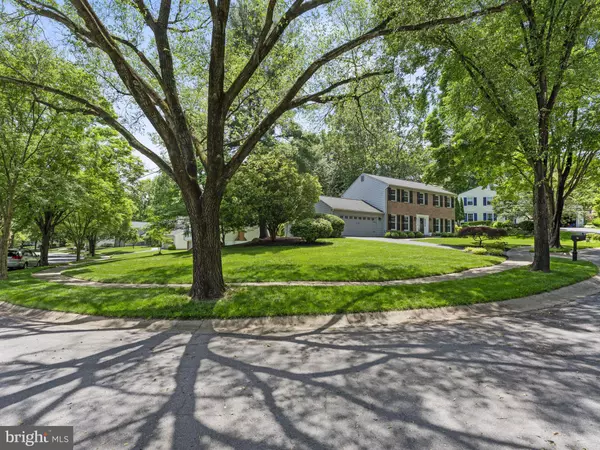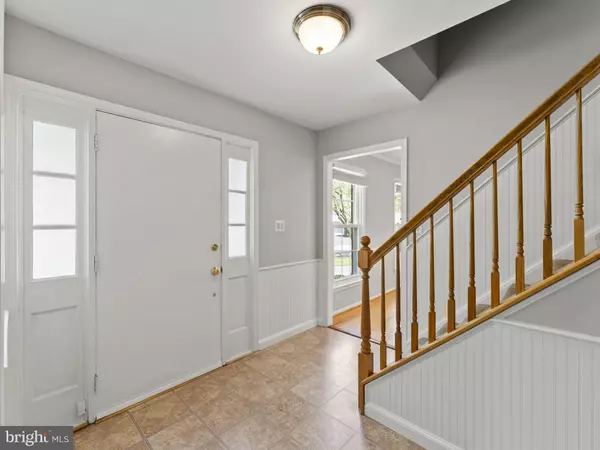$1,148,500
$995,900
15.3%For more information regarding the value of a property, please contact us for a free consultation.
14 BOULDERCREST CT Rockville, MD 20850
4 Beds
4 Baths
2,964 SqFt
Key Details
Sold Price $1,148,500
Property Type Single Family Home
Sub Type Detached
Listing Status Sold
Purchase Type For Sale
Square Footage 2,964 sqft
Price per Sqft $387
Subdivision Watts Branch Meadows
MLS Listing ID MDMC2133858
Sold Date 06/28/24
Style Colonial
Bedrooms 4
Full Baths 3
Half Baths 1
HOA Y/N N
Abv Grd Liv Area 1,976
Originating Board BRIGHT
Year Built 1978
Annual Tax Amount $9,675
Tax Year 2024
Lot Size 0.272 Acres
Acres 0.27
Property Description
OPEN HOUSE IS CANCELLED ON SUNDAY, JUNE 2, 2024. Nestled in the heart of a serene cul-de-sac within the prestigious Wootton school district, this stunning colonial brick home exudes timeless elegance and modern comfort. Featuring four spacious bedrooms and three and a half beautifully appointed bathrooms, this residence is perfect for families seeking ample space and luxurious living. As you approach, the classic brick façade and meticulously landscaped front yard set the tone for the sophistication within. Step inside to discover a grand foyer that leads to an open and airy floor plan, highlighted by gleaming hardwood floors and abundant natural light. The gourmet open concept kitchen, a chef's dream, boasts granite countertops, high end appliances and a large center island, seamlessly flowing into the inviting family room with a cozy wood burning fireplace—ideal for gatherings and relaxation. One of the home's standout features is the fabulous screened porch and deck off of the family room. It offers a perfect retreat to enjoy the outdoors in comfort and style. Overlooking the lush, private backyard, it's an ideal spot for morning coffee, evening cocktails, or simply unwinding with a good book. Upstairs, the expansive owners suite is a private oasis, complete with a spa-like en-suite bathroom featuring a separate shower, and granite top vanity! Three additional bedrooms and an additional full bathroom ensure ample space for family and guests. The fully finished basement offers versatile space for a bedroom/home office/gym and spacious entertainment area, enhancing the home's already impressive layout!
Location
State MD
County Montgomery
Zoning R90
Rooms
Other Rooms Living Room, Dining Room, Primary Bedroom, Bedroom 2, Bedroom 3, Bedroom 4, Kitchen, Game Room, Family Room, Basement, Foyer, Other
Basement Outside Entrance, Fully Finished
Interior
Interior Features Kitchen - Island, Kitchen - Gourmet
Hot Water Electric
Heating Heat Pump(s)
Cooling Heat Pump(s), Central A/C, Ceiling Fan(s)
Flooring Hardwood, Carpet
Fireplaces Number 1
Fireplaces Type Mantel(s), Wood
Equipment Dishwasher, Disposal, Dryer, Microwave, Oven/Range - Electric, Refrigerator, Washer, Water Heater
Fireplace Y
Window Features Double Pane,Vinyl Clad
Appliance Dishwasher, Disposal, Dryer, Microwave, Oven/Range - Electric, Refrigerator, Washer, Water Heater
Heat Source Electric
Exterior
Exterior Feature Deck(s), Screened, Porch(es)
Parking Features Garage - Front Entry, Garage Door Opener
Garage Spaces 2.0
Fence Partially
Utilities Available Cable TV Available
Water Access N
View Trees/Woods
Roof Type Composite
Accessibility None
Porch Deck(s), Screened, Porch(es)
Road Frontage City/County
Attached Garage 2
Total Parking Spaces 2
Garage Y
Building
Lot Description Backs to Trees, Corner, Cul-de-sac, Landscaping
Story 3
Foundation Slab
Sewer Public Sewer
Water Public
Architectural Style Colonial
Level or Stories 3
Additional Building Above Grade, Below Grade
Structure Type Dry Wall
New Construction N
Schools
Elementary Schools Lakewood
Middle Schools Robert Frost
High Schools Thomas S. Wootton
School District Montgomery County Public Schools
Others
Senior Community No
Tax ID 160401762582
Ownership Fee Simple
SqFt Source Assessor
Security Features Electric Alarm
Acceptable Financing Cash, Conventional, FHA, VA
Horse Property N
Listing Terms Cash, Conventional, FHA, VA
Financing Cash,Conventional,FHA,VA
Special Listing Condition Standard
Read Less
Want to know what your home might be worth? Contact us for a FREE valuation!

Our team is ready to help you sell your home for the highest possible price ASAP

Bought with Mandy Kaur • Redfin Corp

GET MORE INFORMATION





