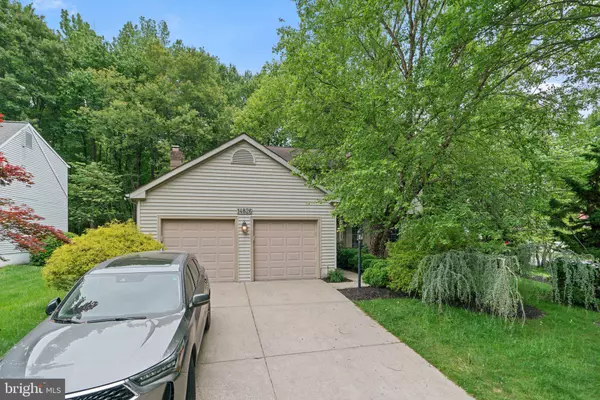$610,000
$575,000
6.1%For more information regarding the value of a property, please contact us for a free consultation.
14826 PEPPER TREE DR Bowie, MD 20721
4 Beds
4 Baths
2,342 SqFt
Key Details
Sold Price $610,000
Property Type Single Family Home
Sub Type Detached
Listing Status Sold
Purchase Type For Sale
Square Footage 2,342 sqft
Price per Sqft $260
Subdivision Tall Oaks Crossing
MLS Listing ID MDPG2113360
Sold Date 06/28/24
Style Colonial
Bedrooms 4
Full Baths 3
Half Baths 1
HOA Fees $40/mo
HOA Y/N Y
Abv Grd Liv Area 2,342
Originating Board BRIGHT
Year Built 1989
Annual Tax Amount $6,019
Tax Year 2024
Lot Size 0.258 Acres
Acres 0.26
Property Description
BEST AND FINAL OFFERS DUE TUESDAY, MAY 28 BY 12PM!!!
Welcome to 14826 Pepper Tree Dr in Bowie, a charming three-level home featuring four bedrooms, including a primary suite with an ensuite bath. The main level boasts a combination of tile and hardwood flooring, encompassing a living room, dining room, spacious eat-in kitchen, family room with a cozy fireplace, laundry room, and a convenient half bath. The family room opens to a deck that leads to a patio, perfect for outdoor relaxation. Upstairs, the carpeted primary bedroom offers a vaulted ceiling with a ceiling fan, a walk-in closet, and a generous bathroom with a soaking tub, double vanity, and stall shower. The carpeted lower level includes a large recreation room and a bonus room with an attached full bath, ideal for use as an additional bedroom or office. This home is conveniently located near DC, Baltimore, Annapolis, major commuter routes, Six Flags, Allen Pond, as well as local shopping and dining options.
Location
State MD
County Prince Georges
Zoning RR
Rooms
Other Rooms Living Room, Dining Room, Primary Bedroom, Bedroom 2, Bedroom 3, Bedroom 4, Kitchen, Family Room, Foyer, Breakfast Room, Laundry, Other, Recreation Room, Primary Bathroom, Full Bath, Half Bath
Basement Rear Entrance, Sump Pump, Full, Improved
Interior
Interior Features Family Room Off Kitchen, Breakfast Area, Kitchen - Country, Kitchen - Table Space, Dining Area, Wood Floors, Stove - Wood, Floor Plan - Traditional, Carpet, Ceiling Fan(s), Chair Railings, Crown Moldings, Primary Bath(s), Recessed Lighting, Soaking Tub, Stall Shower, Tub Shower, Walk-in Closet(s)
Hot Water Electric
Heating Forced Air, Heat Pump(s)
Cooling Ceiling Fan(s), Central A/C, Heat Pump(s)
Fireplaces Number 1
Equipment Dishwasher, Disposal, Dryer, Exhaust Fan, Humidifier, Icemaker, Oven/Range - Electric, Refrigerator, Washer
Fireplace Y
Window Features Casement,Double Pane,Screens,Skylights
Appliance Dishwasher, Disposal, Dryer, Exhaust Fan, Humidifier, Icemaker, Oven/Range - Electric, Refrigerator, Washer
Heat Source Electric
Laundry Main Floor, Has Laundry
Exterior
Exterior Feature Deck(s), Porch(es), Patio(s)
Parking Features Inside Access, Garage - Front Entry
Garage Spaces 4.0
Fence Rear
Amenities Available Tennis Courts, Common Grounds
Water Access N
Roof Type Asphalt
Accessibility None
Porch Deck(s), Porch(es), Patio(s)
Attached Garage 2
Total Parking Spaces 4
Garage Y
Building
Lot Description Backs to Trees
Story 3
Foundation Other
Sewer Public Sewer
Water Public
Architectural Style Colonial
Level or Stories 3
Additional Building Above Grade, Below Grade
Structure Type Cathedral Ceilings,9'+ Ceilings,Vaulted Ceilings
New Construction N
Schools
Elementary Schools Pointer Ridge
Middle Schools Benjamin Tasker
High Schools Bowie
School District Prince George'S County Public Schools
Others
HOA Fee Include Management,Insurance,Reserve Funds,Other
Senior Community No
Tax ID 17070756999
Ownership Fee Simple
SqFt Source Assessor
Special Listing Condition Standard
Read Less
Want to know what your home might be worth? Contact us for a FREE valuation!

Our team is ready to help you sell your home for the highest possible price ASAP

Bought with Baka Kasule • Atlas Realty, Inc.

GET MORE INFORMATION





