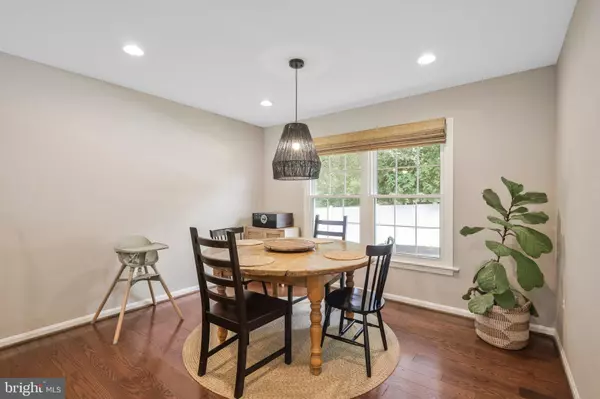$750,000
$700,000
7.1%For more information regarding the value of a property, please contact us for a free consultation.
7832 FORDSON RD Alexandria, VA 22306
3 Beds
3 Baths
1,692 SqFt
Key Details
Sold Price $750,000
Property Type Single Family Home
Sub Type Detached
Listing Status Sold
Purchase Type For Sale
Square Footage 1,692 sqft
Price per Sqft $443
Subdivision Village At Gum Springs
MLS Listing ID VAFX2181096
Sold Date 06/28/24
Style Colonial
Bedrooms 3
Full Baths 2
Half Baths 1
HOA Y/N N
Abv Grd Liv Area 1,692
Originating Board BRIGHT
Year Built 1995
Annual Tax Amount $6,748
Tax Year 2023
Lot Size 9,144 Sqft
Acres 0.21
Property Description
This is the one you've been looking for! This fantastic home is the perfect combination of location and luxury. Getting to any of the various military installations or Washington, DC, is a snap. Two spacious levels, a smart floor plan, a premium flat (fully fenced) lot, and an attached two-car garage mean you don't have to sacrifice anything - it's all here! Inside, you don't have to update anything. A lovely color palette and tasteful updates have already been completed. Just drop your bags and begin living the life you came here for. Three spacious bedrooms on the upper level are punctuated by the primary suite - large, a luxury bath, and a true walk-in closet that actually fits all your clothes. The lower level features a stand-alone fireplace to make cooler nights cozy. The kitchen has easy flow and stainless steel appliances. Even better? It flows seamlessly to the gorgeous patio and fully fenced, flat yard - perfect for all your outdoor activities! Don't wait - schedule your tour today!
Location
State VA
County Fairfax
Zoning 220
Rooms
Other Rooms Living Room, Dining Room, Primary Bedroom, Bedroom 2, Bedroom 3, Kitchen, Foyer, Laundry, Bathroom 2, Primary Bathroom, Half Bath
Interior
Interior Features Attic, Carpet, Combination Dining/Living, Efficiency, Kitchen - Gourmet, Pantry, Primary Bath(s), Recessed Lighting, Soaking Tub, Tub Shower, Upgraded Countertops, Walk-in Closet(s), Window Treatments, Wood Floors
Hot Water Natural Gas
Heating Heat Pump(s)
Cooling Central A/C
Flooring Carpet, Hardwood, Tile/Brick
Equipment Built-In Microwave, Dryer - Electric, Oven/Range - Gas, Stainless Steel Appliances, Washer - Front Loading, Water Heater
Fireplace N
Appliance Built-In Microwave, Dryer - Electric, Oven/Range - Gas, Stainless Steel Appliances, Washer - Front Loading, Water Heater
Heat Source Natural Gas
Laundry Main Floor
Exterior
Parking Features Garage - Front Entry
Garage Spaces 4.0
Fence Fully, Vinyl
Water Access N
Roof Type Asphalt
Accessibility None
Attached Garage 2
Total Parking Spaces 4
Garage Y
Building
Lot Description Front Yard, Level, Rear Yard
Story 2
Foundation Crawl Space
Sewer Public Sewer
Water Public
Architectural Style Colonial
Level or Stories 2
Additional Building Above Grade, Below Grade
Structure Type Dry Wall
New Construction N
Schools
High Schools West Potomac
School District Fairfax County Public Schools
Others
Senior Community No
Tax ID 1021 42 B1
Ownership Fee Simple
SqFt Source Assessor
Security Features Smoke Detector
Acceptable Financing Cash, Conventional, FHA, VA
Listing Terms Cash, Conventional, FHA, VA
Financing Cash,Conventional,FHA,VA
Special Listing Condition Standard
Read Less
Want to know what your home might be worth? Contact us for a FREE valuation!

Our team is ready to help you sell your home for the highest possible price ASAP

Bought with Melissa J Lango • Compass

GET MORE INFORMATION





