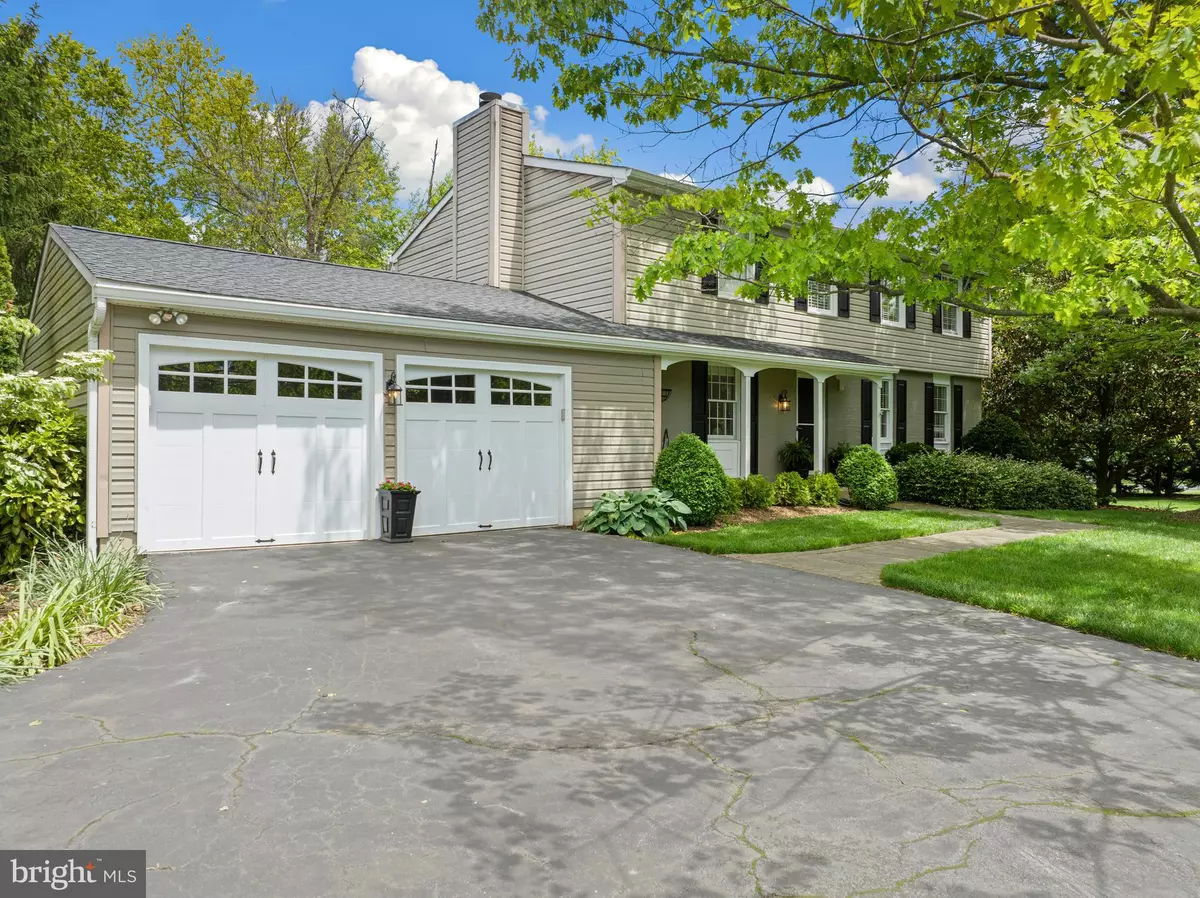$660,000
$649,900
1.6%For more information regarding the value of a property, please contact us for a free consultation.
5833 WOODWINDS CIR Frederick, MD 21703
4 Beds
3 Baths
2,525 SqFt
Key Details
Sold Price $660,000
Property Type Single Family Home
Sub Type Detached
Listing Status Sold
Purchase Type For Sale
Square Footage 2,525 sqft
Price per Sqft $261
Subdivision West Frederick Heights
MLS Listing ID MDFR2048762
Sold Date 06/28/24
Style Colonial,Craftsman,Traditional
Bedrooms 4
Full Baths 2
Half Baths 1
HOA Y/N N
Abv Grd Liv Area 2,000
Originating Board BRIGHT
Year Built 1981
Annual Tax Amount $3,782
Tax Year 2023
Lot Size 0.983 Acres
Acres 0.98
Property Description
MUST SEE!!!!!This is a perfect Oasis for anyone looking for privacy made artistically by beautiful Landscaping years in the making. Located along a private cul-de-sac hidden away by beautifully landscaped front yard. The beauty continues inside with : 2 car-Garage , Large Drive way, Hardwood floors, 4 large bedrooms , Master bedroom with makeup vanity and walk-in closet, Modern finished basement with shop, recessed LED lighting, Oversized windows for natural light, Additional garage for ride on mover, Large multi-tear Deck perfect for entertaining, Flat yard space backed to woods, Yard features a gold fish pond, playset, vegetable garden, and privacy trees .
Did I mention NO !!!!!! HOA!!!!!!!!
This house has clearly been maintained with love and care and wont disappoint. Schedule your tour today.
Location
State MD
County Frederick
Zoning R1
Direction Northwest
Rooms
Basement Partially Finished, Workshop
Interior
Hot Water Electric
Heating Heat Pump(s)
Cooling Central A/C
Flooring Hardwood, Luxury Vinyl Plank
Fireplaces Number 1
Fireplace Y
Heat Source Electric
Exterior
Parking Features Additional Storage Area, Garage - Front Entry, Garage - Side Entry, Garage Door Opener, Inside Access, Oversized, Other
Garage Spaces 6.0
Water Access N
Roof Type Architectural Shingle,Shingle
Accessibility 2+ Access Exits
Attached Garage 2
Total Parking Spaces 6
Garage Y
Building
Lot Description Backs to Trees, Cleared, Cul-de-sac, Front Yard, Landscaping, Pond, Trees/Wooded
Story 3
Foundation Concrete Perimeter, Slab
Sewer Private Septic Tank
Water Well
Architectural Style Colonial, Craftsman, Traditional
Level or Stories 3
Additional Building Above Grade, Below Grade
Structure Type Dry Wall
New Construction N
Schools
Elementary Schools Carroll Manor
Middle Schools Ballenger Creek
High Schools Tuscarora
School District Frederick County Public Schools
Others
Pets Allowed Y
Senior Community No
Tax ID 1123440571
Ownership Fee Simple
SqFt Source Assessor
Acceptable Financing Cash, Conventional, FHA, Private, VA
Listing Terms Cash, Conventional, FHA, Private, VA
Financing Cash,Conventional,FHA,Private,VA
Special Listing Condition Standard
Pets Allowed Case by Case Basis
Read Less
Want to know what your home might be worth? Contact us for a FREE valuation!

Our team is ready to help you sell your home for the highest possible price ASAP

Bought with Curt Kronson • Mackintosh, Inc.

GET MORE INFORMATION





