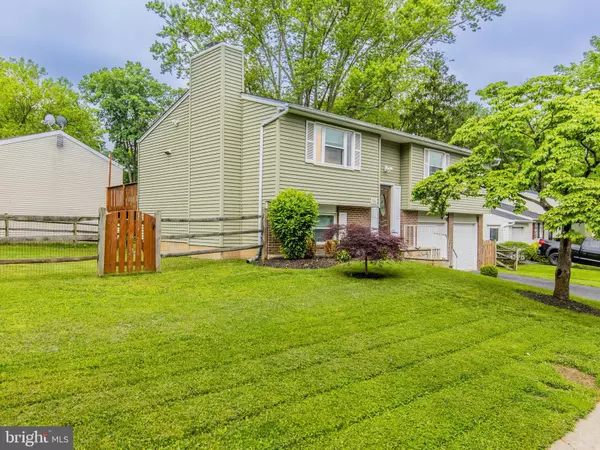$560,000
$550,000
1.8%For more information regarding the value of a property, please contact us for a free consultation.
19000 SWAN DR Gaithersburg, MD 20879
4 Beds
3 Baths
1,826 SqFt
Key Details
Sold Price $560,000
Property Type Single Family Home
Sub Type Detached
Listing Status Sold
Purchase Type For Sale
Square Footage 1,826 sqft
Price per Sqft $306
Subdivision Quail Valley
MLS Listing ID MDMC2132088
Sold Date 07/01/24
Style Split Foyer
Bedrooms 4
Full Baths 3
HOA Fees $92/mo
HOA Y/N Y
Abv Grd Liv Area 1,026
Originating Board BRIGHT
Year Built 1976
Annual Tax Amount $5,923
Tax Year 2024
Lot Size 6,643 Sqft
Acres 0.15
Property Description
Welcome to your stunning split foyer home nestled in the heart of Gaithersburg! This charming 1,476 square foot residence is a true gem, boasting a recently renovated gourmet kitchen, complete with gleaming stainless steel appliances, sleek countertops, and ample storage space for all your culinary needs.
The main level of the home features a bright and airy living room, bathed in natural light, making it the perfect setting for entertaining guests or relaxing with loved ones. This level also includes three beautifully appointed bedrooms, including a spacious primary bedroom with generous closet space to accommodate your wardrobe.
Descend to the lower level and discover a cozy additional bedroom, an inviting space ideal for for the in-laws as it includes an additional full bathroom, providing a versatile living arrangement to suit all your needs.
Step outside to your private backyard oasis, a tranquil haven featuring a spacious deck where you can unwind and enjoy the serene surroundings. The mature trees provide ample shade and privacy, creating a perfect setting for outdoor gatherings and relaxation.
The home's TWO-car garage offers secure storage for your vehicles, along with plenty of workshop space. Additional off-street parking is available in the driveway, enhancing convenience for you and your guests. The expansive lot provides ample space for gardening, outdoor activities, and enjoying the beauty of nature.
Located in a peaceful and established neighborhood, 19000 Swan Drive is just moments away from local shops, delightful restaurants, and vibrant entertainment options. Commuting is effortless with easy access to I-270 and the Shady Grove Metro Station.
Don't miss out on the opportunity to make this exquisite split foyer home yours! With its perfect blend of comfort, style, and convenience, this home is a true sanctuary waiting to welcome you.
Location
State MD
County Montgomery
Zoning R90
Direction Northeast
Rooms
Basement Full, Fully Finished
Main Level Bedrooms 3
Interior
Interior Features Attic, Breakfast Area, Carpet, Ceiling Fan(s), Built-Ins, Floor Plan - Open, Kitchen - Gourmet, Bathroom - Tub Shower, Wood Floors
Hot Water Electric
Heating Forced Air, Central
Cooling Central A/C
Flooring Hardwood, Carpet, Ceramic Tile
Fireplaces Number 1
Fireplaces Type Brick, Mantel(s), Fireplace - Glass Doors
Equipment Dishwasher, Disposal, Dryer, Refrigerator, Stainless Steel Appliances, Icemaker, Microwave, Washer, Water Heater, Oven/Range - Electric
Fireplace Y
Appliance Dishwasher, Disposal, Dryer, Refrigerator, Stainless Steel Appliances, Icemaker, Microwave, Washer, Water Heater, Oven/Range - Electric
Heat Source Electric
Laundry Lower Floor
Exterior
Exterior Feature Deck(s)
Parking Features Garage - Front Entry
Garage Spaces 2.0
Fence Split Rail
Water Access N
Roof Type Asbestos Shingle
Accessibility None
Porch Deck(s)
Attached Garage 2
Total Parking Spaces 2
Garage Y
Building
Lot Description Corner, Level
Story 2
Foundation Concrete Perimeter
Sewer Public Sewer
Water Public
Architectural Style Split Foyer
Level or Stories 2
Additional Building Above Grade, Below Grade
New Construction N
Schools
Elementary Schools Strawberry Knoll
Middle Schools Gaithersburg
High Schools Gaithersburg
School District Montgomery County Public Schools
Others
Senior Community No
Tax ID 160901629944
Ownership Fee Simple
SqFt Source Assessor
Acceptable Financing FHA, Negotiable, VA, Conventional, Cash
Listing Terms FHA, Negotiable, VA, Conventional, Cash
Financing FHA,Negotiable,VA,Conventional,Cash
Special Listing Condition Standard
Read Less
Want to know what your home might be worth? Contact us for a FREE valuation!

Our team is ready to help you sell your home for the highest possible price ASAP

Bought with Liliana Vallario • EXP Realty, LLC

GET MORE INFORMATION





