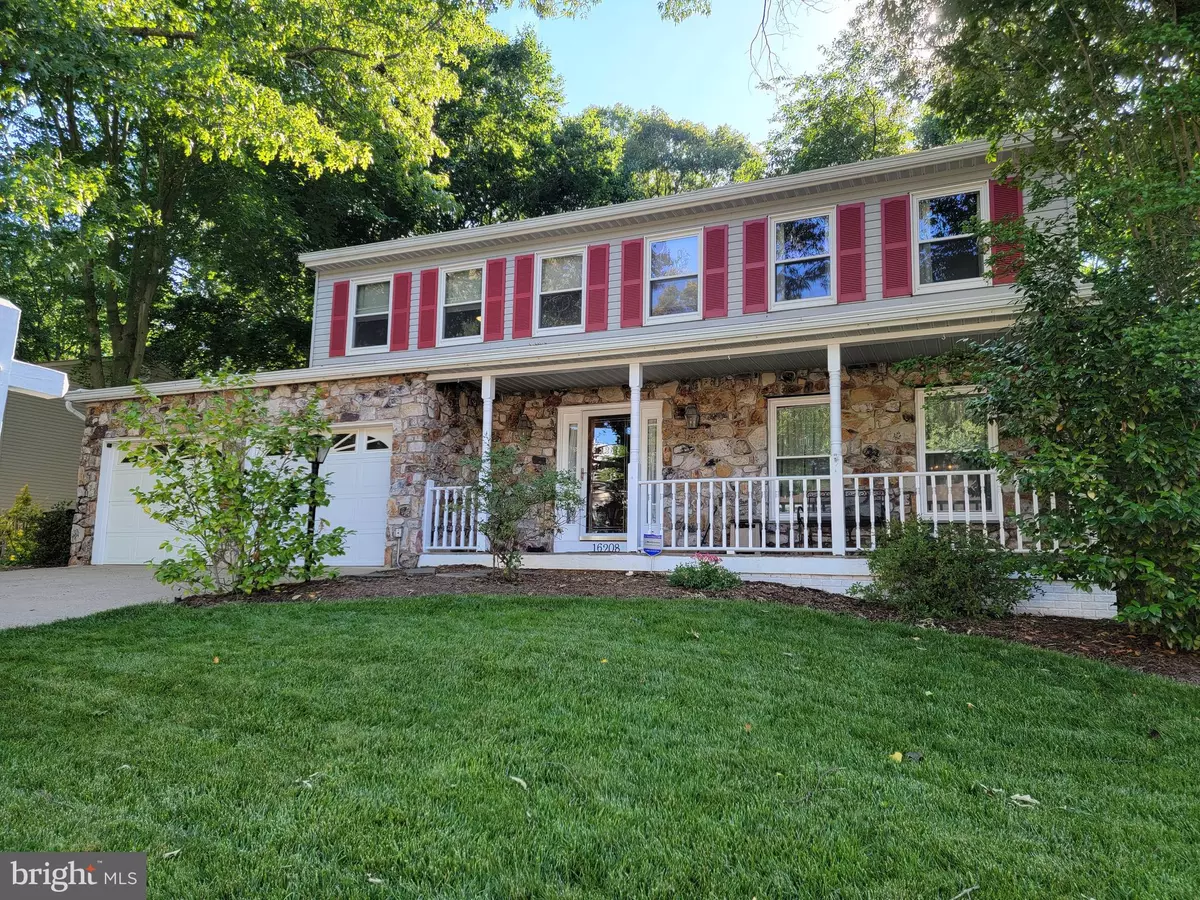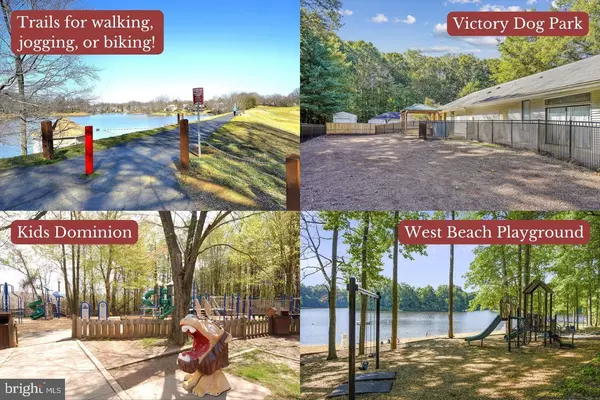$655,000
$639,000
2.5%For more information regarding the value of a property, please contact us for a free consultation.
16208 DARTMOOR DR Dumfries, VA 22025
4 Beds
4 Baths
3,098 SqFt
Key Details
Sold Price $655,000
Property Type Single Family Home
Sub Type Detached
Listing Status Sold
Purchase Type For Sale
Square Footage 3,098 sqft
Price per Sqft $211
Subdivision Montclair
MLS Listing ID VAPW2072284
Sold Date 07/01/24
Style Colonial
Bedrooms 4
Full Baths 3
Half Baths 1
HOA Fees $73/mo
HOA Y/N Y
Abv Grd Liv Area 2,198
Originating Board BRIGHT
Year Built 1986
Annual Tax Amount $5,296
Tax Year 2022
Lot Size 9,143 Sqft
Acres 0.21
Property Description
Location, Location! This popular model is located on a cul-de-sac just up the street from Montclair Country Club with a full-service restaurant, seasonal pool, and year-round golf and tennis! Commuter bus stop is a mere two blocks away. This is ONE OF THE FEW HOMES in Montclair that has NATURAL GAS Utility (Efficient Gas Heat and TANKLESS Water Heater)! The front porch will be a favorite perch to gaze over your beautifully maintained yard. Once inside you'll immediately notice the handsome Hickory Hardwood floors which span throughout the main floor, upper hall and primary suite. The floor plan has an ideal flow, with an expanded living room to the right of the entry that is open to the Dining Room, followed by the Kitchen and Family room. The Kitchen features timeless white cabintery and stainless steel appliances and an abundance of light. There is plenty of space for your casual dining table, plus extra prep space provided by the portable island. Extend the entertainment to the sun porch with floor-to-ceiling windows and sky ights. The adjacent deck offers low-maintenance TREX DECKING and VINYL RAILS, and a NATURAL GAS PORT FOR YOUR GRILL or PATIO HEATER so you never have to worry about filling the propane tank! The back yard offers plenty of space to use as you see fit, and has the added bonus of a 6ft privacy fence. Upstairs you'll find Four Bedrooms and Two Full Baths. The Primary Retreat features a walk-in closet and recently refreshed bath with soaking tub, walk-in shower and extra storage. The other three bedrooms are surprisingly spacious and share an updated hall bath with extra counterspace and plenty of storage space. The lower level features a laundry room, full bath, flex space/NTC 5th bedroom, and a gathering space adorned by natural light flowing in from the sliding glass door that provides access to the walk-up staircase. the two-car garage has floored attic space with pull-dwon stair access. The Montclair amenities include a 109-acre stocked lake with 3 sandy beaches, boat ramp, boat storage, fishing piers, playgrounds/tot lots, ball fields, exercise stations, new dog park, 18-hole golf course with full-service Country Club, ...the list goes on! Pool memberships available too. Easy access to I-95 and nearby commuter lots/buses make it easy to commute to DC, the Pentagon, and beyond. Special financing is available through Project My Home to save you money on closing costs. Home is currently enrolled in a premium home warranty with the option to transfer to buyer at closing.
Location
State VA
County Prince William
Zoning RPC
Rooms
Basement Full
Interior
Hot Water Natural Gas
Heating Heat Pump(s)
Cooling Central A/C
Fireplaces Number 1
Equipment Built-In Microwave, Dryer, Washer, Dishwasher, Disposal, Refrigerator, Icemaker, Oven/Range - Electric
Fireplace Y
Appliance Built-In Microwave, Dryer, Washer, Dishwasher, Disposal, Refrigerator, Icemaker, Oven/Range - Electric
Heat Source Electric
Exterior
Parking Features Garage Door Opener
Garage Spaces 4.0
Amenities Available Basketball Courts, Beach, Bike Trail, Boat Dock/Slip, Boat Ramp, Community Center, Dog Park, Golf Course Membership Available, Jog/Walk Path, Lake, Tot Lots/Playground, Water/Lake Privileges, Volleyball Courts, Soccer Field, Pool Mem Avail, Pier/Dock, Picnic Area, Non-Lake Recreational Area, Library
Water Access N
Accessibility None
Attached Garage 2
Total Parking Spaces 4
Garage Y
Building
Story 3
Foundation Concrete Perimeter
Sewer Public Sewer
Water Public
Architectural Style Colonial
Level or Stories 3
Additional Building Above Grade, Below Grade
New Construction N
Schools
Elementary Schools Pattie
Middle Schools Potomac Shores
High Schools Forest Park
School District Prince William County Public Schools
Others
HOA Fee Include Common Area Maintenance,Pier/Dock Maintenance,Snow Removal
Senior Community No
Tax ID 8190-54-2635
Ownership Fee Simple
SqFt Source Assessor
Acceptable Financing Cash, Conventional, Exchange, FHA, VA, VHDA
Listing Terms Cash, Conventional, Exchange, FHA, VA, VHDA
Financing Cash,Conventional,Exchange,FHA,VA,VHDA
Special Listing Condition Standard
Read Less
Want to know what your home might be worth? Contact us for a FREE valuation!

Our team is ready to help you sell your home for the highest possible price ASAP

Bought with Kelly Kraemer-Soares • KW Metro Center

GET MORE INFORMATION





