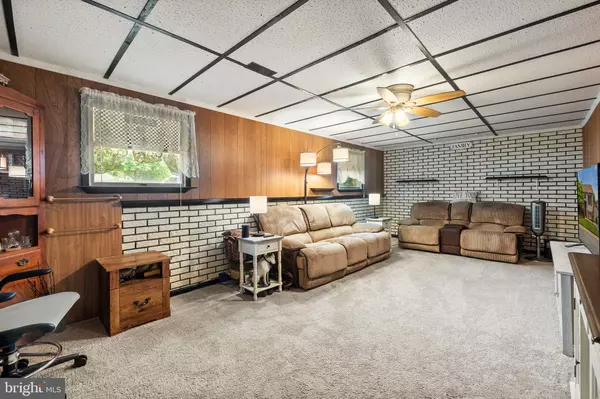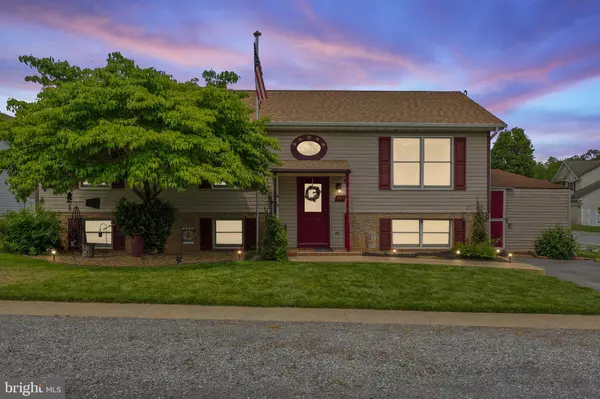$330,000
$340,000
2.9%For more information regarding the value of a property, please contact us for a free consultation.
503 E 6TH AVE Ranson, WV 25438
4 Beds
3 Baths
1,804 SqFt
Key Details
Sold Price $330,000
Property Type Single Family Home
Sub Type Detached
Listing Status Sold
Purchase Type For Sale
Square Footage 1,804 sqft
Price per Sqft $182
Subdivision Ranson Estates
MLS Listing ID WVJF2011924
Sold Date 07/02/24
Style Split Foyer
Bedrooms 4
Full Baths 2
Half Baths 1
HOA Y/N N
Abv Grd Liv Area 1,104
Originating Board BRIGHT
Year Built 1994
Annual Tax Amount $1,731
Tax Year 2023
Lot Size 5,628 Sqft
Acres 0.13
Property Description
Introducing a charming split foyer home nestled on a desirable corner lot that has been loved by its original owner. The front of the home features partial brick and a lovely stamped concrete sidewalk that leads to the entrance, offering a warm welcome to this inviting residence. Inside, the upper-level showcases hardwood flooring. Ceiling fans have been installed in each room for added comfort and energy efficiency.
The kitchen features a new backsplash, stainless steel appliances, a new dishwasher, and new countertops that make meal preparation a delight. The primary bedroom on the main level includes an attached half bath. The bedrooms boast fresh carpet installed in 2022 and 2024, ensuring a plush and comfortable atmosphere. The roof was also recently replaced in 2020, offering peace of mind and durability.
Descend to the partially finished basement, where you'll find a spacious rec room area, perfect for a variety of activities. This level also houses a second primary bedroom complete with an attached bath and a walk-in closet, providing a private and comfortable living space. The laundry area is conveniently located off the primary bedroom. The unfinished portion of the basement offers excellent storage potential, allowing you to keep your home organized and tidy.
The back yard boasts a vinyl fence with low-maintenance river rock landscaping. The backyard includes a deck, awning, as well as a stamped concrete patio that adds a touch of elegance. An additional attached shed and a separate standalone shed provide ample storage for all your gardening and outdoor equipment. This split foyer home combines thoughtful design with functional features, making it a wonderful place to call home.
Location
State WV
County Jefferson
Zoning 101
Rooms
Other Rooms Living Room, Dining Room, Primary Bedroom, Bedroom 2, Bedroom 3, Kitchen, Basement, Laundry, Recreation Room
Basement Connecting Stairway, Heated, Improved, Interior Access, Outside Entrance, Partially Finished, Rear Entrance, Shelving, Sump Pump, Walkout Stairs, Windows
Main Level Bedrooms 3
Interior
Interior Features Built-Ins, Carpet, Ceiling Fan(s), Combination Dining/Living, Dining Area, Floor Plan - Traditional, Primary Bath(s), Bathroom - Stall Shower, Bathroom - Tub Shower, Walk-in Closet(s), Window Treatments, Wood Floors
Hot Water Electric
Heating Heat Pump - Electric BackUp
Cooling Ceiling Fan(s), Central A/C
Flooring Carpet, Ceramic Tile, Hardwood, Vinyl
Fireplaces Number 1
Fireplaces Type Electric, Free Standing, Mantel(s), Screen
Equipment Built-In Microwave, Dishwasher, Disposal, Dryer, Exhaust Fan, Icemaker, Oven/Range - Electric, Refrigerator, Stainless Steel Appliances, Washer, Water Heater
Furnishings No
Fireplace Y
Window Features Screens,Vinyl Clad
Appliance Built-In Microwave, Dishwasher, Disposal, Dryer, Exhaust Fan, Icemaker, Oven/Range - Electric, Refrigerator, Stainless Steel Appliances, Washer, Water Heater
Heat Source Electric
Laundry Basement, Dryer In Unit, Hookup, Washer In Unit
Exterior
Exterior Feature Deck(s), Patio(s)
Fence Rear, Vinyl
Utilities Available Cable TV Available, Electric Available, Phone Available, Sewer Available, Water Available
Water Access N
View Garden/Lawn, Street
Roof Type Architectural Shingle,Asphalt
Street Surface Paved
Accessibility None
Porch Deck(s), Patio(s)
Garage N
Building
Lot Description Corner, Front Yard, Landscaping, Level, Rear Yard, Road Frontage, SideYard(s)
Story 2
Foundation Concrete Perimeter
Sewer Public Sewer
Water Public
Architectural Style Split Foyer
Level or Stories 2
Additional Building Above Grade, Below Grade
Structure Type Dry Wall,Paneled Walls
New Construction N
Schools
School District Jefferson County Schools
Others
Senior Community No
Tax ID 08 5020600000000
Ownership Fee Simple
SqFt Source Assessor
Security Features Smoke Detector
Acceptable Financing Cash, Conventional, FHA, USDA, VA
Horse Property N
Listing Terms Cash, Conventional, FHA, USDA, VA
Financing Cash,Conventional,FHA,USDA,VA
Special Listing Condition Standard
Read Less
Want to know what your home might be worth? Contact us for a FREE valuation!

Our team is ready to help you sell your home for the highest possible price ASAP

Bought with Robert A. Bir • Samson Properties

GET MORE INFORMATION





