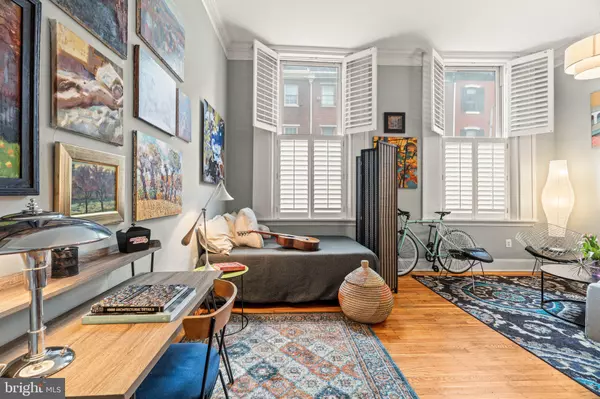$185,000
$189,000
2.1%For more information regarding the value of a property, please contact us for a free consultation.
1305 SPRUCE ST #TH1A Philadelphia, PA 19107
1 Bath
400 SqFt
Key Details
Sold Price $185,000
Property Type Condo
Sub Type Condo/Co-op
Listing Status Sold
Purchase Type For Sale
Square Footage 400 sqft
Price per Sqft $462
Subdivision Washington Sq West
MLS Listing ID PAPH2341884
Sold Date 07/03/24
Style Contemporary
Full Baths 1
Condo Fees $291/mo
HOA Y/N N
Abv Grd Liv Area 400
Originating Board BRIGHT
Year Built 1900
Annual Tax Amount $2,458
Tax Year 2023
Lot Dimensions 0.00 x 0.00
Property Description
Special art opening- Works on display featuring abstract and figurative work by Kevin Broad, by appointment. Here you will find a unique balance of convenience and privacy in this townhouse-style studio condo associated with the Lenox Condominium building. Open floor plan design with high ceilings and plantation shutters facing Spruce Street. Have you ever heard of a studio with a truly FULL-SIZED kitchen? Everything you need: granite countertops, stainless appliances with microwave and dishwasher, wood cabinets and a work island with breakfast bar seating. Granite tiled bath. Large closet in the unit with additional storage and private laundry in the basement. This is a first floor residence, for easy access and convenience. The condo association helps with package delivery and security personnel via the main desk. On site maintenance staff are available for emergency repairs. For your added peace of mind there are security cameras near the building entrances. Best of all the location is vibrant and inspiring with hundreds of boutique shops, critically acclaimed restaurants, cultural institutions, and your everyday needs within a couple blocks. The Walkscore of 99 means the city is at your doorstep! Quick access to Jefferson University Hospital, Kimmel Center, Avenue of the Arts, City Hall, and everything Center City life offers, Perfect pied-à-terre for patrons of the arts, recent graduates launching their careers in Center City, downsizers seeking simplicity, or perhaps even a savvy investor requiring a proven rental track record. All artwork on display is for sale, please inquire for more details and appointments!
Location
State PA
County Philadelphia
Area 19107 (19107)
Zoning CMX5
Rooms
Other Rooms Kitchen
Basement Full, Shelving, Unfinished
Interior
Interior Features Crown Moldings, Efficiency, Floor Plan - Open, Flat, Kitchen - Island, Bathroom - Stall Shower
Hot Water Electric
Heating Forced Air
Cooling Central A/C
Flooring Hardwood, Tile/Brick
Equipment Built-In Microwave
Furnishings No
Fireplace N
Appliance Built-In Microwave
Heat Source Natural Gas
Laundry Basement, Has Laundry
Exterior
Amenities Available Security, Storage Bin
Water Access N
View City
Accessibility None
Garage N
Building
Story 1
Unit Features Garden 1 - 4 Floors
Sewer Public Sewer
Water Public
Architectural Style Contemporary
Level or Stories 1
Additional Building Above Grade, Below Grade
New Construction N
Schools
School District The School District Of Philadelphia
Others
Pets Allowed Y
HOA Fee Include Sewer,Water,Trash,Snow Removal
Senior Community No
Tax ID 888072312
Ownership Condominium
Security Features 24 hour security,Desk in Lobby,Doorman,Exterior Cameras,Monitored
Special Listing Condition Standard
Pets Description Size/Weight Restriction, Dogs OK, Cats OK, Number Limit, Breed Restrictions
Read Less
Want to know what your home might be worth? Contact us for a FREE valuation!

Our team is ready to help you sell your home for the highest possible price ASAP

Bought with Kevin M McGillicuddy • BHHS Fox & Roach-Center City Walnut

GET MORE INFORMATION





