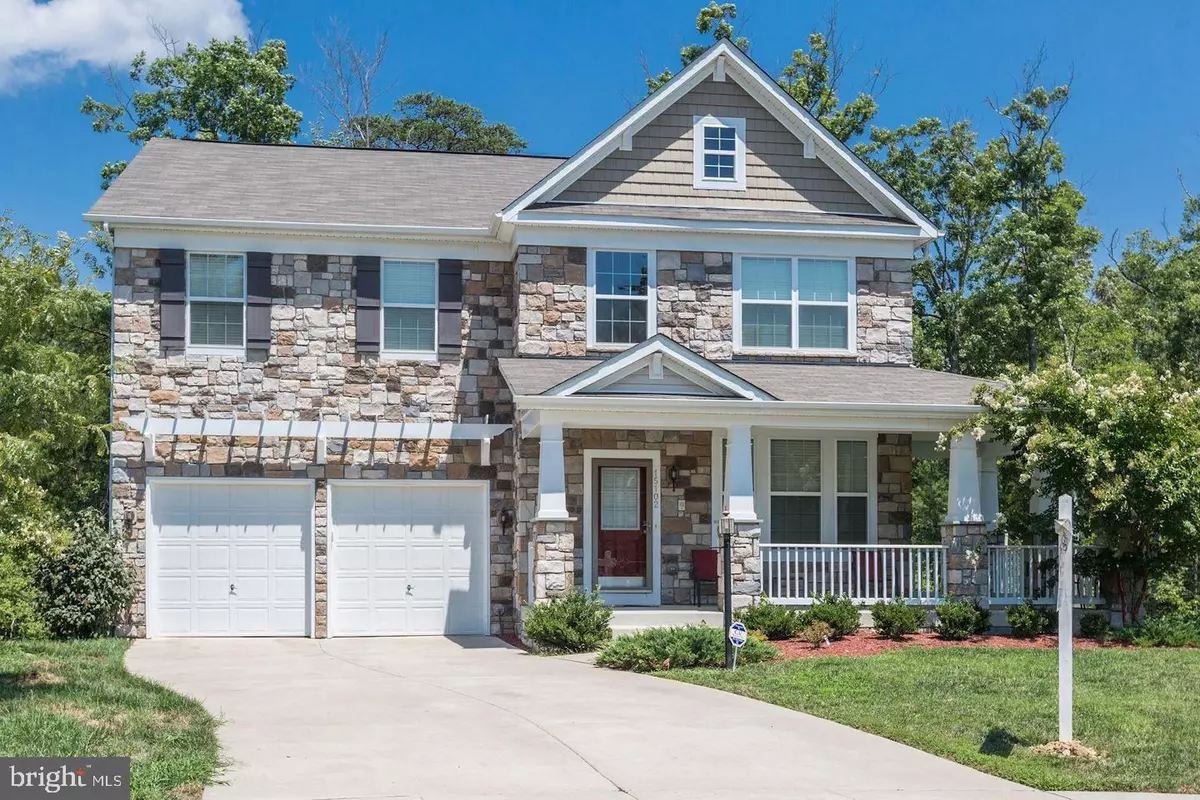$615,000
$609,900
0.8%For more information regarding the value of a property, please contact us for a free consultation.
15102 CASIMIR RD Brandywine, MD 20613
5 Beds
4 Baths
2,880 SqFt
Key Details
Sold Price $615,000
Property Type Condo
Sub Type Condo/Co-op
Listing Status Sold
Purchase Type For Sale
Square Footage 2,880 sqft
Price per Sqft $213
Subdivision Chaddsford-Plat1 Section
MLS Listing ID MDPG2112844
Sold Date 07/03/24
Style Colonial
Bedrooms 5
Full Baths 3
Half Baths 1
Condo Fees $230/ann
HOA Fees $115/mo
HOA Y/N Y
Abv Grd Liv Area 2,880
Originating Board BRIGHT
Year Built 2012
Annual Tax Amount $5,504
Tax Year 2023
Lot Size 7,739 Sqft
Acres 0.18
Property Description
BEAUTIFUL HOME LOCATED IN THE HEART OF BRADYWINE, 5 BEDROOMS AND 3,5 FULL BATHROOMS. HOME READY TO MOVE IN WITH SOME UPDATES, GRANITE COUNTER TOP, FRESH PAINT, TWO CAR GARAGE, BEDROOM AND BATHROOM IN BASEMNET WITH WALKOUT. VERY WELL LOCATED, CLOSE TO SHOPPING, SCHOOLS, PARKS AND MAJOR ROADS. HOUSE IS A MUST SEE
Location
State MD
County Prince Georges
Zoning TBD
Rooms
Other Rooms Living Room, Dining Room, Primary Bedroom, Bedroom 2, Bedroom 3, Bedroom 4, Bedroom 5, Kitchen, Family Room, Exercise Room, Great Room, Laundry
Basement Daylight, Full
Interior
Interior Features Kitchen - Island, Dining Area, Kitchen - Eat-In, Chair Railings, Crown Moldings, Window Treatments, Primary Bath(s), Wood Floors, WhirlPool/HotTub, Recessed Lighting
Hot Water Natural Gas, 60+ Gallon Tank
Heating Heat Pump(s)
Cooling Heat Pump(s)
Fireplaces Number 1
Fireplaces Type Gas/Propane
Equipment Cooktop, Disposal, Dryer - Front Loading, Exhaust Fan, Icemaker, Intercom, Microwave, Oven - Double, Oven - Wall, Oven/Range - Gas, Refrigerator, Washer - Front Loading, Water Heater
Fireplace Y
Appliance Cooktop, Disposal, Dryer - Front Loading, Exhaust Fan, Icemaker, Intercom, Microwave, Oven - Double, Oven - Wall, Oven/Range - Gas, Refrigerator, Washer - Front Loading, Water Heater
Heat Source Natural Gas
Exterior
Parking Features Garage Door Opener, Garage - Front Entry
Garage Spaces 2.0
Water Access N
Accessibility None
Attached Garage 2
Total Parking Spaces 2
Garage Y
Building
Story 3
Foundation Block, Concrete Perimeter
Sewer Public Sewer
Water Public
Architectural Style Colonial
Level or Stories 3
Additional Building Above Grade, Below Grade
Structure Type 9'+ Ceilings,Tray Ceilings
New Construction N
Schools
High Schools Gwynn Park
School District Prince George'S County Public Schools
Others
Pets Allowed Y
HOA Fee Include Management,Recreation Facility,Pool(s)
Senior Community No
Tax ID 17113911740
Ownership Fee Simple
SqFt Source Assessor
Special Listing Condition Standard
Pets Allowed Number Limit
Read Less
Want to know what your home might be worth? Contact us for a FREE valuation!

Our team is ready to help you sell your home for the highest possible price ASAP

Bought with Lori jean Buongiovanni • RE/MAX 100

GET MORE INFORMATION





