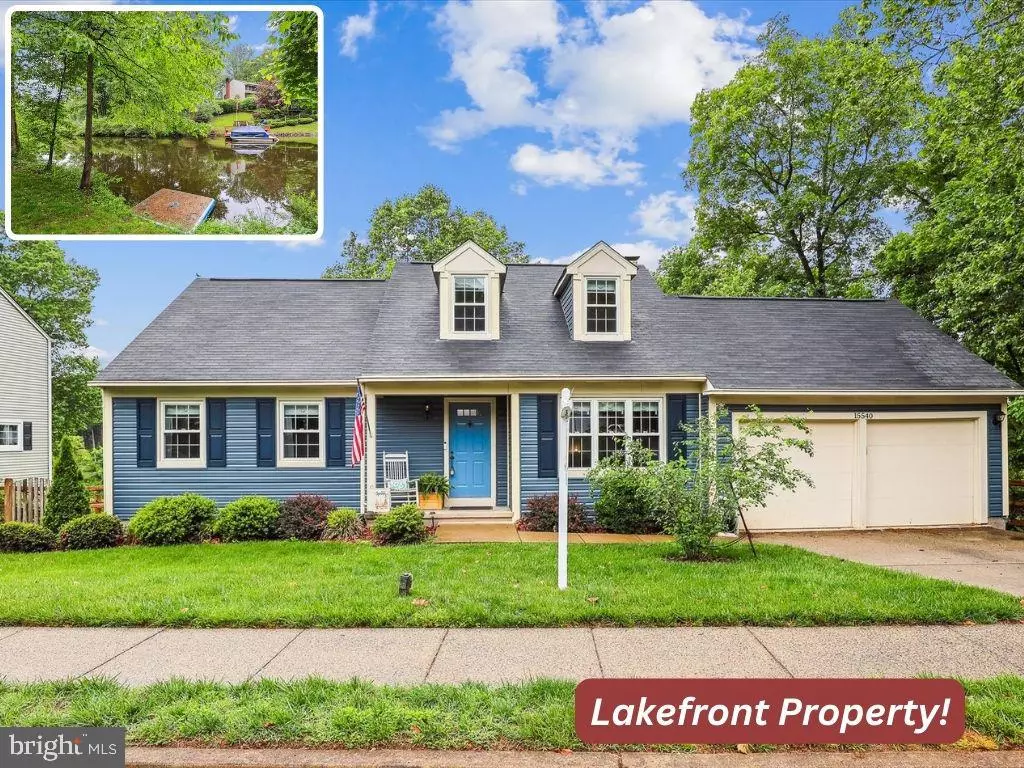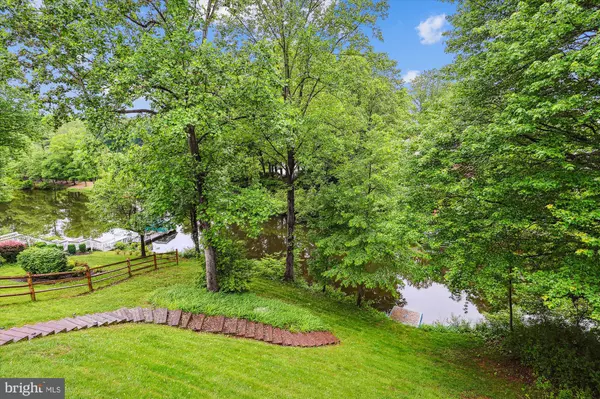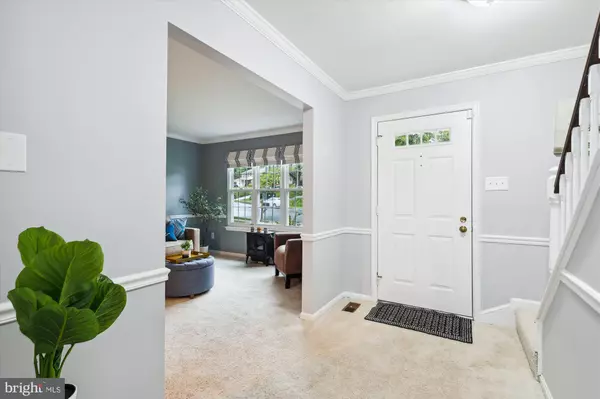$749,000
$749,000
For more information regarding the value of a property, please contact us for a free consultation.
15540 GOLF CLUB DR Dumfries, VA 22025
3 Beds
3 Baths
2,625 SqFt
Key Details
Sold Price $749,000
Property Type Single Family Home
Sub Type Detached
Listing Status Sold
Purchase Type For Sale
Square Footage 2,625 sqft
Price per Sqft $285
Subdivision Montclair
MLS Listing ID VAPW2070786
Sold Date 07/08/24
Style Cape Cod
Bedrooms 3
Full Baths 3
HOA Fees $73/mo
HOA Y/N Y
Abv Grd Liv Area 1,845
Originating Board BRIGHT
Year Built 1981
Annual Tax Amount $7,313
Tax Year 2022
Lot Size 10,428 Sqft
Acres 0.24
Property Description
Beautiful updated water front home in sought after community of Montclair. Updated kitchen with granite counter tops, recessed lighting and hardwood flooring. Primary bedroom is on main level and has an attached full bath. Upper level features two bedrooms and an updated bathroom. Finished basement has a large rec. room with a wet bar, full bathroom, an unfinished storage area and sliding glass door out to the fenced back yard. Current owners installed new siding in 2022.
Montclair amenities include the 109-acre stocked lake with 3 sandy beaches, boat ramp, boat storage, fishing piers, playgrounds/tot lots, ball fields, exercise stations, new dog park, 18-hole golf course with full-service Country Club, ...the list goes on! Pool memberships available too. Easy access to I-95 and nearby commuter lots/buses make it easy to commute to DC, the Pentagon, and beyond. Special financing is available through Project My Home to save you money on closing costs. Home is currently enrolled in a premium home warranty with the option to transfer to buyer at closing.
Location
State VA
County Prince William
Zoning RPC
Rooms
Basement Fully Finished, Walkout Level, Full
Main Level Bedrooms 1
Interior
Interior Features Carpet, Entry Level Bedroom, Tub Shower, Upgraded Countertops
Hot Water Electric
Heating Heat Pump(s)
Cooling Central A/C
Flooring Carpet, Ceramic Tile
Fireplaces Number 1
Equipment Built-In Microwave, Dishwasher, Dryer, Disposal, Washer, Refrigerator, Oven/Range - Electric
Fireplace Y
Appliance Built-In Microwave, Dishwasher, Dryer, Disposal, Washer, Refrigerator, Oven/Range - Electric
Heat Source Electric
Exterior
Exterior Feature Deck(s), Patio(s)
Parking Features Garage Door Opener
Garage Spaces 4.0
Utilities Available Electric Available
Amenities Available Basketball Courts, Beach, Club House, Common Grounds, Golf Course Membership Available, Jog/Walk Path, Lake, Library, Pool Mem Avail, Tennis Courts, Tot Lots/Playground, Water/Lake Privileges, Boat Dock/Slip, Dog Park, Non-Lake Recreational Area, Picnic Area, Pier/Dock
Water Access Y
Water Access Desc Boat - Electric Motor Only,Canoe/Kayak,Fishing Allowed,Personal Watercraft (PWC),Private Access,Public Beach,Sail,Swimming Allowed
View Lake, Water, Golf Course, Trees/Woods
Accessibility None
Porch Deck(s), Patio(s)
Attached Garage 2
Total Parking Spaces 4
Garage Y
Building
Lot Description Cul-de-sac, Front Yard, Landscaping, Partly Wooded, Rear Yard
Story 3
Foundation Permanent
Sewer Public Sewer
Water Public
Architectural Style Cape Cod
Level or Stories 3
Additional Building Above Grade, Below Grade
New Construction N
Schools
Elementary Schools Henderson
Middle Schools Saunders
High Schools Forest Park
School District Prince William County Public Schools
Others
HOA Fee Include Common Area Maintenance,Snow Removal,Pier/Dock Maintenance
Senior Community No
Tax ID 8190-38-2572
Ownership Fee Simple
SqFt Source Assessor
Acceptable Financing Cash, Conventional, FHA, VA, Exchange, VHDA
Listing Terms Cash, Conventional, FHA, VA, Exchange, VHDA
Financing Cash,Conventional,FHA,VA,Exchange,VHDA
Special Listing Condition Standard
Read Less
Want to know what your home might be worth? Contact us for a FREE valuation!

Our team is ready to help you sell your home for the highest possible price ASAP

Bought with Stacy L Magid • CENTURY 21 New Millennium

GET MORE INFORMATION





