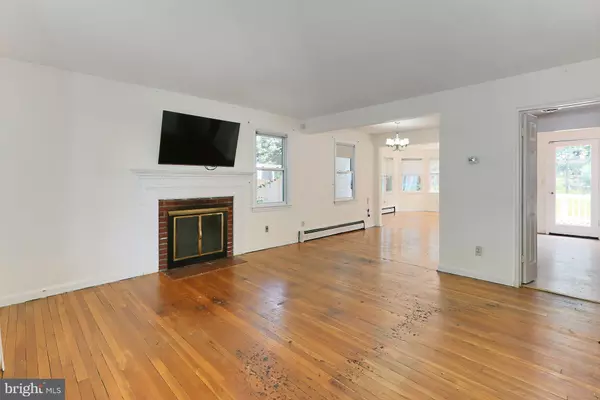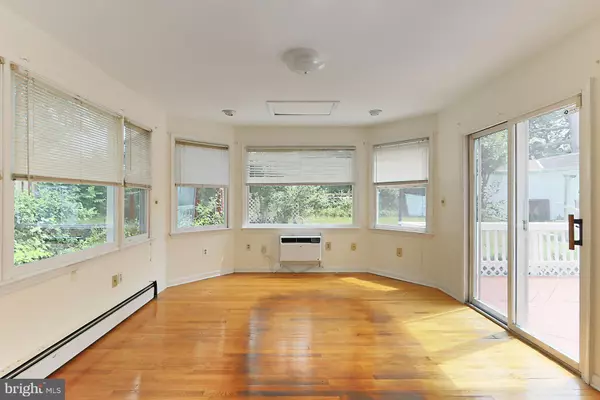$760,000
$719,000
5.7%For more information regarding the value of a property, please contact us for a free consultation.
2117 S BUCHANAN ST Arlington, VA 22206
4 Beds
3 Baths
2,200 SqFt
Key Details
Sold Price $760,000
Property Type Single Family Home
Sub Type Detached
Listing Status Sold
Purchase Type For Sale
Square Footage 2,200 sqft
Price per Sqft $345
Subdivision Claremont
MLS Listing ID VAAR2045014
Sold Date 07/08/24
Style Cape Cod
Bedrooms 4
Full Baths 3
HOA Y/N N
Abv Grd Liv Area 1,800
Originating Board BRIGHT
Year Built 1944
Annual Tax Amount $7,051
Tax Year 2023
Lot Size 6,220 Sqft
Acres 0.14
Property Description
Exceptional opportunity to impart your own style and upgrades to this spacious "Expanded Cape Cod" in bucolic Claremont. Sure, it needs love cosmetically, but this home features 300-400 sq feet of extra space beyond the "basic cape". The main level features an added family/sunroom and a 6 foot kitchen extension. Great natural light. As it is an estate sale, the family chose not to install the kind of enhancements that would make this home special. But, do you have the vision? If so, you might fairly easily create the BEST of this model in this lovely neighborhood. Updated windows. Upstairs-the space has been bumped out to create larger rooms and incredible storage space. The lower level may be rather rustic, but provides opportunities for a plethora of uses. Full bath on every level. Outside- a greenhouse with heat and electric and an oversized storage shed that needs some board replacements. Oh, and a 3 car long driveway! No houses behind you. Walk to schools and Claremont Park. Opportunity is here. This model, with LESS square footage has been selling in the mid to upper 800's. Dont miss it! open Sunday 12-3.
Location
State VA
County Arlington
Zoning R-6
Rooms
Other Rooms Living Room, Dining Room, Primary Bedroom, Bedroom 2, Bedroom 3, Bedroom 4, Kitchen, Family Room, Other, Recreation Room, Storage Room, Workshop, Full Bath
Basement Walkout Stairs
Main Level Bedrooms 2
Interior
Interior Features Walk-in Closet(s), Wet/Dry Bar, Wood Floors, Built-Ins, Entry Level Bedroom, Family Room Off Kitchen, Dining Area, Recessed Lighting, Soaking Tub
Hot Water Natural Gas
Heating Hot Water
Cooling Window Unit(s)
Flooring Hardwood, Carpet
Fireplaces Number 1
Fireplaces Type Fireplace - Glass Doors, Mantel(s)
Equipment Dryer, Washer, Dishwasher, Disposal, Refrigerator, Stove, Oven - Wall, Oven/Range - Electric, Microwave, Exhaust Fan
Fireplace Y
Window Features Replacement
Appliance Dryer, Washer, Dishwasher, Disposal, Refrigerator, Stove, Oven - Wall, Oven/Range - Electric, Microwave, Exhaust Fan
Heat Source Natural Gas
Laundry Lower Floor
Exterior
Exterior Feature Deck(s)
Garage Spaces 3.0
Water Access N
View Garden/Lawn
Accessibility Doors - Lever Handle(s), Grab Bars Mod, Other Bath Mod
Porch Deck(s)
Total Parking Spaces 3
Garage N
Building
Story 3
Foundation Concrete Perimeter
Sewer Public Sewer
Water Public
Architectural Style Cape Cod
Level or Stories 3
Additional Building Above Grade, Below Grade
New Construction N
Schools
Elementary Schools Claremont
Middle Schools Gunston
High Schools Wakefield
School District Arlington County Public Schools
Others
Senior Community No
Tax ID 28-002-138
Ownership Fee Simple
SqFt Source Assessor
Security Features Security System
Special Listing Condition Standard
Read Less
Want to know what your home might be worth? Contact us for a FREE valuation!

Our team is ready to help you sell your home for the highest possible price ASAP

Bought with Eduardo Torres • Samson Properties

GET MORE INFORMATION





