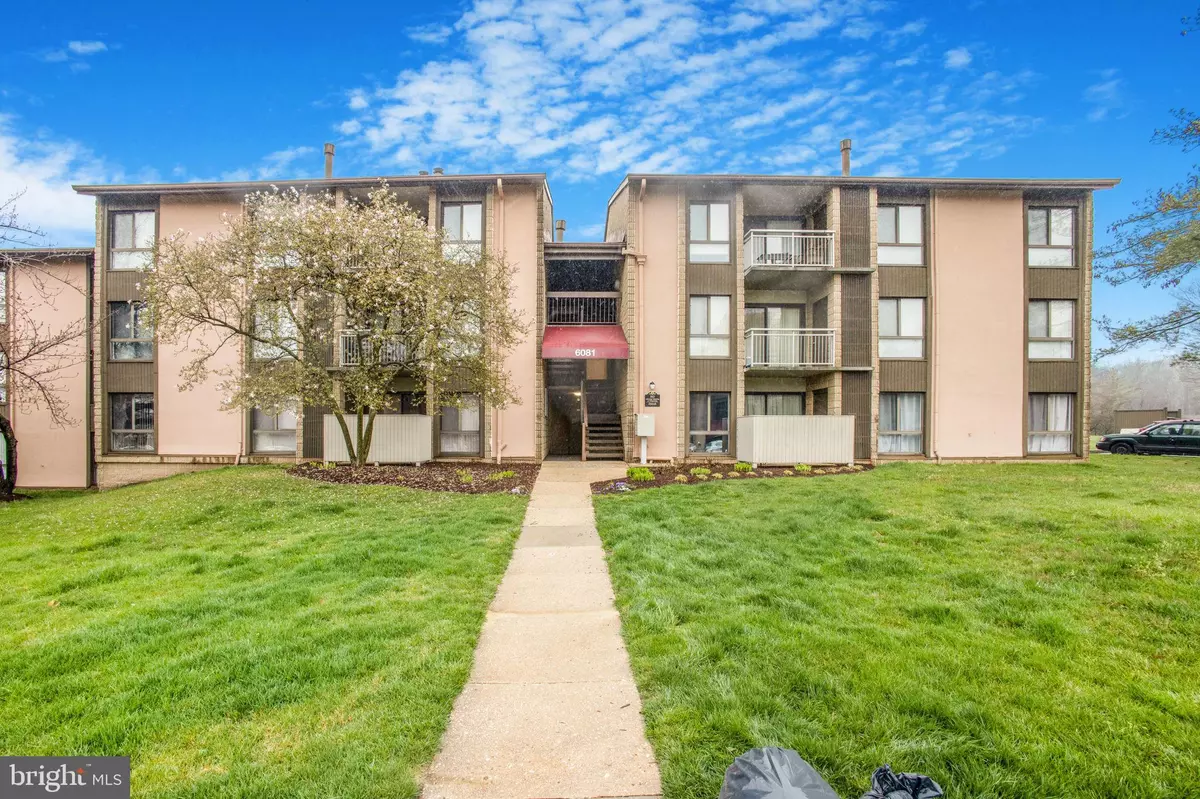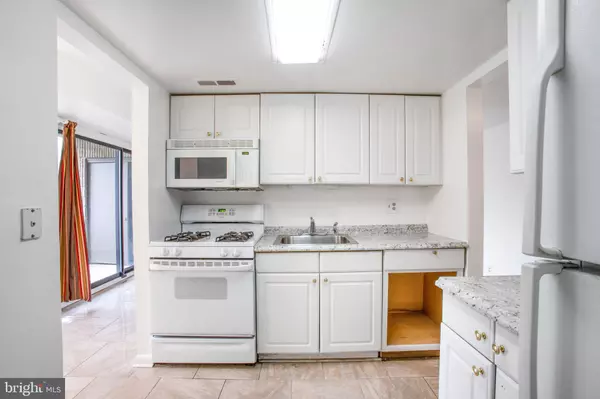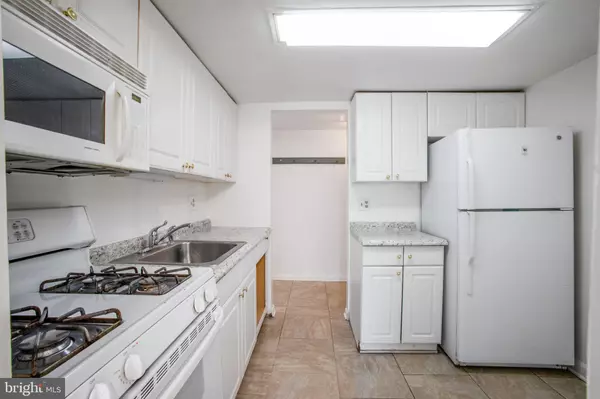$215,000
$214,900
For more information regarding the value of a property, please contact us for a free consultation.
6081 MAJORS LN #3 M15 Columbia, MD 21045
2 Beds
1 Bath
908 SqFt
Key Details
Sold Price $215,000
Property Type Condo
Sub Type Condo/Co-op
Listing Status Sold
Purchase Type For Sale
Square Footage 908 sqft
Price per Sqft $236
Subdivision Treover Condominium
MLS Listing ID MDHW2038248
Sold Date 07/10/24
Style Traditional
Bedrooms 2
Full Baths 1
Condo Fees $321/mo
HOA Y/N N
Abv Grd Liv Area 908
Originating Board BRIGHT
Year Built 1982
Annual Tax Amount $2,605
Tax Year 2024
Property Description
MOTIVATED SELLER NOW OFFERING 3% TOWARDS BUYER'S CLOSING COSTS OR DOWN PAYMENT ASSISTANCE WITH AN ACCEPTABLE OFFER! Excellent opportunity to build some sweat equity! This ground floor condo has ZERO steps or stairs WITHIN the property and only ONE step to enter or exit the unit! Freshly painted, thoroughly cleaned and ready for your personal touch. Enjoy all the amenities that come with living in Columbia, including access to 23 outdoor pools (2 mini-water parks), 4 indoor pools, 10 state-of-the-art indoor tennis courts, more than 2 dozen outdoor courts, countless soccer fields, tot lots, walking/jogging/biking paths and plenty of arts & entertainment. Take advantage of this ground floor unit's ample 900+ sq. ft. of space with 2 large bedrooms, separate dining room, roomy kitchen & private outdoor patio with southern exposure. Appreciate the adjacent shared laundry room, plentiful overflow parking and no exterior maintenance! Set up an appointment today!
Location
State MD
County Howard
Zoning NT
Rooms
Other Rooms Living Room, Dining Room, Bedroom 2, Kitchen, Bedroom 1, Storage Room, Full Bath
Main Level Bedrooms 2
Interior
Interior Features Dining Area, Formal/Separate Dining Room, Carpet, Entry Level Bedroom, Floor Plan - Traditional, Kitchen - Eat-In, Walk-in Closet(s)
Hot Water Natural Gas
Heating Central, Forced Air
Cooling Central A/C
Flooring Ceramic Tile, Carpet, Laminated
Equipment Disposal, Exhaust Fan, Oven/Range - Gas, Refrigerator, Range Hood, Water Heater
Fireplace N
Appliance Disposal, Exhaust Fan, Oven/Range - Gas, Refrigerator, Range Hood, Water Heater
Heat Source Natural Gas
Laundry Common, Shared, Lower Floor
Exterior
Exterior Feature Patio(s)
Garage Spaces 2.0
Utilities Available Cable TV Available, Electric Available, Natural Gas Available, Water Available, Sewer Available
Amenities Available Jog/Walk Path, Common Grounds, Laundry Facilities, Reserved/Assigned Parking
Water Access N
View Garden/Lawn
Roof Type Asphalt,Shingle
Accessibility Level Entry - Main
Porch Patio(s)
Total Parking Spaces 2
Garage N
Building
Story 1
Unit Features Garden 1 - 4 Floors
Foundation Slab
Sewer Public Sewer
Water Public
Architectural Style Traditional
Level or Stories 1
Additional Building Above Grade, Below Grade
New Construction N
Schools
School District Howard County Public School System
Others
Pets Allowed Y
HOA Fee Include Gas,Water,Sewer,Trash,Snow Removal,Common Area Maintenance,Ext Bldg Maint,Insurance,Management,Lawn Maintenance,Reserve Funds,Custodial Services Maintenance,Security Gate
Senior Community No
Tax ID 1416195901
Ownership Condominium
Security Features Smoke Detector
Acceptable Financing FHA, FHA 203(k), VA, Conventional, Cash
Listing Terms FHA, FHA 203(k), VA, Conventional, Cash
Financing FHA,FHA 203(k),VA,Conventional,Cash
Special Listing Condition Standard
Pets Allowed Number Limit
Read Less
Want to know what your home might be worth? Contact us for a FREE valuation!

Our team is ready to help you sell your home for the highest possible price ASAP

Bought with Sandra Stefanie Ventura-Benitez • HomeSmart

GET MORE INFORMATION





