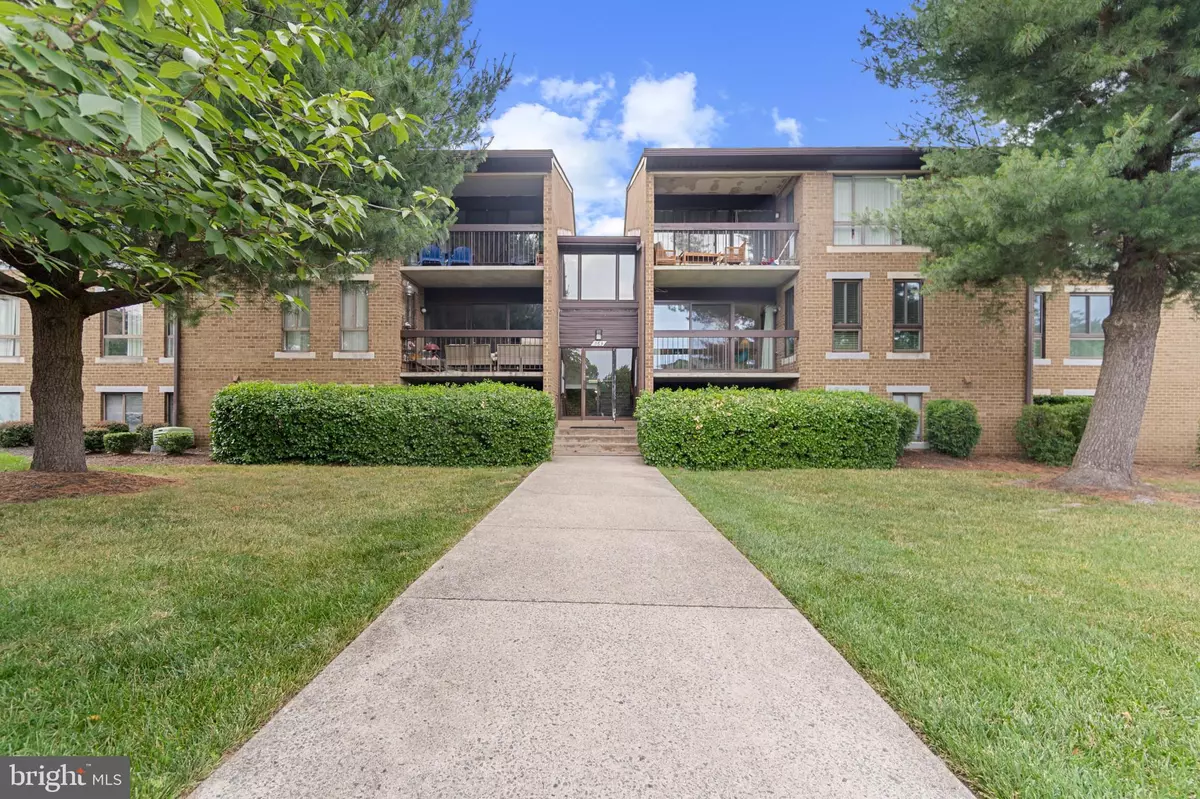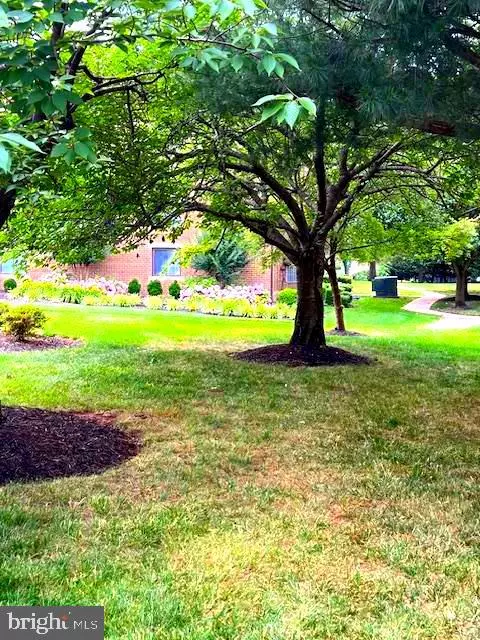$300,000
$315,900
5.0%For more information regarding the value of a property, please contact us for a free consultation.
563 FLORIDA AVE #104 Herndon, VA 20170
2 Beds
2 Baths
1,351 SqFt
Key Details
Sold Price $300,000
Property Type Condo
Sub Type Condo/Co-op
Listing Status Sold
Purchase Type For Sale
Square Footage 1,351 sqft
Price per Sqft $222
Subdivision Jefferson Mews
MLS Listing ID VAFX2185980
Sold Date 07/22/24
Style Contemporary
Bedrooms 2
Full Baths 2
Condo Fees $449/mo
HOA Y/N N
Abv Grd Liv Area 1,351
Originating Board BRIGHT
Year Built 1977
Annual Tax Amount $3,315
Tax Year 2023
Property Description
We're back on the market. Buyer fell through. So this charming 2 bedroom, 2 full bath condominium in Jefferson Mews is available. The condo is close to the Herndon's Town Green with so much happening right in your own community. Only 22 miles from DC with close proximity to Dulles Airport, rail and bus lines. The windows and sliding doors have been replaced and the view from the front and side overlooks well managed sidewalks, flowers and trees.
As you enter the unit, you will come into a living room and separate dining room. Lots of space for entertaining. The eat-in kitchen can easily accommodate a table and chairs for early morning breakfast and coffee. The pantry and utility closets are right off this area as well.
Across from the kitchen is a laundry room. The washer, dryer, hotwater tank and 2nd refrigerator still allow room for additional storage.
The spacious primary bedroom has an en-suite with a walk-in shower. And this bedroom has a large walk-in closet.
The second bedroom and hall bath complete this home.
Be sure to see condo updates document for more information.
Come see for your self and make this home your own.
Location
State VA
County Fairfax
Zoning 820
Rooms
Other Rooms Living Room, Dining Room, Primary Bedroom, Bedroom 2, Kitchen, Laundry, Bathroom 2, Primary Bathroom
Main Level Bedrooms 2
Interior
Interior Features Carpet, Kitchen - Table Space, Pantry, Primary Bath(s), Walk-in Closet(s), Window Treatments
Hot Water Electric
Heating Forced Air
Cooling Central A/C
Equipment Disposal, Dryer, Exhaust Fan, Oven/Range - Electric, Refrigerator, Washer
Fireplace N
Appliance Disposal, Dryer, Exhaust Fan, Oven/Range - Electric, Refrigerator, Washer
Heat Source Electric
Laundry Washer In Unit, Dryer In Unit
Exterior
Parking On Site 1
Amenities Available Pool - Outdoor
Water Access N
View Garden/Lawn
Accessibility None
Garage N
Building
Story 1
Unit Features Garden 1 - 4 Floors
Sewer Public Sewer
Water Public
Architectural Style Contemporary
Level or Stories 1
Additional Building Above Grade, Below Grade
New Construction N
Schools
School District Fairfax County Public Schools
Others
Pets Allowed Y
HOA Fee Include Ext Bldg Maint,Management,Insurance,Road Maintenance,Sewer,Snow Removal,Trash
Senior Community No
Tax ID 0162 20 0128
Ownership Condominium
Acceptable Financing Conventional, Cash, FHA, VA
Listing Terms Conventional, Cash, FHA, VA
Financing Conventional,Cash,FHA,VA
Special Listing Condition Standard
Pets Allowed No Pet Restrictions
Read Less
Want to know what your home might be worth? Contact us for a FREE valuation!

Our team is ready to help you sell your home for the highest possible price ASAP

Bought with Mary Machaiel • EXP Realty, LLC

GET MORE INFORMATION





