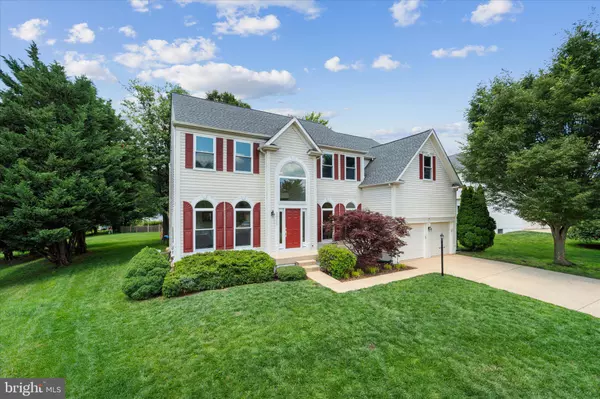$1,150,000
$974,900
18.0%For more information regarding the value of a property, please contact us for a free consultation.
20777 LUCINDA CT Ashburn, VA 20147
5 Beds
3 Baths
4,177 SqFt
Key Details
Sold Price $1,150,000
Property Type Single Family Home
Sub Type Detached
Listing Status Sold
Purchase Type For Sale
Square Footage 4,177 sqft
Price per Sqft $275
Subdivision Ashburn Village
MLS Listing ID VALO2071928
Sold Date 07/22/24
Style Colonial
Bedrooms 5
Full Baths 2
Half Baths 1
HOA Fees $133/mo
HOA Y/N Y
Abv Grd Liv Area 3,383
Originating Board BRIGHT
Year Built 1997
Annual Tax Amount $7,381
Tax Year 2023
Lot Size 10,454 Sqft
Acres 0.24
Property Description
Welcome to the Spacious "Mt. Vernon" Model by Westbrook Homes, one of the largest floor plans in all of Ashburn Village! This Home Sits on One of the Best Lots In All of Ashburn Village! This home has upwards of $175,000 in updates, Truly a Show Stopper! Enjoy the oversized backyard that backs to trees as well as a HUGE open community space that is taken care of by the HOA. The LONG list of Updates include: BRAND NEW Energy Efficient Windows with Lifetime Warranty Through Entire Home, All BRAND NEW Exterior Doors, BRAND NEW Flooring, BRAND NEW Quartz Countertops in Kitchen, Fresh Paint on Main Level, Upper Level Hallways, and Basement (2024), Cooktop (2024), Dishwasher (2024), Wall Oven (2024), Kitchen Sink and Faucet (2024), Basement Light Fixtures (2024), Water Heater (2023), Refrigerator (2022), Roof with 50 year warranty (2021), Attic Insulation Replaced and Increased to R49 (2021), Gutter Guards (2021), Energy Efficient HVAC and A/C Compressors (2019), All Bathrooms Renovated (2016 and 2018), two Carrier programmable thermostats (2019), Two LARGE his and her closets in the master bedroom, and six zone irrigation system. You can access the W&OD Trail directly behind the home through the community space. The W&OD Trail is a 45 Mile Paved Trail that Travels through Northern Virginia! The Value of the Ashburn Village HOA is Truly Unmatched! Amenities Include: Access to 4 Outdoor Pools, Year-Round Indoor Pool, 8 Playgrounds, 17 miles of Walking/Jogging Paths, Baseball Fields, Soccer Fields, Outdoor Basketball Courts, Sand Volleyball Court, Dog Park, and Full Workout Facility with Sauna, Steam Room, Racquetball courts, and Indoor Basketball Court! Ashburn Village also has a Vibrant Pickleball scene with organized tournaments. "The Village" also has several events throughout the year including a 5k, Fall Fest, and many more! There are also several BEAUTIFUL lakes in Ashburn Village to enjoy! Truly a Commuter's Dream as it is only a few minutes to Route 28 and 10 Minutes to 267. This home will not last! Home Will be Available for Showings on Friday, June 14.
Location
State VA
County Loudoun
Zoning PDH4
Rooms
Basement Walkout Stairs, Sump Pump, Rough Bath Plumb, Fully Finished
Interior
Interior Features Attic, Breakfast Area, Ceiling Fan(s), Dining Area, Family Room Off Kitchen, Formal/Separate Dining Room, Kitchen - Gourmet, Kitchen - Island, Pantry, Upgraded Countertops, Walk-in Closet(s), Window Treatments
Hot Water Natural Gas
Heating Central, Zoned
Cooling Central A/C
Fireplaces Number 1
Equipment Cooktop, Dishwasher, Disposal, Dryer, Energy Efficient Appliances, Oven - Wall, Refrigerator, Stainless Steel Appliances, Washer
Fireplace Y
Window Features Energy Efficient
Appliance Cooktop, Dishwasher, Disposal, Dryer, Energy Efficient Appliances, Oven - Wall, Refrigerator, Stainless Steel Appliances, Washer
Heat Source Natural Gas
Exterior
Parking Features Garage - Front Entry
Garage Spaces 2.0
Amenities Available Baseball Field, Basketball Courts, Fitness Center, Jog/Walk Path, Lake, Party Room, Pool - Indoor, Pool - Outdoor, Racquet Ball, Sauna, Soccer Field, Tennis Courts, Tot Lots/Playground, Volleyball Courts
Water Access N
View Trees/Woods
Accessibility Level Entry - Main
Attached Garage 2
Total Parking Spaces 2
Garage Y
Building
Lot Description Adjoins - Open Space, Backs - Open Common Area, Backs to Trees, Cul-de-sac, Front Yard, No Thru Street, Rear Yard
Story 3
Foundation Slab
Sewer Public Sewer
Water Public
Architectural Style Colonial
Level or Stories 3
Additional Building Above Grade, Below Grade
New Construction N
Schools
Elementary Schools Dominion Trail
Middle Schools Farmwell Station
High Schools Broad Run
School District Loudoun County Public Schools
Others
HOA Fee Include Common Area Maintenance,Pool(s),Recreation Facility,Reserve Funds,Snow Removal,Trash
Senior Community No
Tax ID 085181923000
Ownership Fee Simple
SqFt Source Assessor
Special Listing Condition Standard
Read Less
Want to know what your home might be worth? Contact us for a FREE valuation!

Our team is ready to help you sell your home for the highest possible price ASAP

Bought with Daniel Shin • Blackwell Real Estate, LLC

GET MORE INFORMATION





