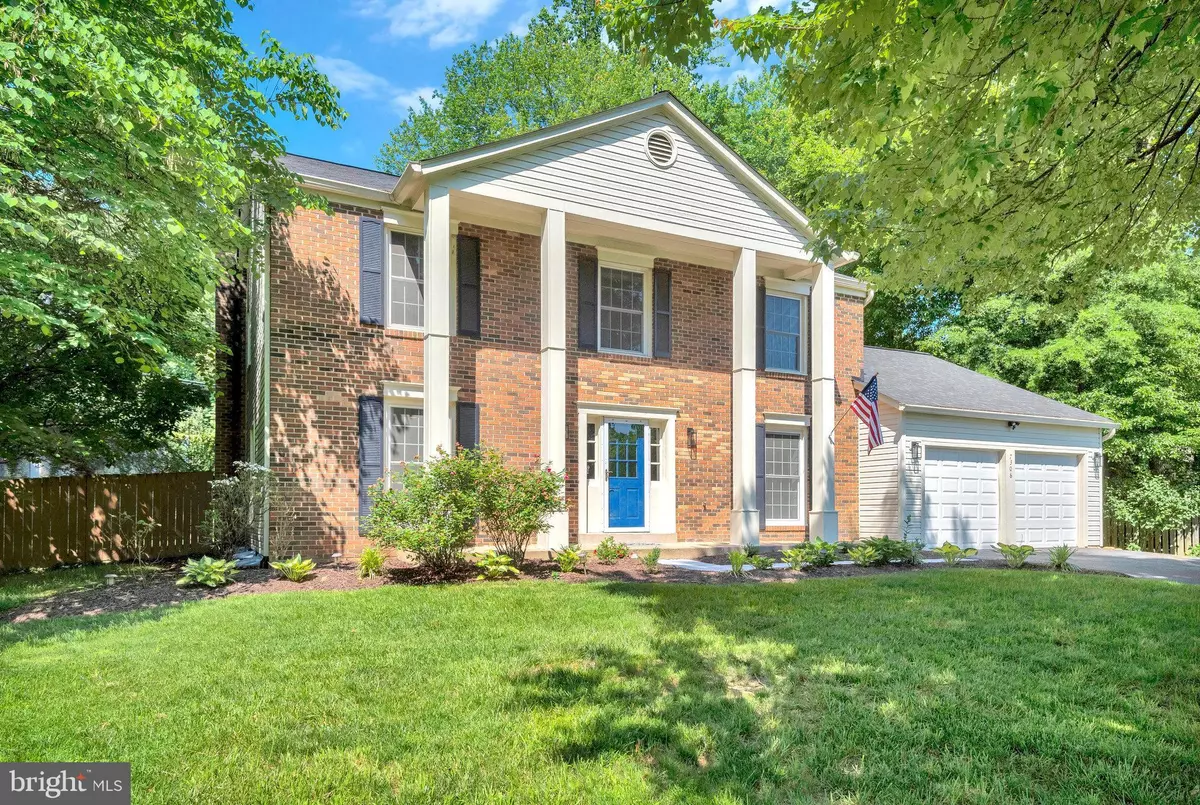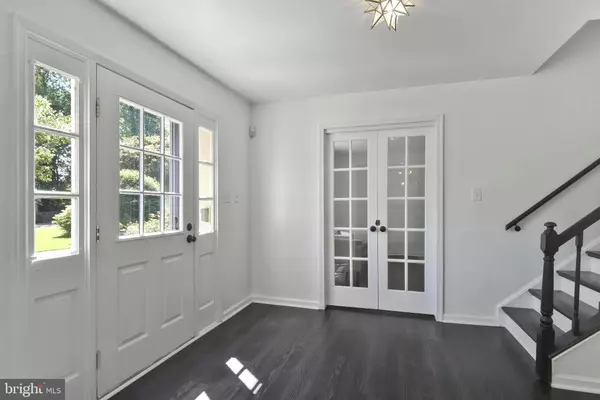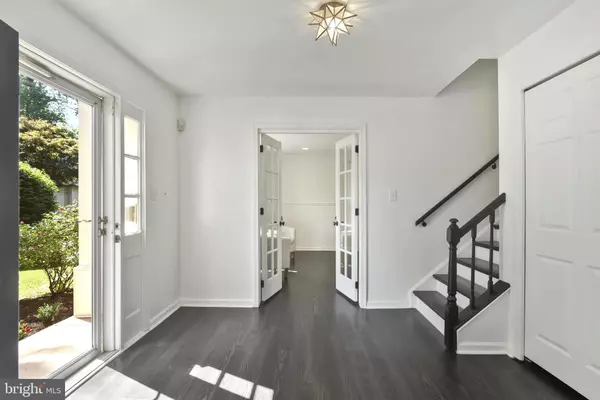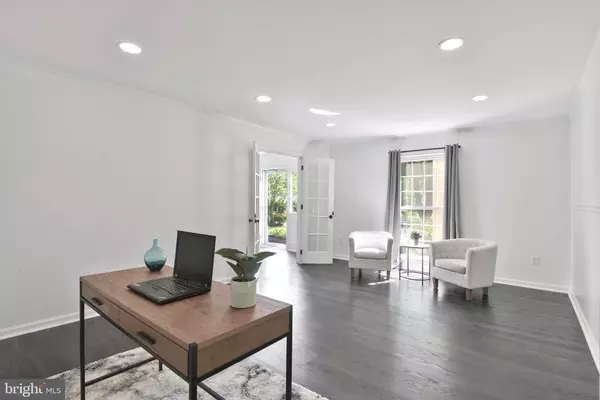$840,000
$840,000
For more information regarding the value of a property, please contact us for a free consultation.
7308 FATHOM CT Burke, VA 22015
4 Beds
3 Baths
2,334 SqFt
Key Details
Sold Price $840,000
Property Type Single Family Home
Sub Type Detached
Listing Status Sold
Purchase Type For Sale
Square Footage 2,334 sqft
Price per Sqft $359
Subdivision Longwood Knolls
MLS Listing ID VAFX2169740
Sold Date 07/19/24
Style Colonial
Bedrooms 4
Full Baths 2
Half Baths 1
HOA Y/N Y
Abv Grd Liv Area 2,334
Originating Board BRIGHT
Year Built 1978
Annual Tax Amount $9,019
Tax Year 2024
Lot Size 0.312 Acres
Acres 0.31
Property Description
Welcome to Lakewood Knolls! This beautiful classic colonial is located in a highly sought after community on a cul-de-sac, has been renovated and is well maintained. New roof (2020) New HVAC (2016) New windows (2014) New Attic Insulation (2021). Electrical Panel (2024) will be replaced prior to settlement
Enter the main level to a spacious foyer and several living spaces which include, den, formal dining room, living/family room with wood burning fireplace, large eat-in kitchen, half bath, main level laundry room (New Washer (2021), a flex space between kitchen and laundry room that can be used as a mud room or office, and updated LVP flooring throughout.
Upper level features a fully renovated Primary Suite with a gorgeous Ensuite and large walk-in closet, 3 generously sized additional bedrooms, updated full hall bath and LVP flooring throughout complete the upper level.
Lower level offers a full basement with plenty of storage, huge pantry, large crafting or hobby area, and a finished bonus room. Many swim clubs in the area, and parks such as Burke Lake to enjoy the outdoors!
Easy Commute! Fairfax County Parkway, Burke VRE Station, I495 and I95, Minutes to nearby shopping and restaurants. Open House cancelled
Location
State VA
County Fairfax
Zoning 131
Rooms
Other Rooms Living Room, Dining Room, Primary Bedroom, Bedroom 2, Bedroom 3, Bedroom 4, Kitchen, Family Room, Den, Storage Room, Utility Room, Workshop, Bonus Room, Primary Bathroom, Full Bath, Half Bath
Basement Daylight, Partial
Interior
Interior Features Attic, Breakfast Area, Ceiling Fan(s), Combination Kitchen/Dining, Dining Area, Family Room Off Kitchen, Floor Plan - Traditional, Formal/Separate Dining Room, Kitchen - Eat-In, Kitchen - Island, Kitchen - Table Space, Pantry, Primary Bath(s), Stall Shower, Upgraded Countertops, Walk-in Closet(s), Window Treatments
Hot Water Electric
Heating Heat Pump(s)
Cooling Central A/C
Fireplaces Number 1
Fireplaces Type Wood
Equipment Dishwasher, Disposal, Dryer, Microwave, Oven/Range - Electric, Refrigerator, Washer, Water Heater
Fireplace Y
Window Features Energy Efficient
Appliance Dishwasher, Disposal, Dryer, Microwave, Oven/Range - Electric, Refrigerator, Washer, Water Heater
Heat Source Electric
Laundry Main Floor
Exterior
Exterior Feature Patio(s), Deck(s)
Parking Features Garage - Front Entry
Garage Spaces 2.0
Water Access N
Street Surface Black Top
Accessibility None
Porch Patio(s), Deck(s)
Attached Garage 2
Total Parking Spaces 2
Garage Y
Building
Lot Description Cul-de-sac, Front Yard, Landscaping, No Thru Street, Rear Yard, SideYard(s)
Story 3
Foundation Block
Sewer Public Sewer
Water Public
Architectural Style Colonial
Level or Stories 3
Additional Building Above Grade
New Construction N
Schools
Elementary Schools Cherry Run
Middle Schools Lake Braddock Secondary School
High Schools Lake Braddock
School District Fairfax County Public Schools
Others
Pets Allowed Y
Senior Community No
Tax ID 0883 03 0107
Ownership Fee Simple
SqFt Source Assessor
Acceptable Financing VA, Conventional, Cash
Listing Terms VA, Conventional, Cash
Financing VA,Conventional,Cash
Special Listing Condition Standard
Pets Allowed Case by Case Basis
Read Less
Want to know what your home might be worth? Contact us for a FREE valuation!

Our team is ready to help you sell your home for the highest possible price ASAP

Bought with Dalila E Zamorano • Samson Properties

GET MORE INFORMATION





