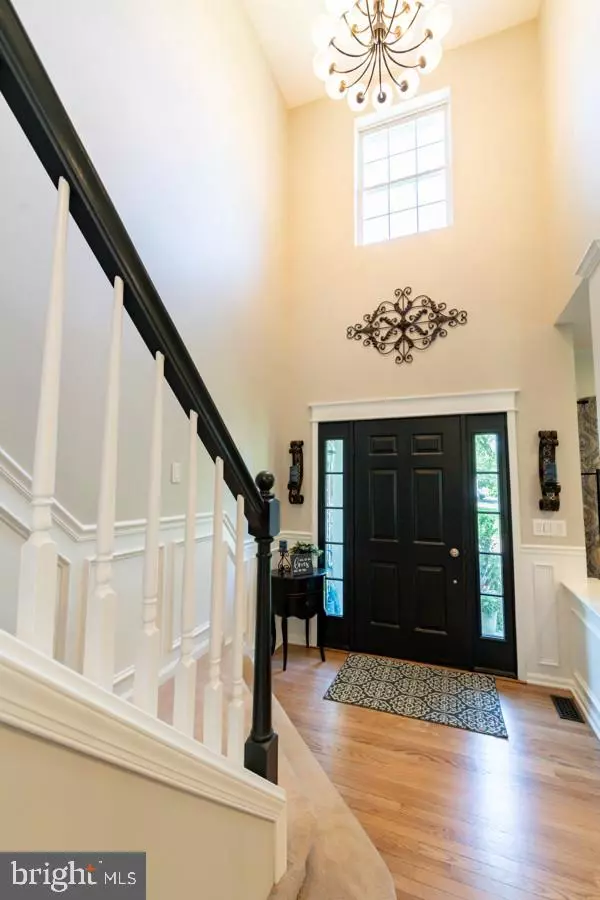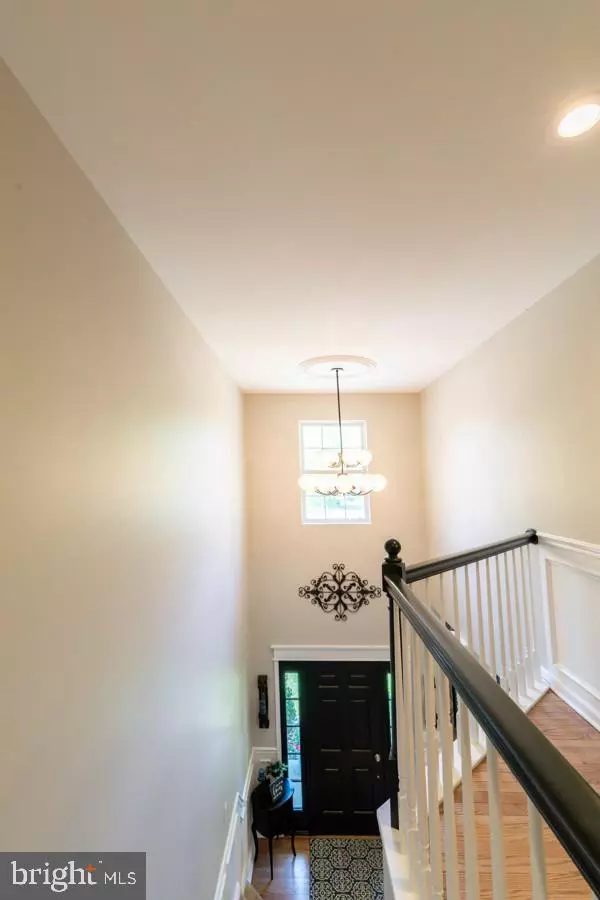$705,000
$625,000
12.8%For more information regarding the value of a property, please contact us for a free consultation.
9 PAGEANT CT Royersford, PA 19468
4 Beds
3 Baths
2,816 SqFt
Key Details
Sold Price $705,000
Property Type Single Family Home
Sub Type Detached
Listing Status Sold
Purchase Type For Sale
Square Footage 2,816 sqft
Price per Sqft $250
Subdivision Waterford Greene
MLS Listing ID PAMC2105112
Sold Date 07/25/24
Style Colonial
Bedrooms 4
Full Baths 2
Half Baths 1
HOA Fees $85/qua
HOA Y/N Y
Abv Grd Liv Area 2,416
Originating Board BRIGHT
Year Built 1993
Annual Tax Amount $6,644
Tax Year 2024
Lot Size 6,934 Sqft
Acres 0.16
Lot Dimensions 46.00 x 0.00
Property Description
Only available to be seen at the 2 open houses on 6/1 and 6/2 from 1:00-4:00 both days.
This is the one you have been waiting for! The highly sought after single family home in the Waterford Greene neighborhood in Spring-Ford Area School District. A spectacular single family home that backs up to no other house or common area in the neighborhood. As you enter the home, you will notice the sunny 2 story foyer with a custom chandelier and the sunken living room with hardwood floors. The beautiful dining area has a bay window and upgraded chandelier for your family meals. You will be in awe of the expanded, gourmet kitchen with LG stainless appliances, double oven, gas cooking and double sink.
You will fall in love with the Quartz counters, Custom cabinetry with crown molding and soft close drawers, and cabinets , pantry with slide out shelves, Subway tile backsplash , Slate floors, Under cabinet lighting and large 7 foot Island that is perfect for entertaining. The spectacular kitchen opens up to the 2 story family room with a gas fireplace, ceiling fan and a gorgeous wall of windows. The main level also has a powder room and laundry room with a utility sink. You will notice, that in addition to the amazing amount of natural lighting that the first floor has upgraded lighting throughout with multiple dimmers and new blinds. The second floor of this home has 4 generously sized bedrooms all with ceiling fans. The primary bedroom will feel like your own private retreat. You are greeted by double doors and an updated bathroom with a soaking tub, shower and double vanity areas. Don't miss the double walk in closets with recently added organizers for both. New to the second floor is the updated hall bath. Completely remolded with an oversized tile shower. The other living area of this home is the partially finished basement. The finished area can be used for your home office or den for the family. The other half of the lower level has a large storage area and a utility room. The hot water heater was recently replaced in May 2023. Additionally, the exterior has recently had all the landscaping refreshed and lighting added. If you like to entertain you will enjoy the newly replaced Trex deck that extends the length of the home and has a built in Weber grill. The rear yard doesn't back up to any other homes in the neighborhood or common area. You have a view of Turtle Creek Golf Course and a front row seat to the 4th of July fireworks from Waltz Golf Farm. Everything in this home has been done for you. All you need to do is move in and unpack.
Location
State PA
County Montgomery
Area Limerick Twp (10637)
Zoning R4
Rooms
Other Rooms Living Room, Dining Room, Primary Bedroom, Bedroom 2, Bedroom 3, Bedroom 4, Kitchen, Family Room, Basement, Laundry, Primary Bathroom, Full Bath, Half Bath
Basement Partially Finished
Interior
Interior Features Carpet, Ceiling Fan(s), Central Vacuum, Chair Railings, Crown Moldings, Family Room Off Kitchen, Breakfast Area, Recessed Lighting, Soaking Tub, Tub Shower, Wood Floors
Hot Water Natural Gas
Heating Forced Air
Cooling Central A/C
Flooring Carpet, Vinyl, Wood, Slate, Tile/Brick
Fireplaces Number 1
Fireplaces Type Gas/Propane
Equipment Dishwasher, Disposal, Dryer, Oven - Double, Oven/Range - Gas, Refrigerator, Stainless Steel Appliances, Washer
Fireplace Y
Appliance Dishwasher, Disposal, Dryer, Oven - Double, Oven/Range - Gas, Refrigerator, Stainless Steel Appliances, Washer
Heat Source Natural Gas
Laundry Main Floor
Exterior
Exterior Feature Deck(s), Porch(es)
Parking Features Garage - Front Entry, Garage Door Opener
Garage Spaces 2.0
Amenities Available Club House, Tot Lots/Playground
Water Access N
View Golf Course
Roof Type Shingle
Accessibility None
Porch Deck(s), Porch(es)
Attached Garage 2
Total Parking Spaces 2
Garage Y
Building
Story 2
Foundation Permanent
Sewer Public Sewer
Water Public
Architectural Style Colonial
Level or Stories 2
Additional Building Above Grade, Below Grade
Structure Type Cathedral Ceilings,9'+ Ceilings
New Construction N
Schools
Elementary Schools Limerick
Middle Schools Spring-Ford Intermediateschool 5Th-6Th
High Schools Spring-Ford Senior
School District Spring-Ford Area
Others
HOA Fee Include Common Area Maintenance,Snow Removal,Trash
Senior Community No
Tax ID 37-00-03406-058
Ownership Fee Simple
SqFt Source Assessor
Acceptable Financing Cash, Conventional, FHA, VA
Listing Terms Cash, Conventional, FHA, VA
Financing Cash,Conventional,FHA,VA
Special Listing Condition Standard
Read Less
Want to know what your home might be worth? Contact us for a FREE valuation!

Our team is ready to help you sell your home for the highest possible price ASAP

Bought with Andrew S. Rosenbloom • Keller Williams Realty Devon-Wayne

GET MORE INFORMATION





