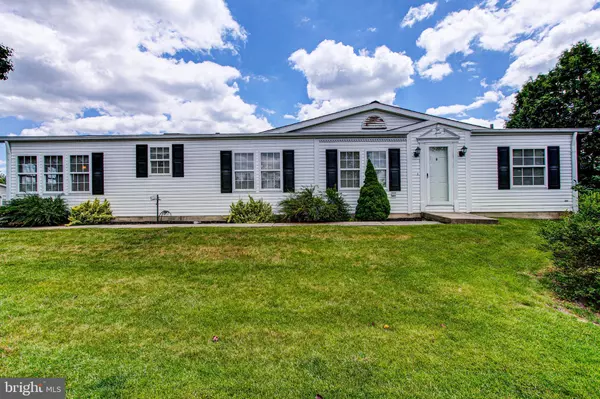$180,000
$180,000
For more information regarding the value of a property, please contact us for a free consultation.
21 LONGWOOD CT E Harleysville, PA 19438
3 Beds
2 Baths
1,680 SqFt
Key Details
Sold Price $180,000
Property Type Single Family Home
Sub Type Detached
Listing Status Sold
Purchase Type For Sale
Square Footage 1,680 sqft
Price per Sqft $107
Subdivision Walnut Meadows
MLS Listing ID PAMC2106710
Sold Date 07/30/24
Style Ranch/Rambler
Bedrooms 3
Full Baths 2
HOA Fees $896/mo
HOA Y/N Y
Abv Grd Liv Area 1,680
Originating Board BRIGHT
Land Lease Frequency Unknown
Year Built 1994
Annual Tax Amount $1,522
Tax Year 2023
Lot Dimensions 0.00 x 0.00
Property Description
Step into luxury living in the picturesque neighborhood of Walnut Meadows with this meticulously maintained and beautifully updated double-wide rancher. Positioned on a corner lot, this home boasts driveway parking for two vehicles, providing convenience and ease of access. As you enter through the front door, you're greeted by the inviting living room adorned with a vaulted ceiling, setting the tone for the spaciousness and elegance found throughout. To your right, two additional bedrooms and a hall bath offer comfortable accommodation for guests or family members. Continuing through the living room, you'll find yourself in the formal dining room, also boasting a vaulted ceiling, perfect for hosting gatherings and special occasions. From here, the options abound. Enter the gourmet kitchen, featuring granite counters and an abundance of lovely oak cabinets, ideal for culinary enthusiasts. Alternatively, step into the welcoming family room or head straight to the master bedroom retreat, complete with a walk-in closet and a spacious ensuite master bathroom featuring both a walk-in shower and a soaking tub for ultimate relaxation. Adjacent to the kitchen, a light-filled breakfast room provides the perfect spot to enjoy morning coffee or casual meals. The sliding glass doors from the family room lead to a fabulous three-season sunroom, offering additional space for relaxation and entertainment year-round. Practicality meets convenience with a spacious and functional laundry room completing the home, ensuring daily tasks are a breeze. Outside, a shed in the backyard provides storage for outdoor essentials. The Walnut Meadows community enhances your lifestyle with amenities such as a clubhouse and inground pool, perfect for leisurely afternoons. Located just two minutes from the North East Extension of the Pennsylvania Turnpike, residents enjoy easy access to the Lehigh Valley, Plymouth Meeting, King of Prussia, and Philadelphia. Nearby shopping options include a proposed new Whole Foods and Target at the Shoppes at Town Square, making errands and entertainment a breeze. Don't miss the opportunity to experience luxury living in this charming neighborhood!
Location
State PA
County Montgomery
Area Towamencin Twp (10653)
Zoning RESIDENTIAL
Rooms
Main Level Bedrooms 3
Interior
Hot Water Natural Gas, Electric
Heating Forced Air
Cooling Central A/C
Fireplace N
Heat Source Natural Gas
Laundry Main Floor
Exterior
Garage Spaces 2.0
Water Access N
Accessibility 2+ Access Exits, 32\"+ wide Doors, Grab Bars Mod
Total Parking Spaces 2
Garage N
Building
Story 1
Foundation Slab
Sewer Public Sewer
Water Public
Architectural Style Ranch/Rambler
Level or Stories 1
Additional Building Above Grade, Below Grade
New Construction N
Schools
School District North Penn
Others
Senior Community Yes
Age Restriction 55
Tax ID 53-00-11013-022
Ownership Land Lease
SqFt Source Assessor
Special Listing Condition Standard
Read Less
Want to know what your home might be worth? Contact us for a FREE valuation!

Our team is ready to help you sell your home for the highest possible price ASAP

Bought with Lorraine Giangreco • Keller Williams Realty Group

GET MORE INFORMATION





