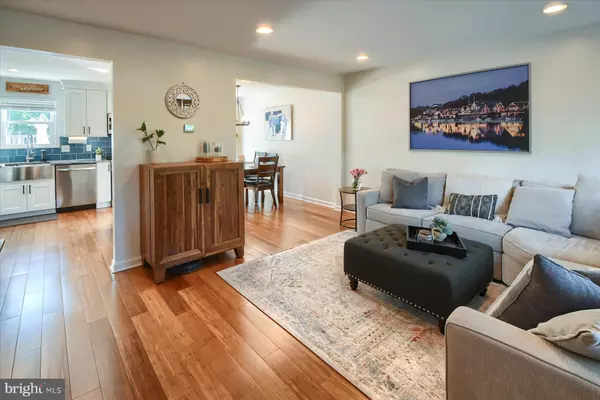$480,000
$425,000
12.9%For more information regarding the value of a property, please contact us for a free consultation.
1100 COLUMBIA AVE Lansdale, PA 19446
3 Beds
2 Baths
1,748 SqFt
Key Details
Sold Price $480,000
Property Type Single Family Home
Sub Type Detached
Listing Status Sold
Purchase Type For Sale
Square Footage 1,748 sqft
Price per Sqft $274
Subdivision Inglewood Gdns
MLS Listing ID PAMC2106856
Sold Date 07/29/24
Style Split Level
Bedrooms 3
Full Baths 2
HOA Y/N N
Abv Grd Liv Area 1,438
Originating Board BRIGHT
Year Built 1957
Annual Tax Amount $5,148
Tax Year 2023
Lot Size 0.271 Acres
Acres 0.27
Lot Dimensions 78.00 x 0.00
Property Description
**Showings begin Friday June 7th! Welcome home to 1100 Columbia Avenue, and absolutely charming 3 bedroom, 2 bathroom home in the heart of Lansdale. The gleaming hardwood floors, fresh paint, and recessed lighting of the living room greet you when you open the front door. The beautifully updated kitchen features granite countertops, tile backsplash, stainless steel appliances, and soft close cabinetry. Upstairs you will find a lovely primary bedroom with double closets as well as a second bedroom and updated hall bathroom. Up a few more steps you will find a third bedroom and additional bathroom. Downstairs you will find more finished space to be used as a playroom, office, or man cave. The lower level garage with laundry room access adds convenience and storage space to the home. Outside you will find an expansive yard complete with swimming pool, playset, and large storage shed. This home has it ALL! Book your showing today.
Location
State PA
County Montgomery
Area Towamencin Twp (10653)
Zoning 1101: RES
Rooms
Other Rooms Living Room, Dining Room, Kitchen, Laundry, Recreation Room
Basement Fully Finished
Interior
Hot Water Natural Gas
Heating Forced Air
Cooling Central A/C
Fireplace N
Heat Source Natural Gas
Exterior
Garage Built In, Basement Garage, Garage - Front Entry, Inside Access
Garage Spaces 5.0
Pool Above Ground
Waterfront N
Water Access N
Accessibility None
Attached Garage 1
Total Parking Spaces 5
Garage Y
Building
Story 3
Foundation Block
Sewer Public Sewer
Water Public
Architectural Style Split Level
Level or Stories 3
Additional Building Above Grade, Below Grade
New Construction N
Schools
School District North Penn
Others
Senior Community No
Tax ID 53-00-01972-009
Ownership Fee Simple
SqFt Source Assessor
Special Listing Condition Standard
Read Less
Want to know what your home might be worth? Contact us for a FREE valuation!

Our team is ready to help you sell your home for the highest possible price ASAP

Bought with Maria Petrogiannis • KW Empower

GET MORE INFORMATION





