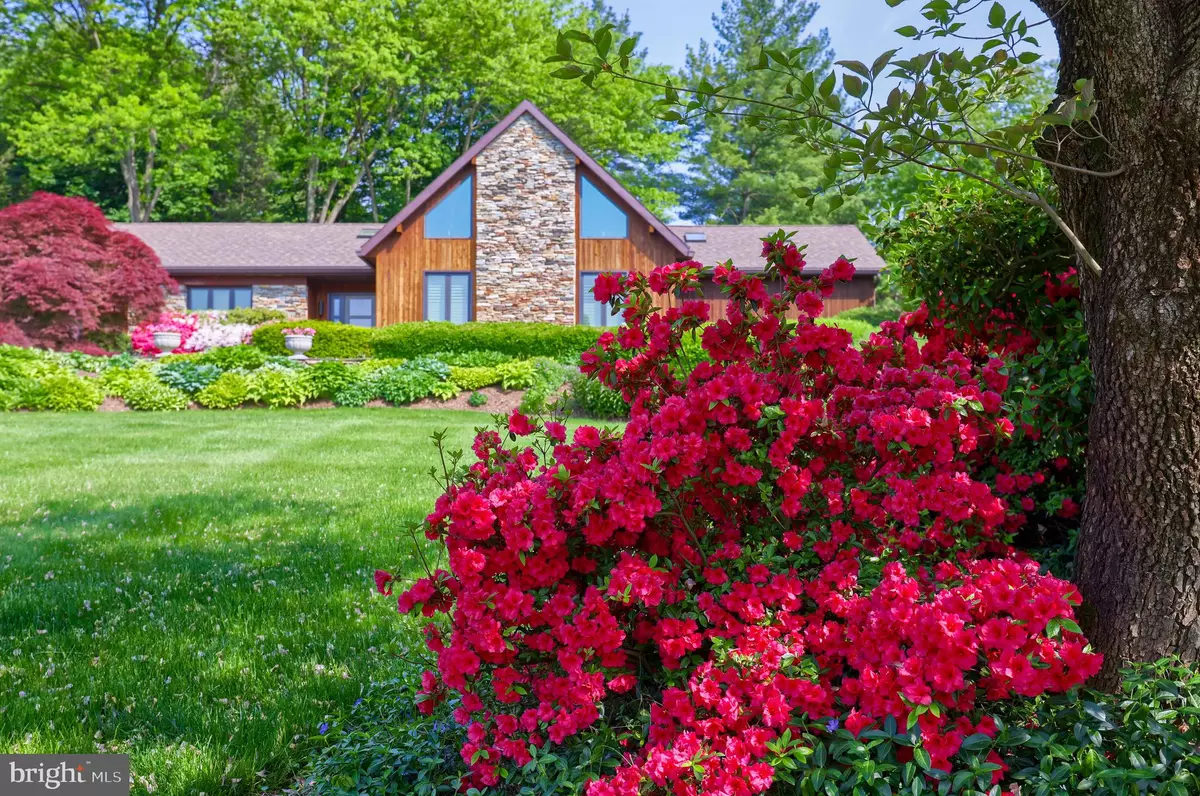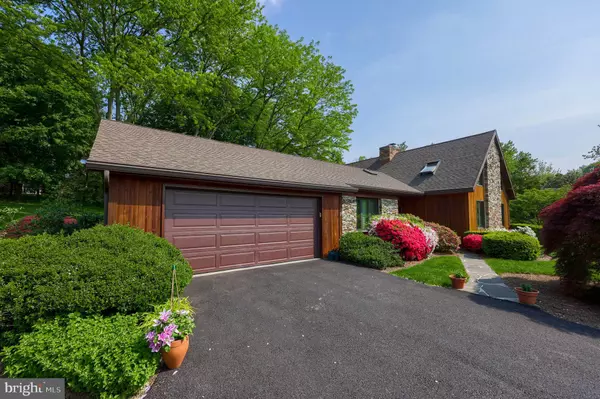$605,000
$605,000
For more information regarding the value of a property, please contact us for a free consultation.
154 BENTLEY LN Lancaster, PA 17603
3 Beds
2 Baths
2,344 SqFt
Key Details
Sold Price $605,000
Property Type Single Family Home
Sub Type Detached
Listing Status Sold
Purchase Type For Sale
Square Footage 2,344 sqft
Price per Sqft $258
Subdivision Canterbury Place
MLS Listing ID PALA2051532
Sold Date 07/31/24
Style Contemporary
Bedrooms 3
Full Baths 2
HOA Y/N N
Abv Grd Liv Area 2,344
Originating Board BRIGHT
Year Built 1984
Annual Tax Amount $6,881
Tax Year 2022
Lot Size 0.630 Acres
Acres 0.63
Lot Dimensions 0.00 x 0.00
Property Description
Welcome to 154 Bentley Lane, Lancaster—a stunning home that perfectly blends comfort, elegance, and sustainability. This home has been meticulously maintained, and cared for by one owner for 40 years. Built with energy efficiency in mind, this home features a cutting-edge geothermal system, providing eco-friendly heating and cooling solutions year-round and newly-installed, triple-pane energy efficient windows with transferrable lifetime warranty.
This home boasts three spacious bedrooms and two well-appointed bathrooms, designed for both comfort and style. The centerpiece of the home is the striking fireplace that extends up two stories from the living room to the second-floor loft , creating an inviting atmosphere that is perfect for gatherings and cozy evenings. Adjacent to the living room is a cozy sunroom, perfect for enjoying your morning coffee or reading a good book year-round. The second-floor loft, bathed in natural light, offers a spectacular view and versatile space that can be tailored to your needs. In the rear of the home, you'll be captivated by the luscious landscaping, featuring a serene waterfall and a charming gazebo in the backyard, creating an idyllic outdoor retreat.
From the moment you step inside, it's evident that 154 Bentley Lane was crafted with care and attention to detail. Don't miss your chance to make this extraordinary property your own.
Location
State PA
County Lancaster
Area Lancaster Twp (10534)
Zoning RESIDENTIAL
Rooms
Basement Unfinished
Main Level Bedrooms 3
Interior
Interior Features Carpet, Crown Moldings, Efficiency, Entry Level Bedroom, Exposed Beams, Floor Plan - Traditional, Intercom, Kitchen - Eat-In, Kitchen - Island, Primary Bath(s), Walk-in Closet(s), Wood Floors
Hot Water Other, Electric
Heating Forced Air
Cooling Central A/C
Fireplaces Number 1
Fireplaces Type Stone
Equipment Compactor, Central Vacuum
Fireplace Y
Window Features Triple Pane,Energy Efficient
Appliance Compactor, Central Vacuum
Heat Source Electric, Wood
Exterior
Parking Features Garage - Front Entry
Garage Spaces 2.0
Water Access N
Roof Type Composite
Accessibility None
Attached Garage 2
Total Parking Spaces 2
Garage Y
Building
Story 1
Foundation Block
Sewer Public Sewer
Water Public
Architectural Style Contemporary
Level or Stories 1
Additional Building Above Grade, Below Grade
New Construction N
Schools
School District School District Of Lancaster
Others
Senior Community No
Tax ID 340-53163-0-0000
Ownership Fee Simple
SqFt Source Assessor
Acceptable Financing Cash, Conventional, FHA, VA
Listing Terms Cash, Conventional, FHA, VA
Financing Cash,Conventional,FHA,VA
Special Listing Condition Standard
Read Less
Want to know what your home might be worth? Contact us for a FREE valuation!

Our team is ready to help you sell your home for the highest possible price ASAP

Bought with Austin Will • Berkshire Hathaway HomeServices Homesale Realty

GET MORE INFORMATION





