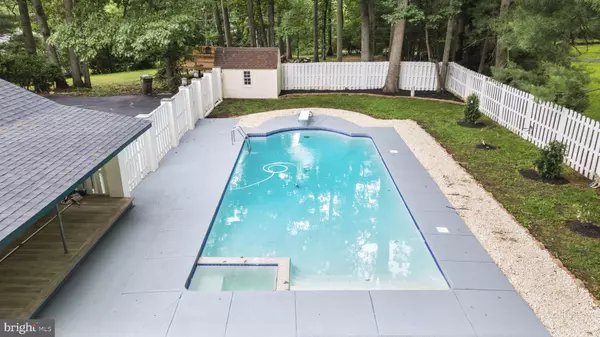$1,325,000
$1,350,000
1.9%For more information regarding the value of a property, please contact us for a free consultation.
11010 RACCOON RIDGE CT Reston, VA 20191
5 Beds
4 Baths
3,448 SqFt
Key Details
Sold Price $1,325,000
Property Type Single Family Home
Sub Type Detached
Listing Status Sold
Purchase Type For Sale
Square Footage 3,448 sqft
Price per Sqft $384
Subdivision Raccoon Ridge
MLS Listing ID VAFX2183060
Sold Date 08/02/24
Style Colonial
Bedrooms 5
Full Baths 3
Half Baths 1
HOA Y/N N
Abv Grd Liv Area 2,448
Originating Board BRIGHT
Year Built 1979
Annual Tax Amount $10,969
Tax Year 2023
Lot Size 0.924 Acres
Acres 0.92
Property Description
This can be your DREAM HOUSE, NO HOA, PRIVATE POOL, FENCED BACKYARD, SHED. ALMOST ONE ACRE OF LAND. The gorgeous pool and freshly painted updated patio are perfect for entertainment. This pool is for you if you like to DIVE. This beautiful brick four-bedroom, three-and-a-half bathroom house stands out with its new roof, new windows, and private fenced backyard. The fully updated and remodeled open kitchen is inviting, and the total KITCHEN AID stainless steel gives a glamorous and finished look. The office is on the main level. The newly added mud room has a door that opens to the backyard, giving easy access to the pool and a door to the garage. New hardwood floor throughout the main level and master bedroom. New and fresh carpet in other bedrooms. Brand new bedroom doors. Laundry on the second floor. Recess lights throughout the house. All full bathrooms and powder room have been remodeled and furnished with glass shower doors. The lower level with the new plank floor is perfect for a playroom, gym, and more use. The driveway takes you to the side of the house, where you can see the shed on your left and the white, newly painted fence. The brand-new two-door garage on your left has a washable gray epoxy floor, and the dry walls and ceiling have just been installed. POOL and WATER SPRINKLER system is sold AS IS.
Location
State VA
County Fairfax
Zoning 101
Rooms
Other Rooms Living Room, Dining Room, Kitchen, Family Room, Mud Room, Office, Half Bath
Basement Daylight, Partial, Full, Fully Finished
Main Level Bedrooms 1
Interior
Interior Features Bar, Breakfast Area, Carpet, Combination Kitchen/Dining, Combination Dining/Living, Dining Area, Family Room Off Kitchen, Floor Plan - Open, Kitchen - Eat-In, Kitchen - Table Space, Wood Floors
Hot Water Electric
Heating Heat Pump(s)
Cooling Ceiling Fan(s), Central A/C, Heat Pump(s)
Fireplaces Number 1
Fireplaces Type Fireplace - Glass Doors, Mantel(s)
Equipment Cooktop, Dishwasher, Disposal, Dryer, Oven - Wall, Microwave, Refrigerator, Washer, Water Heater
Fireplace Y
Window Features Bay/Bow,Casement,Double Hung
Appliance Cooktop, Dishwasher, Disposal, Dryer, Oven - Wall, Microwave, Refrigerator, Washer, Water Heater
Heat Source Electric
Laundry Upper Floor
Exterior
Parking Features Garage - Side Entry
Garage Spaces 2.0
Fence Rear
Pool Heated, Fenced, In Ground
Water Access N
View Garden/Lawn, Trees/Woods
Accessibility Other
Attached Garage 2
Total Parking Spaces 2
Garage Y
Building
Lot Description Front Yard, No Thru Street, Partly Wooded, Secluded
Story 2
Foundation Active Radon Mitigation, Block
Sewer Septic = # of BR
Water Public
Architectural Style Colonial
Level or Stories 2
Additional Building Above Grade, Below Grade
New Construction N
Schools
High Schools South Lakes
School District Fairfax County Public Schools
Others
Pets Allowed Y
Senior Community No
Tax ID 0273 09 0002
Ownership Fee Simple
SqFt Source Estimated
Acceptable Financing Cash, Conventional
Horse Property N
Listing Terms Cash, Conventional
Financing Cash,Conventional
Special Listing Condition Standard
Pets Allowed No Pet Restrictions
Read Less
Want to know what your home might be worth? Contact us for a FREE valuation!

Our team is ready to help you sell your home for the highest possible price ASAP

Bought with Michael I Putnam • RE/MAX Executives

GET MORE INFORMATION





