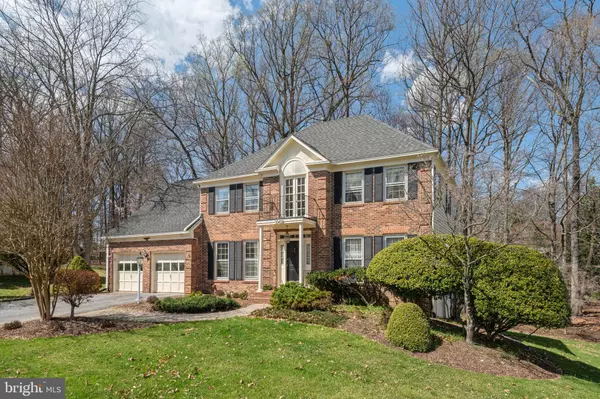$785,000
$850,000
7.6%For more information regarding the value of a property, please contact us for a free consultation.
13412 RIPPLING BROOK DR Silver Spring, MD 20906
5 Beds
4 Baths
2,958 SqFt
Key Details
Sold Price $785,000
Property Type Single Family Home
Sub Type Detached
Listing Status Sold
Purchase Type For Sale
Square Footage 2,958 sqft
Price per Sqft $265
Subdivision Strathmore At Bel Pre
MLS Listing ID MDMC2136830
Sold Date 08/07/24
Style Colonial
Bedrooms 5
Full Baths 3
Half Baths 1
HOA Y/N N
Abv Grd Liv Area 2,958
Originating Board BRIGHT
Year Built 1986
Annual Tax Amount $7,790
Tax Year 2024
Lot Size 0.421 Acres
Acres 0.42
Property Description
Beautiful and spacious 5 bedroom/1 den/3.5 bathroom single-family home in highly sought after Aspen Hill Neighborhood! Hardwood Floors throughout, Main Floor den/office, Spacious Living Room, light and bright throughout, Open Kitchen with island. Family Room with vaulted ceilings and access to rear deck. Laundry room with access to two car attached garage. Large bedrooms and full bathroom on upper level. Primary bedroom with private ensuite bathroom. Walkout basement has kitchenette, living room, bedroom, full bathroom, and separate washer/dryer. Large deck and patio in the rear yard. Around 4,000 sq ft of living space on three levels. New garage doors just installed. Conveniently located near shops, groceries, restaurants, ICC, Georgia Ave and other major routes.
Location
State MD
County Montgomery
Zoning R90
Interior
Hot Water Electric
Heating Heat Pump(s)
Cooling Central A/C
Fireplaces Number 1
Furnishings No
Fireplace Y
Heat Source Electric
Laundry Main Floor, Lower Floor, Washer In Unit, Dryer In Unit
Exterior
Garage Garage - Front Entry, Inside Access
Garage Spaces 4.0
Utilities Available Electric Available, Natural Gas Available, Sewer Available, Water Available
Water Access N
Accessibility Other
Attached Garage 2
Total Parking Spaces 4
Garage Y
Building
Story 3
Foundation Permanent
Sewer Public Sewer
Water Public
Architectural Style Colonial
Level or Stories 3
Additional Building Above Grade
New Construction N
Schools
School District Montgomery County Public Schools
Others
Pets Allowed Y
Senior Community No
Tax ID 161301456793
Ownership Fee Simple
SqFt Source Assessor
Horse Property N
Special Listing Condition Standard
Pets Description No Pet Restrictions
Read Less
Want to know what your home might be worth? Contact us for a FREE valuation!

Our team is ready to help you sell your home for the highest possible price ASAP

Bought with Saba Y Wolteji • Samson Properties

GET MORE INFORMATION





