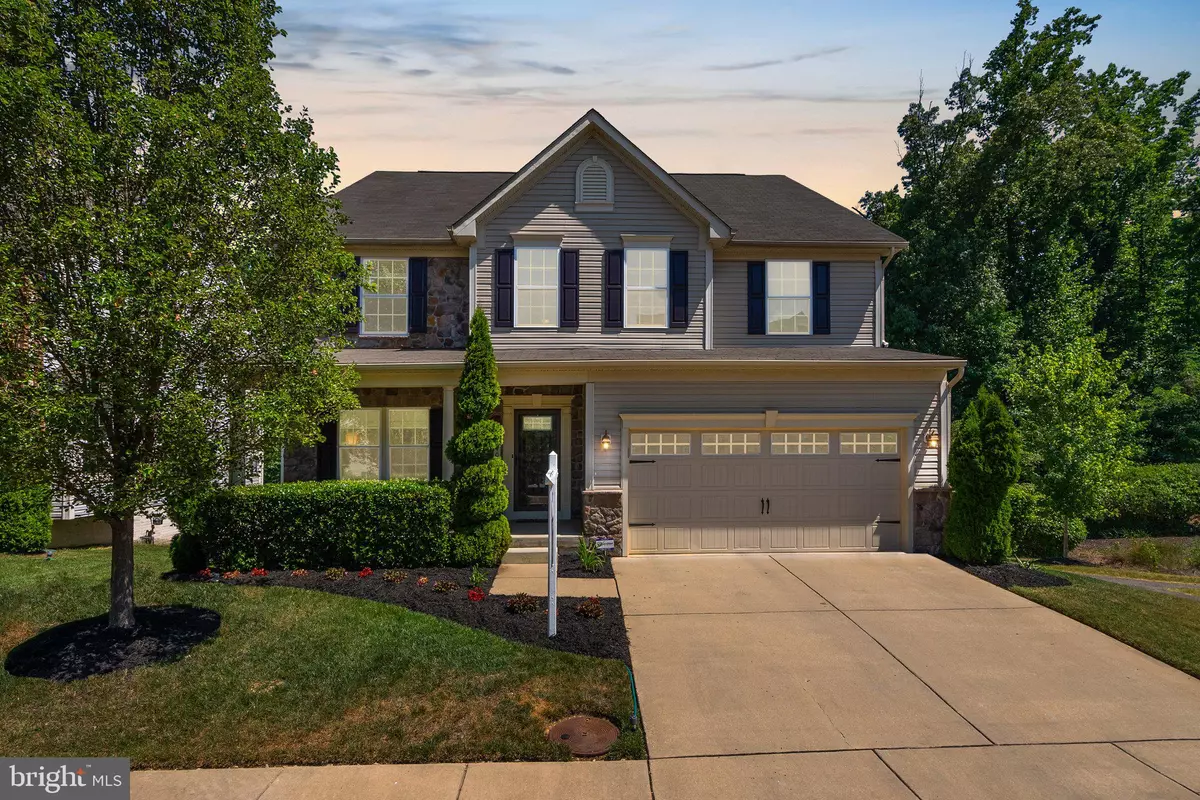$655,000
$635,000
3.1%For more information regarding the value of a property, please contact us for a free consultation.
5340 BLUE CRAB LN Waldorf, MD 20602
4 Beds
4 Baths
4,214 SqFt
Key Details
Sold Price $655,000
Property Type Single Family Home
Sub Type Detached
Listing Status Sold
Purchase Type For Sale
Square Footage 4,214 sqft
Price per Sqft $155
Subdivision Fieldside
MLS Listing ID MDCH2033038
Sold Date 08/15/24
Style Traditional
Bedrooms 4
Full Baths 3
Half Baths 1
HOA Fees $42/mo
HOA Y/N Y
Abv Grd Liv Area 3,278
Originating Board BRIGHT
Year Built 2014
Annual Tax Amount $6,375
Tax Year 2024
Lot Size 6,142 Sqft
Acres 0.14
Property Description
Stunning, move-in ready 4BR/3.5BA Colonial on a beautifully manicured lot in the desirable neighborhood of Fieldside. Pull up and park just outside the attached two-car garage, make your way to the covered front porch, and open the door into your forever home. Step into the main floor boasting gleaming hardwood floors, tons of natural light, full house audio, custom crown/picture frame/and chair rail moldings, and the open floor plan homeowners are seeking. The living room offers plenty of entertainment space and is open to the large dining room, which centers the main floor, and access to the amazing open concept kitchen, family room, and breakfast room. The large family room features 5.1 surround sound, a gas fireplace, and the breakfast room offers tons of natural light. The gorgeous kitchen boasts plenty of wood cabinets finished to the ceiling with crown moldings, a separate walk-in pantry closet, stainless steel appliances, gleaming granite countertops with a coordinating backsplash, a deep stainless sink under a raised breakfast bar with seating open to the breakfast room, and a large L-shaped island with seating for two. There is a spacious home office tucked behind the family room, and a half bath and access to the garage. On the second floor is a grand primary suite boasting a tray ceiling, his/hers walk-in closets with custom shelving, and private ensuite featuring a double sink vanity, a deep soaking tub and a large walk-in shower. Additionally, there is a large loft between the remainder of the three sizable secondary bedrooms all with custom closets, a full bath with double sink vanity and the convenience of second floor laundry. The lower level offers additional living space featuring a large den with space for the entire family, newly built custom wet bar with beverage fridge and raised bar with plenty of seating, a full bath with a beautifully tiled walk-in shower, a large unfinished room ideal for media room/home gym and another unfinished area for the possibility of a fifth bedroom, and sliding doors to the yard. From the breakfast room step out onto a large Trex deck that extends to an additional deck with steps to the amazing green space in the forest-like surroundings. This home is move-in ready with so much to offer new homeowners including custom window treatments and wood blinds and is located in close proximity to Regency Stadium the home of the Southern MD Blue Crabs Pro Baseball team, shopping, restaurants, and commuter routes.
Location
State MD
County Charles
Zoning PUD
Rooms
Basement Partially Finished
Interior
Hot Water Natural Gas
Heating Forced Air
Cooling Central A/C
Fireplaces Number 1
Fireplace Y
Heat Source Natural Gas, Electric
Exterior
Parking Features Garage Door Opener
Garage Spaces 2.0
Water Access N
Accessibility None
Attached Garage 2
Total Parking Spaces 2
Garage Y
Building
Story 3
Foundation Slab
Sewer Public Sewer
Water Public
Architectural Style Traditional
Level or Stories 3
Additional Building Above Grade, Below Grade
New Construction N
Schools
School District Charles County Public Schools
Others
Senior Community No
Tax ID 0908353060
Ownership Fee Simple
SqFt Source Assessor
Special Listing Condition Standard
Read Less
Want to know what your home might be worth? Contact us for a FREE valuation!

Our team is ready to help you sell your home for the highest possible price ASAP

Bought with Bonita G King • CENTURY 21 New Millennium

GET MORE INFORMATION





