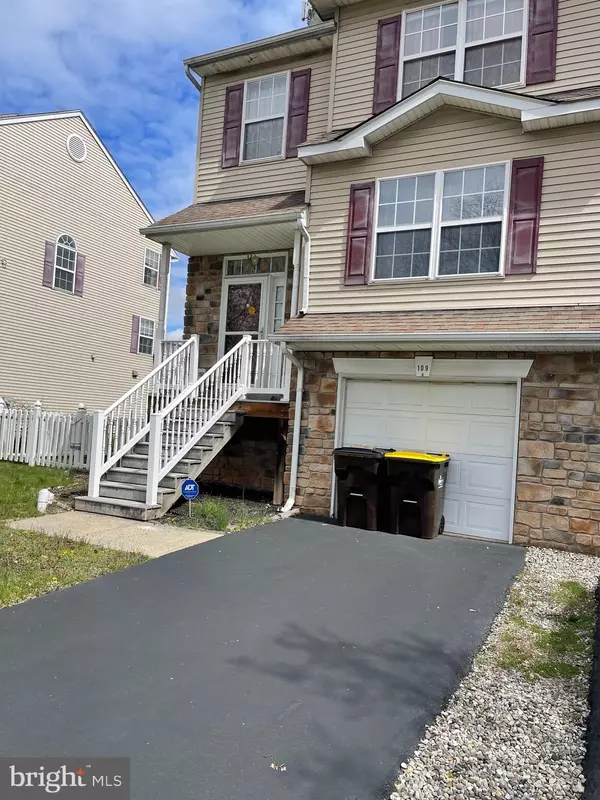$417,500
$424,900
1.7%For more information regarding the value of a property, please contact us for a free consultation.
109 S GIRARD TER Hatfield, PA 19440
3 Beds
4 Baths
2,017 SqFt
Key Details
Sold Price $417,500
Property Type Single Family Home
Sub Type Twin/Semi-Detached
Listing Status Sold
Purchase Type For Sale
Square Footage 2,017 sqft
Price per Sqft $206
Subdivision Hatfield Manor
MLS Listing ID PAMC2099926
Sold Date 08/19/24
Style Traditional
Bedrooms 3
Full Baths 2
Half Baths 2
HOA Y/N N
Abv Grd Liv Area 1,667
Originating Board BRIGHT
Year Built 2003
Annual Tax Amount $5,271
Tax Year 2024
Lot Size 4,246 Sqft
Acres 0.1
Lot Dimensions 39.00 x 0.00
Property Description
New Updates: Sellers just updated planks flooring in kitchen, powder room, both the full bathrooms upstairs, painted 1st floor including the kitchen, front entrance door, also updates on garage door. Check out the new pictures. NO Association fees!!! This Sal Lapio built twin home in Hatfield boro is a beauty in a small development named Hatfield Manor, on a cul-de-sac street. Very quite and private living. This home has an open spacious floor plan with lots of natural light. Enter the home to the high ceiling foyer that leads you to the Living and Dining rooms. Large eat-in kitchen with sliding glass door to large trex/no maintenance deck with vinyl railings overlooking the fenced back yard and open space. The perfect spot for outdoor entertainment and gatherings. The main floor also has powder room and the laundry. The second floor features a nice sized master bedroom with attached full bath with Tub shower, also large walk-in closet and cozy dressing or sitting area. Also there are two additional good sized Bedrooms with windows for plenty of sunlight and fresh air. Also the full hall bathroom with Tub shower on the second floor living space. All the bedrooms have ceiling fans with lights for comfort & conveniences.
The lower level provides a finished basement with exercise room, powder room with walk-out access to the fenced back yard. There is garage inside access to this lower level. And a storage room and the crawl space provides plenty of storage space. Also this home has oversized 1 car attached garage and driveway allow for ample parking. This home has also two Storm door on both the front door and the backyard door. Also Included are the ceiling fans in breakfast area & the family room. The home comes with Newer HVAC, large Water Heater(2024), Washer, Dryer & cooking Range. Located in North Penn School District & Close to Route 309, Turnpike and great shopping centers. Make your showing appointments today.
Location
State PA
County Montgomery
Area Hatfield Boro (10609)
Zoning RES
Rooms
Other Rooms Primary Bedroom, Bedroom 2, Bedroom 3, Kitchen, Family Room, Basement, Full Bath, Half Bath
Basement Outside Entrance, Rear Entrance, Walkout Level, Garage Access, Heated, Partially Finished, Sump Pump, Windows
Interior
Interior Features Attic, Carpet, Ceiling Fan(s)
Hot Water 60+ Gallon Tank
Heating Forced Air
Cooling Central A/C
Flooring Carpet, Vinyl
Equipment Dishwasher, Dryer - Electric, Oven/Range - Electric, Washer, Refrigerator
Fireplace N
Appliance Dishwasher, Dryer - Electric, Oven/Range - Electric, Washer, Refrigerator
Heat Source Electric
Laundry Main Floor, Dryer In Unit, Washer In Unit
Exterior
Parking Features Garage Door Opener, Built In, Additional Storage Area, Garage - Front Entry, Inside Access
Garage Spaces 3.0
Fence Rear
Utilities Available Cable TV Available, Electric Available, Sewer Available, Water Available
Water Access N
Roof Type Shingle
Street Surface Black Top
Accessibility 2+ Access Exits
Attached Garage 1
Total Parking Spaces 3
Garage Y
Building
Lot Description Front Yard, Level, No Thru Street, Rear Yard, SideYard(s)
Story 3
Foundation Block, Crawl Space
Sewer Public Sewer
Water Public
Architectural Style Traditional
Level or Stories 3
Additional Building Above Grade, Below Grade
Structure Type Dry Wall
New Construction N
Schools
High Schools North Penn Senior
School District North Penn
Others
Pets Allowed Y
Senior Community No
Tax ID 09-00-00622-044
Ownership Fee Simple
SqFt Source Assessor
Acceptable Financing Cash, Conventional, FHA, VA
Listing Terms Cash, Conventional, FHA, VA
Financing Cash,Conventional,FHA,VA
Special Listing Condition Standard
Pets Allowed No Pet Restrictions
Read Less
Want to know what your home might be worth? Contact us for a FREE valuation!

Our team is ready to help you sell your home for the highest possible price ASAP

Bought with Robert Martin • Realty One Group Exclusive

GET MORE INFORMATION





