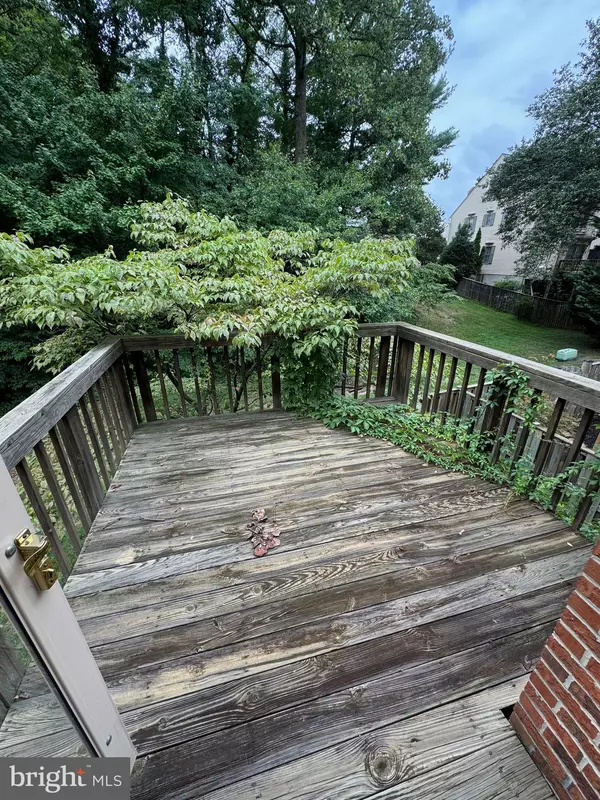$565,000
$574,900
1.7%For more information regarding the value of a property, please contact us for a free consultation.
6330 MILLWOOD CT Springfield, VA 22152
4 Beds
4 Baths
1,690 SqFt
Key Details
Sold Price $565,000
Property Type Townhouse
Sub Type End of Row/Townhouse
Listing Status Sold
Purchase Type For Sale
Square Footage 1,690 sqft
Price per Sqft $334
Subdivision Millwood Estates
MLS Listing ID VAFX2195284
Sold Date 08/23/24
Style Mid-Century Modern,Traditional
Bedrooms 4
Full Baths 3
Half Baths 1
HOA Fees $130/qua
HOA Y/N Y
Abv Grd Liv Area 1,690
Originating Board BRIGHT
Year Built 1986
Annual Tax Amount $7,158
Tax Year 2024
Lot Size 2,474 Sqft
Acres 0.06
Property Description
A unique opportunity awaits to own this charming three-level end-unit townhome in the highly sought-after Millwood Estates of Springfield, VA! This fixer-upper is being sold AS-IS. Full of potential to make it your own, and with a little TLC, this property could truly shine. Nestled in a quiet neighborhood, this home offers ultimate privacy, backing up to serene woods. The main floor is perfect for entertaining, featuring a living room, a spacious eat-in kitchen, a dining room, and a convenient half bathroom. Step out onto your private deck to enjoy summer days or dinners al fresco! The upper floor boasts 3 bedrooms and 2 full bathrooms, including an expansive primary suite with vaulted ceilings, a walk-in closet, and a large bathroom. The true walk-out basement offers additional living space, including a bedroom, a full bathroom, a cozy living room with a wood-burning fireplace, and a laundry area. The fenced-in backyard with a concrete patio is perfect for gardening, and beyond the fence, the wooded community area is ideal for walking your dogs. Located just 0.3 miles from the abundant shopping and dining options at Old Keene Mill Shopping Center (Whole Foods, Walgreens, Planet Fitness, Exxon), this home is also close to Rolling Valley Elementary, Irving Middle, and West Springfield High, all within 1.5 miles. Enjoy nature with Burke Lake and Lake Accotink Park just a 15-minute drive away. Commuting is a breeze with convenient access to Fairfax County Parkway, Braddock Road, I-95, and I-495, with downtown DC just 30 minutes away. Don’t miss out on this fantastic opportunity to make this townhome your own! Schedule your showing today and imagine the possibilities.
Location
State VA
County Fairfax
Zoning 180
Rooms
Basement Walkout Level, Fully Finished
Interior
Hot Water Natural Gas
Heating Forced Air
Cooling Central A/C
Fireplaces Number 1
Fireplace Y
Heat Source Natural Gas
Laundry Has Laundry
Exterior
Amenities Available Common Grounds, Tot Lots/Playground
Water Access N
Accessibility None
Garage N
Building
Story 3
Foundation Slab
Sewer Public Sewer
Water Public
Architectural Style Mid-Century Modern, Traditional
Level or Stories 3
Additional Building Above Grade, Below Grade
New Construction N
Schools
Elementary Schools Rolling Valley
Middle Schools Irving
High Schools West Springfield
School District Fairfax County Public Schools
Others
HOA Fee Include Common Area Maintenance,Insurance,Management,Snow Removal,Trash
Senior Community No
Tax ID 0891 15 0058
Ownership Fee Simple
SqFt Source Assessor
Special Listing Condition Standard
Read Less
Want to know what your home might be worth? Contact us for a FREE valuation!

Our team is ready to help you sell your home for the highest possible price ASAP

Bought with Jessica W Walker • Coldwell Banker Realty

GET MORE INFORMATION





