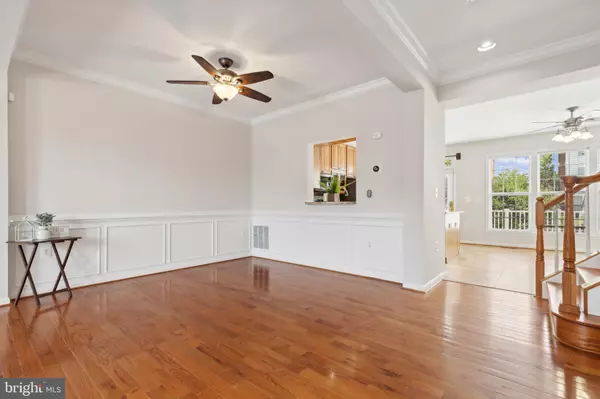$575,000
$575,000
For more information regarding the value of a property, please contact us for a free consultation.
2764 WAKEWATER WAY Woodbridge, VA 22191
3 Beds
4 Baths
2,178 SqFt
Key Details
Sold Price $575,000
Property Type Townhouse
Sub Type Interior Row/Townhouse
Listing Status Sold
Purchase Type For Sale
Square Footage 2,178 sqft
Price per Sqft $264
Subdivision Port Potomac
MLS Listing ID VAPW2074390
Sold Date 08/26/24
Style Colonial
Bedrooms 3
Full Baths 3
Half Baths 1
HOA Fees $153/mo
HOA Y/N Y
Abv Grd Liv Area 1,760
Originating Board BRIGHT
Year Built 2005
Annual Tax Amount $4,748
Tax Year 2024
Lot Size 2,199 Sqft
Acres 0.05
Property Description
Welcome home to 2764 Wakewater Way in Woodbridge Virginia. As soon as you enter the front door your greeted with hardwood floors and an open floor plan. To your left is your living room with big windows for lots of light! On your right is a half bath followed by your dining room with chair rail and crown molding. Around the corner is your beautiful and updated kitchen! WOW look at that! Look at all the cupboard space and a HUGE kitchen island! Granite countertops accent the stainless steel appliances and tile flooring. So pretty! Overlooking your kitchen you have a family room with a gas fireplace. Great for entertaining. Exit the door to your big back deck overlooking your backyard. Make your way up the stairs to the third level and to your right through the french doors where you will find your primary bedroom with a HUGE walk-in closet and primary bathroom. In your primary bathroom, you have a custom shower, double vanity, and a large soaking tub! Heaven! Out in the hallway, to your right is your washer and dryer followed by your second full bathroom with tub/shower. At the end of the hallway is two bedrooms. Down the stairs, we go to the lower level where we will find a nice rec room with a custom bar, full bathroom, and exit to the back yard. Small area with brick pavers and a fully fenced-in backyard. Two-car garage with lots of lights, a workbench, and lots of storage options.
Location
State VA
County Prince William
Zoning R6
Rooms
Other Rooms Living Room, Dining Room, Primary Bedroom, Bedroom 2, Bedroom 3, Kitchen, Family Room, Recreation Room, Primary Bathroom, Full Bath, Half Bath
Basement Interior Access, Outside Entrance, Rear Entrance, Walkout Level, Windows
Interior
Interior Features Ceiling Fan(s), Combination Dining/Living, Family Room Off Kitchen, Floor Plan - Open, Kitchen - Gourmet, Kitchen - Island, Primary Bath(s), Recessed Lighting, Bathroom - Soaking Tub, Bathroom - Stall Shower, Bathroom - Tub Shower, Upgraded Countertops, Wood Floors
Hot Water Natural Gas
Heating Forced Air
Cooling Central A/C
Fireplaces Number 1
Fireplaces Type Fireplace - Glass Doors, Mantel(s)
Equipment Washer, Dryer, Refrigerator, Dishwasher, Disposal, Stove, Built-In Microwave
Fireplace Y
Appliance Washer, Dryer, Refrigerator, Dishwasher, Disposal, Stove, Built-In Microwave
Heat Source Natural Gas
Laundry Upper Floor, Washer In Unit, Dryer In Unit
Exterior
Parking Features Garage - Front Entry
Garage Spaces 2.0
Water Access N
Accessibility None
Attached Garage 2
Total Parking Spaces 2
Garage Y
Building
Story 3
Foundation Permanent
Sewer Private Sewer
Water Public
Architectural Style Colonial
Level or Stories 3
Additional Building Above Grade, Below Grade
New Construction N
Schools
School District Prince William County Public Schools
Others
Senior Community No
Tax ID 8290-72-1386
Ownership Fee Simple
SqFt Source Assessor
Acceptable Financing Negotiable
Listing Terms Negotiable
Financing Negotiable
Special Listing Condition Standard
Read Less
Want to know what your home might be worth? Contact us for a FREE valuation!

Our team is ready to help you sell your home for the highest possible price ASAP

Bought with Harrison l Beacher • Keller Williams Capital Properties

GET MORE INFORMATION





