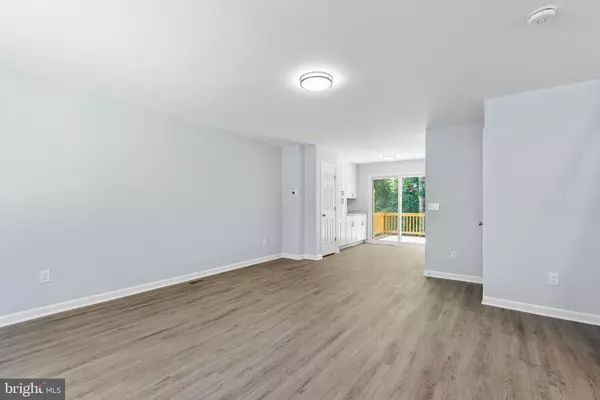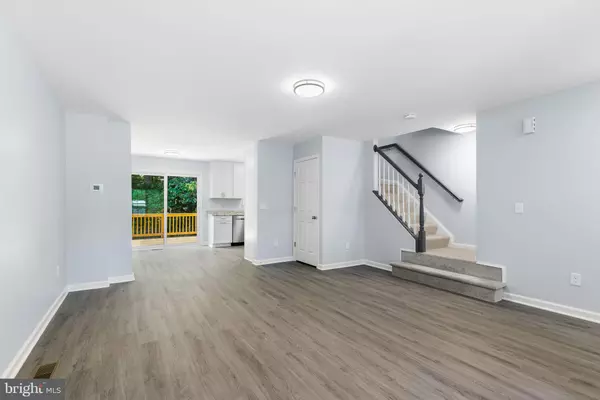$473,000
$485,000
2.5%For more information regarding the value of a property, please contact us for a free consultation.
4303 JONATHAN CT Dumfries, VA 22025
3 Beds
4 Baths
1,840 SqFt
Key Details
Sold Price $473,000
Property Type Townhouse
Sub Type Interior Row/Townhouse
Listing Status Sold
Purchase Type For Sale
Square Footage 1,840 sqft
Price per Sqft $257
Subdivision Montclair
MLS Listing ID VAPW2074388
Sold Date 08/27/24
Style Colonial
Bedrooms 3
Full Baths 3
Half Baths 1
HOA Fees $135/mo
HOA Y/N Y
Abv Grd Liv Area 1,240
Originating Board BRIGHT
Year Built 1986
Annual Tax Amount $2,921
Tax Year 2024
Lot Size 1,742 Sqft
Acres 0.04
Property Description
Like new townhouse in sough after Montclair Community. Culd-a-sac street close to school & lake. Beautiful kitchen with new appliances, ceiling height cabinets, pantry, breakfast nook, & drink bar. Home features three upper level bedrooms with vaulted ceilings & two full bathrooms. Lower level features a large recreational room that walks out to fenced backyard. There is a guest room on lower level with full bathroom. Completely reconstructed home on interior & exterior in 2024. New roof, electric, plumbing, fixtures, siding, windows, drywall, paint, flooring, hardware, deck, fence, HVAC, & water heater. This bright & beautiful home is truly move-in ready in a wonderful community with all the amenities.
Location
State VA
County Prince William
Zoning RPC
Rooms
Other Rooms Living Room, Dining Room, Primary Bedroom, Bedroom 2, Bedroom 3, Kitchen, Den, Recreation Room, Storage Room
Basement Outside Entrance, Full, Connecting Stairway
Interior
Interior Features Combination Kitchen/Living, Primary Bath(s), Bar, Breakfast Area, Dining Area, Family Room Off Kitchen, Floor Plan - Open, Recessed Lighting
Hot Water Electric
Heating Heat Pump(s)
Cooling Ceiling Fan(s), Central A/C
Equipment Built-In Microwave, Dishwasher, Disposal, Refrigerator, Stainless Steel Appliances, Water Heater, Oven/Range - Electric
Appliance Built-In Microwave, Dishwasher, Disposal, Refrigerator, Stainless Steel Appliances, Water Heater, Oven/Range - Electric
Heat Source Electric
Exterior
Exterior Feature Deck(s)
Parking On Site 2
Fence Rear, Wood
Amenities Available Baseball Field, Basketball Courts, Beach, Bike Trail, Boat Dock/Slip, Boat Ramp, Golf Course Membership Available, Jog/Walk Path, Lake, Non-Lake Recreational Area, Pier/Dock, Pool Mem Avail, Exercise Room, Tennis Courts, Volleyball Courts, Tot Lots/Playground
Water Access N
Accessibility None
Porch Deck(s)
Garage N
Building
Lot Description Backs to Trees, Cul-de-sac, No Thru Street
Story 3
Foundation Concrete Perimeter
Sewer Public Sewer
Water Public
Architectural Style Colonial
Level or Stories 3
Additional Building Above Grade, Below Grade
New Construction N
Schools
School District Prince William County Public Schools
Others
Senior Community No
Tax ID 8191-40-8811
Ownership Fee Simple
SqFt Source Estimated
Special Listing Condition Standard
Read Less
Want to know what your home might be worth? Contact us for a FREE valuation!

Our team is ready to help you sell your home for the highest possible price ASAP

Bought with Elvira O Santayana • Fairfax Realty of Tysons

GET MORE INFORMATION





