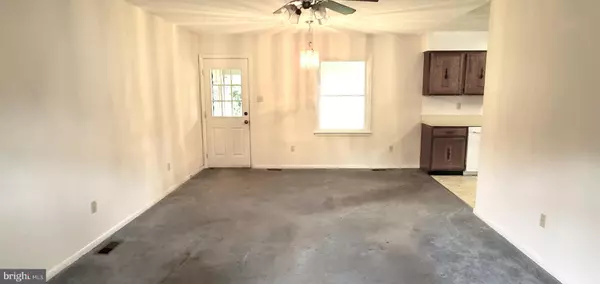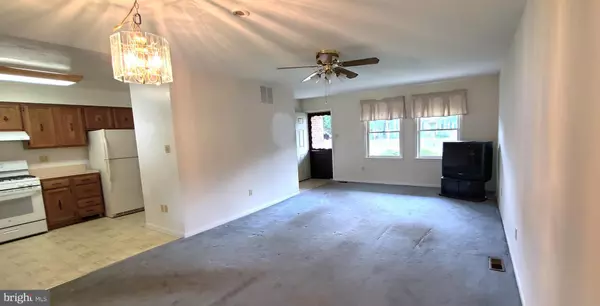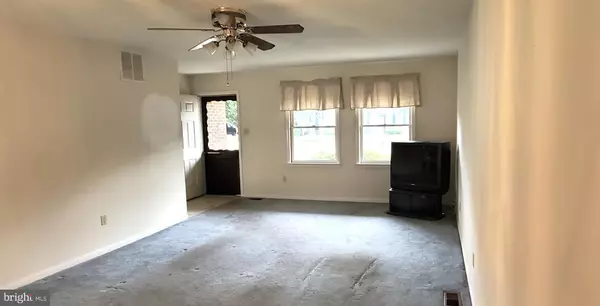$624,666
$550,000
13.6%For more information regarding the value of a property, please contact us for a free consultation.
6545 MONTROSE ST Alexandria, VA 22312
3 Beds
2 Baths
1,136 SqFt
Key Details
Sold Price $624,666
Property Type Single Family Home
Sub Type Detached
Listing Status Sold
Purchase Type For Sale
Square Footage 1,136 sqft
Price per Sqft $549
Subdivision Lincolnia
MLS Listing ID VAFX2187736
Sold Date 08/29/24
Style Ranch/Rambler
Bedrooms 3
Full Baths 2
HOA Y/N N
Abv Grd Liv Area 1,136
Originating Board BRIGHT
Year Built 1981
Annual Tax Amount $6,857
Tax Year 2024
Lot Size 0.274 Acres
Acres 0.27
Property Description
One floor living at its best! This 3 bedroom, 2 full bath brick and siding rambler awaits your TLC to turn it into your dream home! ****OVERVIEW: The home has great bones and good flow in the living, dining, kitchen areas. With a coat of paint and new carpet, you can enjoy living in the home now, then embark on improvements to add value at your own pace. Or choose a once and done renovation to fulfill your vision right away. **** THE TOUR: Enter from the lovely front porch and notice how the sight lines go through the living and dining areas all the way to the back windows out to the sweet rear yard. The kitchen—with abundant cupboards, a pantry, and plenty of counter space—opens to the living/dining area so you can chat with family and guests while you prepare food. An enclosed laundry nook has a full-sized washer and dryer. A hallway leads to the bedrooms and bathrooms. The home also features a huge two car attached garage with an enclosed office perfect for managing improvement projects, and an attached shed for your gardening supplies and storage. The roof is in very good condition. ****YARD: The home sits on a beautiful, flat quarter-acre lot with a nicely cared-for lawn—perfect for croquet and yard games, or a blank canvas for gardens, a patio, and other landscaping. Tall, lush evergreens line one side of the yard, providing visual privacy. ****LOCATION: Nestled in a lovely neighborhood away from busy roads, you can still walk to Starbucks for your morning coffee, as well as several eateries, the bank, and even Home Depot. You are a 5-minute drive to I-395, Giant Food, more restaurants, and many shops along Braddock Road. Elementary and middle schools are within a quarter-mile walk. ****SHOWING: Schedule a viewing and discover this home’s potential! ****NOTE: Sold as-is. The few remaining contents of home, garage, and yard convey to buyer.
Location
State VA
County Fairfax
Zoning 120
Direction Northeast
Rooms
Main Level Bedrooms 3
Interior
Hot Water Natural Gas
Heating Heat Pump(s)
Cooling Central A/C
Flooring Carpet, Vinyl
Equipment Dishwasher, Refrigerator, Washer, Dryer
Fireplace N
Appliance Dishwasher, Refrigerator, Washer, Dryer
Heat Source Natural Gas
Laundry Main Floor, Washer In Unit, Dryer In Unit
Exterior
Parking Features Garage - Front Entry, Additional Storage Area
Garage Spaces 5.0
Water Access N
Accessibility None
Attached Garage 2
Total Parking Spaces 5
Garage Y
Building
Story 1
Foundation Other
Sewer Public Sewer
Water Public
Architectural Style Ranch/Rambler
Level or Stories 1
Additional Building Above Grade, Below Grade
New Construction N
Schools
Elementary Schools Weyanoke
Middle Schools Holmes
High Schools Annandale
School District Fairfax County Public Schools
Others
Senior Community No
Tax ID 0723 03 0008
Ownership Fee Simple
SqFt Source Assessor
Special Listing Condition Standard
Read Less
Want to know what your home might be worth? Contact us for a FREE valuation!

Our team is ready to help you sell your home for the highest possible price ASAP

Bought with Linda Min • Samson Properties

GET MORE INFORMATION





