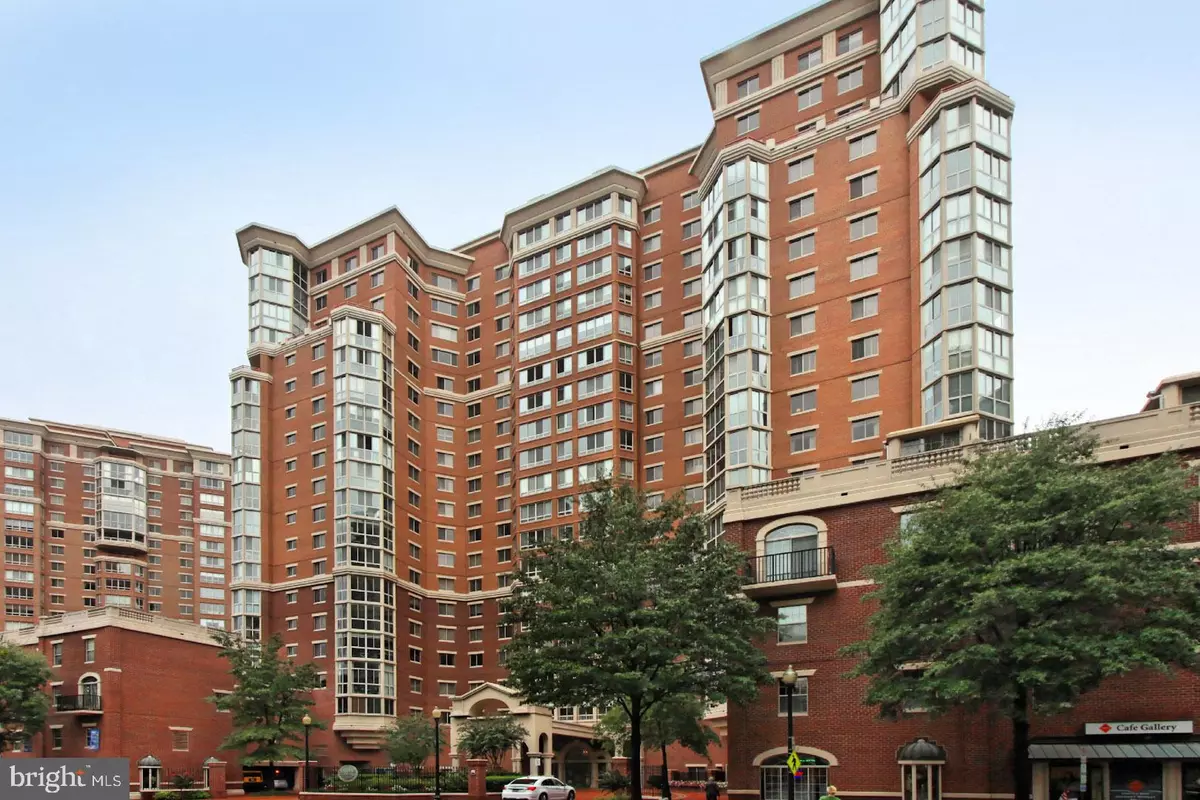$410,000
$410,000
For more information regarding the value of a property, please contact us for a free consultation.
2151 JAMIESON AVE #1808 Alexandria, VA 22314
1 Bed
1 Bath
793 SqFt
Key Details
Sold Price $410,000
Property Type Condo
Sub Type Condo/Co-op
Listing Status Sold
Purchase Type For Sale
Square Footage 793 sqft
Price per Sqft $517
Subdivision Carlyle Towers Condominium
MLS Listing ID VAAX2031872
Sold Date 08/30/24
Style Other
Bedrooms 1
Full Baths 1
Condo Fees $543/mo
HOA Y/N N
Abv Grd Liv Area 793
Originating Board BRIGHT
Year Built 1999
Annual Tax Amount $3,929
Tax Year 2023
Property Description
Light filled spacious 1 bedroom/1 bath condo in Carlyle Towers with great urban views, including the Potomac River! The bedroom has ample storage and the en-suite bath includes a double sink vanity, soaking tub and linen closet. The apartment has been freshly painted throughout. There is 1 assigned garage parking space and a storage unit conveys. The washer/dryer are one year old. The Carlyle Towers is famous for all of it’s fabulous community amenities! The buildings are situated between Eisenhower and King Street Metros. EZ commuting to DC or the DC Metro area. The Old town Alexandria Waterfront easy to get to. There is even a trolley! Enjoy the shopping, restaurants, historic buildings and multiple high end grocery stores nearby. Move right in or take the time to truly make it your new home.
Location
State VA
County Alexandria City
Zoning CDD#1
Rooms
Other Rooms Living Room, Primary Bedroom, Kitchen, Foyer, Primary Bathroom
Main Level Bedrooms 1
Interior
Interior Features Flat, Window Treatments, Carpet, Combination Dining/Living, Sprinkler System, Bathroom - Tub Shower, Walk-in Closet(s), Wood Floors, Primary Bath(s)
Hot Water Electric
Heating Heat Pump(s)
Cooling Central A/C
Flooring Carpet, Ceramic Tile, Hardwood
Equipment Dishwasher, Disposal, Dryer, Oven/Range - Electric, Refrigerator, Washer, Microwave, Icemaker
Fireplace N
Window Features Double Pane,Screens
Appliance Dishwasher, Disposal, Dryer, Oven/Range - Electric, Refrigerator, Washer, Microwave, Icemaker
Heat Source Electric
Laundry Has Laundry, Main Floor, Washer In Unit, Dryer In Unit
Exterior
Parking Features Garage Door Opener, Underground
Garage Spaces 1.0
Parking On Site 1
Utilities Available Cable TV Available, Multiple Phone Lines
Amenities Available Concierge, Elevator, Exercise Room, Extra Storage, Party Room, Pool - Outdoor, Putting Green, Sauna, Security, Spa, Common Grounds, Community Center, Fitness Center, Laundry Facilities, Recreational Center, Shuffleboard, Swimming Pool, Tennis Courts
Water Access N
View City, River
Accessibility Level Entry - Main, 32\"+ wide Doors
Total Parking Spaces 1
Garage Y
Building
Story 1
Unit Features Hi-Rise 9+ Floors
Sewer Public Sewer
Water Public
Architectural Style Other
Level or Stories 1
Additional Building Above Grade, Below Grade
New Construction N
Schools
School District Alexandria City Public Schools
Others
Pets Allowed Y
HOA Fee Include Custodial Services Maintenance,Ext Bldg Maint,Management,Insurance,Pool(s),Reserve Funds,Sewer,Snow Removal,Trash,Common Area Maintenance,Recreation Facility,Sauna,Security Gate,Water
Senior Community No
Tax ID 50666580
Ownership Condominium
Security Features Exterior Cameras,Fire Detection System,Main Entrance Lock,Monitored,Sprinkler System - Indoor,24 hour security
Acceptable Financing Cash, Conventional
Listing Terms Cash, Conventional
Financing Cash,Conventional
Special Listing Condition Standard
Pets Allowed Number Limit, Size/Weight Restriction
Read Less
Want to know what your home might be worth? Contact us for a FREE valuation!

Our team is ready to help you sell your home for the highest possible price ASAP

Bought with Brian S Hong • Long & Foster Real Estate, Inc.

GET MORE INFORMATION





