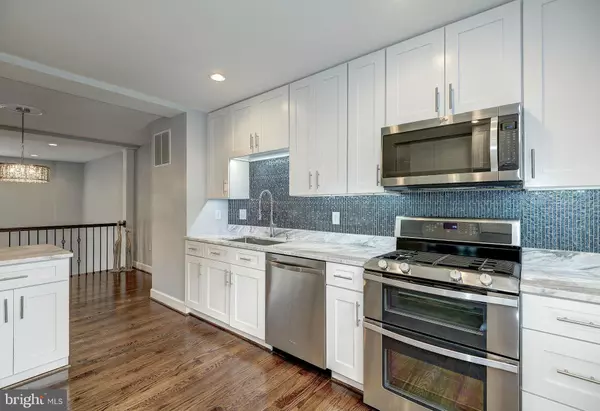$439,000
$439,000
For more information regarding the value of a property, please contact us for a free consultation.
11853 SAINT TRINIANS CT Reston, VA 20191
3 Beds
3 Baths
1,625 SqFt
Key Details
Sold Price $439,000
Property Type Townhouse
Sub Type Interior Row/Townhouse
Listing Status Sold
Purchase Type For Sale
Square Footage 1,625 sqft
Price per Sqft $270
Subdivision Deepwood
MLS Listing ID 1001244103
Sold Date 11/15/16
Style Colonial
Bedrooms 3
Full Baths 2
Half Baths 1
HOA Fees $133/qua
HOA Y/N Y
Abv Grd Liv Area 1,400
Originating Board MRIS
Year Built 1972
Annual Tax Amount $1,205
Tax Year 2016
Lot Size 1,400 Sqft
Acres 0.03
Property Description
HAVE YOU BEEN WAITING FOR THAT FABULOUS YET AFFORDABLE HOME IN RESTON? WAIT NO LONGER.IN 2016 THIS HOUSE WAS STRIPPED DOWN TO THE ROOF TRUSS,EXTERIOR WALLS AND STEEL SUPPORT BEAM. EVERYTHING FROM ELECTRIC TO PLUMBING TO INSULATION TO WINDOWS TO FLOORING TO HVAC IS BRAND NEW. ALL GREEN OF COURSE....THE KITCHEN, BATHROOMS , FIXTURES ARE ULTRA CHIC YET PRACTICAL. HUNTERS WOODS ELEMENTARY SCHOOL
Location
State VA
County Fairfax
Zoning 180
Rooms
Other Rooms Dining Room, Primary Bedroom, Bedroom 2, Kitchen, Bedroom 1, Exercise Room, Great Room, Utility Room
Basement Connecting Stairway, Front Entrance, Fully Finished
Interior
Interior Features Dining Area, Kitchen - Table Space, Breakfast Area, Kitchen - Gourmet, Chair Railings, Upgraded Countertops, Primary Bath(s), Wood Floors, Recessed Lighting, Floor Plan - Open
Hot Water Electric
Heating Floor Furnace, Energy Star Heating System, Forced Air, Programmable Thermostat, Zoned
Cooling Central A/C, Ceiling Fan(s), Energy Star Cooling System, Programmable Thermostat, Zoned, Whole House Supply Ventilation
Equipment Washer/Dryer Hookups Only, Dishwasher, Disposal, Icemaker, Microwave, Oven - Self Cleaning, Water Heater, Washer, Dryer
Fireplace N
Window Features ENERGY STAR Qualified,Low-E,Vinyl Clad
Appliance Washer/Dryer Hookups Only, Dishwasher, Disposal, Icemaker, Microwave, Oven - Self Cleaning, Water Heater, Washer, Dryer
Heat Source Natural Gas
Exterior
Parking Features Garage - Rear Entry
Community Features Alterations/Architectural Changes, Antenna, Commercial Vehicles Prohibited, Covenants, Parking
Amenities Available Common Grounds, Hot tub, Jog/Walk Path, Pool - Outdoor, Tennis Courts, Tot Lots/Playground, Volleyball Courts
Water Access N
Accessibility Low Closet Rods
Garage N
Private Pool N
Building
Story 3+
Sewer Public Sewer
Water Public
Architectural Style Colonial
Level or Stories 3+
Additional Building Above Grade, Below Grade
Structure Type 2 Story Ceilings
New Construction N
Schools
Elementary Schools Hunters Woods
Middle Schools Thoreau
High Schools South Lakes
School District Fairfax County Public Schools
Others
HOA Fee Include Lawn Maintenance,Management,Insurance,Pool(s),Reserve Funds,Snow Removal,Trash
Senior Community No
Tax ID 26-1-5-E -4
Ownership Fee Simple
Special Listing Condition Standard
Read Less
Want to know what your home might be worth? Contact us for a FREE valuation!

Our team is ready to help you sell your home for the highest possible price ASAP

Bought with Samantha Bard • Coldwell Banker Realty

GET MORE INFORMATION





