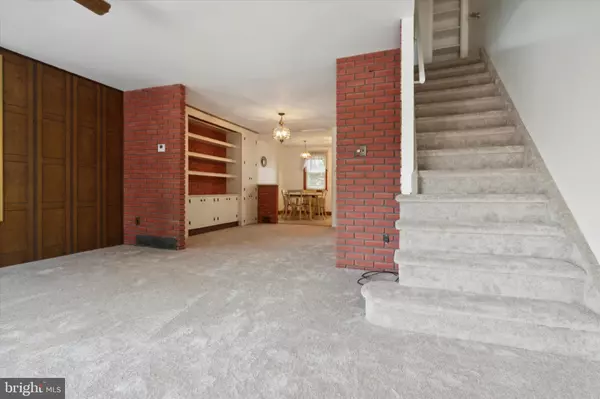$300,000
$319,900
6.2%For more information regarding the value of a property, please contact us for a free consultation.
3584 DOWS RD Philadelphia, PA 19154
3 Beds
3 Baths
1,386 SqFt
Key Details
Sold Price $300,000
Property Type Townhouse
Sub Type Interior Row/Townhouse
Listing Status Sold
Purchase Type For Sale
Square Footage 1,386 sqft
Price per Sqft $216
Subdivision Morrell Park
MLS Listing ID PAPH2387112
Sold Date 09/06/24
Style Straight Thru
Bedrooms 3
Full Baths 2
Half Baths 1
HOA Y/N N
Abv Grd Liv Area 1,386
Originating Board BRIGHT
Year Built 1967
Annual Tax Amount $3,768
Tax Year 2022
Lot Size 6,098 Sqft
Acres 0.14
Lot Dimensions 18.00 x 90.00
Property Description
Welcome home to this Move In Ready 3 Bedroom 2 1/2 Bath Brick front home with full Finished Basement, Garage and Fenced rear yard! Home Boasts many updates and upgrades throughout and has been Freshly painted top to bottom! New raised panel doors. Other updates throughout the years include newer Central Air and Vinyl replacement windows! Entering the home you will notice the Brand New Neutral wall to wall carpeting and large open sun filled Living room with Bay window. The formal dining room is great for entertaining and has built in bookcases and cabinets to store and display your treasures . The Eat in kitchen is big enough for family meals and boasts ample cabinet and counter space. Kitchen includes all appliances including Stove, microwave, dishwasher and a newer Whirlpool Gold Refrigerator! A conveniently located bathroom rounds out the main level. The 2nd floor has a full bath, three comfortable bedrooms Including a Large Master Bedroom with two closets and its own Master Bath with shower! No more sharing a bathroom with the family! Pride of ownership is on display in this well cared for home in a safe and friendly neighborhood in the North East. Mortgage Interest Rates have recently dropped! Make your appointment today! Quick settlement Possible.
Location
State PA
County Philadelphia
Area 19154 (19154)
Zoning RSA4
Rooms
Other Rooms Living Room, Dining Room, Primary Bedroom, Bedroom 2, Bedroom 3, Kitchen, Family Room, Basement, Laundry, Bathroom 1, Bathroom 2, Bathroom 3
Basement Full, Fully Finished
Interior
Interior Features Built-Ins, Carpet, Ceiling Fan(s), Dining Area, Floor Plan - Traditional, Kitchen - Eat-In, Recessed Lighting, Bathroom - Stall Shower, Bathroom - Tub Shower, Window Treatments
Hot Water Natural Gas
Heating Forced Air
Cooling Central A/C
Equipment Disposal
Fireplace N
Window Features Double Hung,Replacement
Appliance Disposal
Heat Source Natural Gas
Laundry Basement
Exterior
Parking Features Garage - Front Entry, Garage Door Opener, Inside Access
Garage Spaces 1.0
Fence Chain Link, Wood
Water Access N
Roof Type Flat
Accessibility None
Attached Garage 1
Total Parking Spaces 1
Garage Y
Building
Lot Description Front Yard, Rear Yard
Story 2
Foundation Block
Sewer Public Sewer
Water Public
Architectural Style Straight Thru
Level or Stories 2
Additional Building Above Grade, Below Grade
New Construction N
Schools
School District The School District Of Philadelphia
Others
Senior Community No
Tax ID 662289612
Ownership Fee Simple
SqFt Source Estimated
Special Listing Condition Standard
Read Less
Want to know what your home might be worth? Contact us for a FREE valuation!

Our team is ready to help you sell your home for the highest possible price ASAP

Bought with Michael F Cirillo • Better Homes Realty Group

GET MORE INFORMATION





