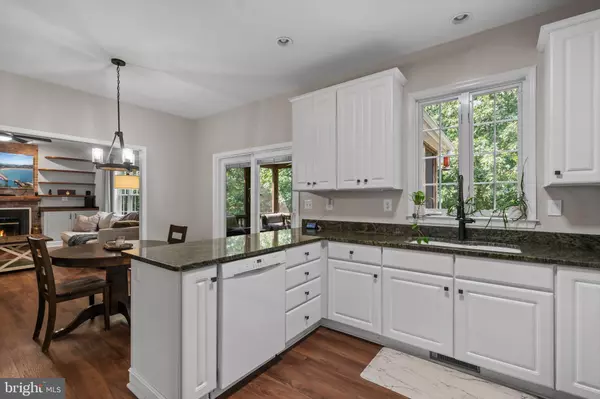$599,900
$599,900
For more information regarding the value of a property, please contact us for a free consultation.
4059 CHOWNINGS CT Waldorf, MD 20601
4 Beds
3 Baths
2,341 SqFt
Key Details
Sold Price $599,900
Property Type Single Family Home
Sub Type Detached
Listing Status Sold
Purchase Type For Sale
Square Footage 2,341 sqft
Price per Sqft $256
Subdivision Wetherburn Sub
MLS Listing ID MDCH2034290
Sold Date 09/05/24
Style Colonial
Bedrooms 4
Full Baths 2
Half Baths 1
HOA Fees $16/ann
HOA Y/N Y
Abv Grd Liv Area 2,341
Originating Board BRIGHT
Year Built 1999
Annual Tax Amount $5,312
Tax Year 2021
Lot Size 3.000 Acres
Acres 3.0
Property Description
Tremendous Value! Immaculate and updated Home with Full Basement on 3 Acres! This beautiful home offers an open floor and several updates that will be sure to impress. The spacious kitchen is equipped with granite countertops and newer cabinetry. The main level office is perfect for those who work remotely. Upstairs you'll find generous size bedrooms, including the owner’s suite with a private bath, walk-in closet, and sitting area, or could be used as a 4th bedroom. The basement allows for plenty of extra space for storage or could be finished for added living space. Relax on the screened porch, leading to the multi-level deck and fully fenced in backyard, perfect for entertaining. You'll fall in love with this amazing home as soon as you enter the driveway lined with Cherry Blossoms. Situated on 3 acres, at the end of a cul-de-sac for extra privacy, this home will not disappoint. Call today to schedule a time to view this stunning home!
Location
State MD
County Charles
Zoning AC
Rooms
Basement Full
Interior
Interior Features Attic, Ceiling Fan(s), Floor Plan - Open, Formal/Separate Dining Room, Pantry, Primary Bath(s), Walk-in Closet(s)
Hot Water Electric
Heating Heat Pump(s)
Cooling Ceiling Fan(s), Central A/C
Flooring Luxury Vinyl Plank, Carpet
Fireplaces Number 1
Fireplaces Type Fireplace - Glass Doors, Wood
Equipment Dryer, Exhaust Fan, Refrigerator, Stove, Washer, Water Heater
Furnishings No
Fireplace Y
Appliance Dryer, Exhaust Fan, Refrigerator, Stove, Washer, Water Heater
Heat Source Electric
Exterior
Exterior Feature Deck(s), Screened
Parking Features Additional Storage Area, Garage - Side Entry, Garage Door Opener, Inside Access
Garage Spaces 5.0
Fence Rear
Water Access N
Accessibility None
Porch Deck(s), Screened
Attached Garage 2
Total Parking Spaces 5
Garage Y
Building
Lot Description Backs to Trees, Cul-de-sac, Landscaping, Rural
Story 3
Foundation Concrete Perimeter
Sewer Private Septic Tank
Water Well
Architectural Style Colonial
Level or Stories 3
Additional Building Above Grade, Below Grade
New Construction N
Schools
School District Charles County Public Schools
Others
HOA Fee Include Common Area Maintenance,Reserve Funds,Road Maintenance,Snow Removal
Senior Community No
Tax ID 0908063176
Ownership Fee Simple
SqFt Source Estimated
Acceptable Financing Conventional, FHA, VA, USDA
Horse Property Y
Listing Terms Conventional, FHA, VA, USDA
Financing Conventional,FHA,VA,USDA
Special Listing Condition Standard
Read Less
Want to know what your home might be worth? Contact us for a FREE valuation!

Our team is ready to help you sell your home for the highest possible price ASAP

Bought with Jason E Sanders • Samson Properties

GET MORE INFORMATION





