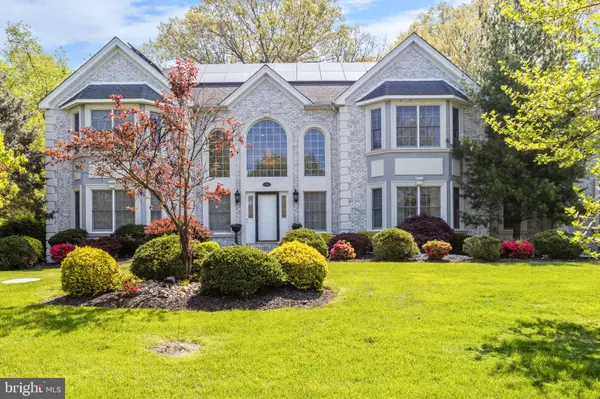$1,765,000
$1,600,000
10.3%For more information regarding the value of a property, please contact us for a free consultation.
18 WYNWOOD DR Princeton Junction, NJ 08550
5 Beds
6 Baths
6,039 SqFt
Key Details
Sold Price $1,765,000
Property Type Single Family Home
Sub Type Detached
Listing Status Sold
Purchase Type For Sale
Square Footage 6,039 sqft
Price per Sqft $292
Subdivision Princeton Oaks
MLS Listing ID NJME2042822
Sold Date 09/09/24
Style Colonial
Bedrooms 5
Full Baths 4
Half Baths 2
HOA Fees $50/qua
HOA Y/N Y
Abv Grd Liv Area 4,739
Originating Board BRIGHT
Year Built 2003
Annual Tax Amount $25,569
Tax Year 2023
Lot Size 1.450 Acres
Acres 1.45
Lot Dimensions 0.00 x 0.00
Property Description
Best offers are due by 05-14-2024 at 7pm. Welcome to 18 Wynwood Drive, a custom built stunning 5 bedrooms, 4 full bathrooms, 2 half bathrooms, 3 car garage with finished basement colonial situated on a professionally landscaped 1.45 acre lot with breathtaking golf course views in the highly sought-after Princeton Oak community. This magnificent property offers luxurious features and finishes throughout, making it the perfect retreat for anyone seeking comfort and style. The home offers designer walkways and a spectacular brick/stucco front leading to a majestic 2 story foyer. A foyer that welcomes you with large palladium windows, circular oak staircase and bridge overlooking 2 story family room w/marble fireplace w/various golf course views. Flanked by the sumptuous living room and gracious dining room, the foyer leads to the two story family room that floods the room with natural light with gas burning fireplace. Open kitchen upgraded with 42 Inch cabinets, granite countertop, backsplash, ceramic tiles, all Stainless Steel Appliances including Dishwasher, Cooktop, Double Over, Microwave and Refrigerator. The first floor also offers a large bedroom, full bath and a laundry/mud room. Ascend the staircase to the sumptuous primary bedroom with tray ceiling and ensuite primary bathroom. Three additional bedrooms and two additional bathrooms complete the second floor. The basement is beautifully finished with newer carpet & paint 2023 and offers a very large, multi use space, half bath and a room. The backyard is perfect for outdoor entertaining with newer trex deck 2023 and paver patio looking at the golf course. 12 zone sprinkler system. Central Vacuum. Driveway 2022. Water Heater 2023. Conveniently located near the Princeton Jct Train Station, shopping, dining, and entertainment, this property offers easy access to everything you need. Children attend the West Windsor Plainsboro school system, which is renowned for its excellent education. Don't miss your chance to own this breathtaking property, where luxury and comfort meet.
Location
State NJ
County Mercer
Area West Windsor Twp (21113)
Zoning R1A
Rooms
Basement Full, Fully Finished
Main Level Bedrooms 5
Interior
Hot Water Natural Gas
Heating Forced Air
Cooling Central A/C, Ceiling Fan(s)
Flooring Hardwood, Ceramic Tile, Carpet
Fireplaces Number 1
Fireplace Y
Heat Source Natural Gas
Laundry Main Floor
Exterior
Parking Features Garage - Side Entry, Built In
Garage Spaces 3.0
Utilities Available Under Ground
Water Access N
Accessibility None
Attached Garage 3
Total Parking Spaces 3
Garage Y
Building
Lot Description SideYard(s), Open, Level, Interior, Cul-de-sac, Backs to Trees, Backs - Parkland
Story 2
Foundation Concrete Perimeter
Sewer On Site Septic
Water Public
Architectural Style Colonial
Level or Stories 2
Additional Building Above Grade, Below Grade
Structure Type 9'+ Ceilings
New Construction N
Schools
High Schools High School North
School District West Windsor-Plainsboro Regional
Others
Senior Community No
Tax ID 13-00021 20-00073 01
Ownership Fee Simple
SqFt Source Assessor
Acceptable Financing Cash, Conventional
Listing Terms Cash, Conventional
Financing Cash,Conventional
Special Listing Condition Standard
Read Less
Want to know what your home might be worth? Contact us for a FREE valuation!

Our team is ready to help you sell your home for the highest possible price ASAP

Bought with Amim Butt • Keller Williams Premier

GET MORE INFORMATION





