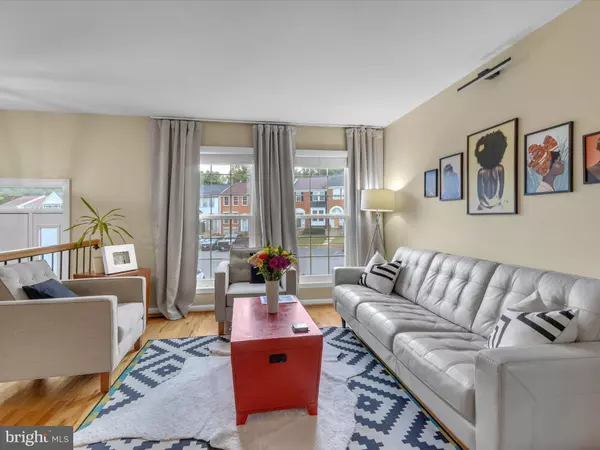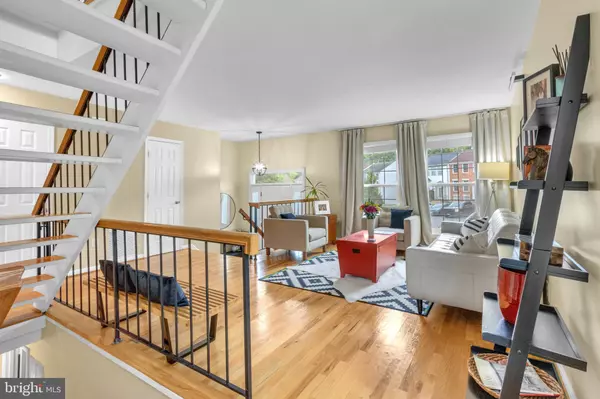$410,000
$389,999
5.1%For more information regarding the value of a property, please contact us for a free consultation.
11221 LAKE OVERLOOK PL Bowie, MD 20721
3 Beds
4 Baths
1,280 SqFt
Key Details
Sold Price $410,000
Property Type Townhouse
Sub Type End of Row/Townhouse
Listing Status Sold
Purchase Type For Sale
Square Footage 1,280 sqft
Price per Sqft $320
Subdivision Northlake
MLS Listing ID MDPG2122778
Sold Date 09/13/24
Style Other
Bedrooms 3
Full Baths 3
Half Baths 1
HOA Fees $125/mo
HOA Y/N Y
Abv Grd Liv Area 1,280
Originating Board BRIGHT
Year Built 1989
Annual Tax Amount $3,481
Tax Year 2024
Lot Size 2,404 Sqft
Acres 0.06
Property Description
Offers are due by Thursday August 22, 2024 @9AM. Step into this modern, well-maintained three-bedroom, four-bath end-unit townhome in the Lake Arbor community, just minutes from the Woodmore Town Center, University of Maryland Hospital, and FedEx field and with easy access to 495/95, 214, and 301. The home spans three levels, featuring hardwood floors throughout, an updated kitchen with stainless steel appliances, a new front door, and beautifully renovated bathrooms. The spacious dining area is perfect for gatherings, and the master bedroom includes a walk-in closet for ample storage. The fully finished basement offers an extra room for storage, a full bathroom, and a walkout area adding versatility for guests, an exercise room, or additional living space.
As an end unit, this home provides added privacy and plenty of natural light. Enjoy the neighborhood's walking trails, tennis courts, basketball court, community pool and ample parking is available for guests.
This townhome blends modern amenities with a prime location, offering both style and functionality.
Location
State MD
County Prince Georges
Zoning LCD
Rooms
Basement Fully Finished, Rear Entrance, Connecting Stairway
Interior
Interior Features Ceiling Fan(s), Dining Area, Floor Plan - Traditional, Walk-in Closet(s), Window Treatments, Wood Floors
Hot Water Natural Gas
Heating Central
Cooling Central A/C
Flooring Hardwood, Laminated
Fireplaces Number 1
Fireplaces Type Other
Equipment Cooktop, Dishwasher, Disposal, Dryer, Exhaust Fan, Microwave, Oven - Single, Refrigerator, Stainless Steel Appliances, Stove, Washer, Water Heater, Dryer - Electric
Furnishings No
Fireplace Y
Appliance Cooktop, Dishwasher, Disposal, Dryer, Exhaust Fan, Microwave, Oven - Single, Refrigerator, Stainless Steel Appliances, Stove, Washer, Water Heater, Dryer - Electric
Heat Source Natural Gas
Laundry Basement, Washer In Unit, Dryer In Unit
Exterior
Exterior Feature Deck(s)
Parking On Site 2
Utilities Available Natural Gas Available, Electric Available, Water Available
Amenities Available Pool - Outdoor, Tennis Courts
Water Access N
Roof Type Shingle
Accessibility None
Porch Deck(s)
Garage N
Building
Story 3
Foundation Other
Sewer Public Sewer
Water Public
Architectural Style Other
Level or Stories 3
Additional Building Above Grade, Below Grade
Structure Type Dry Wall
New Construction N
Schools
School District Prince George'S County Public Schools
Others
HOA Fee Include Lawn Care Front,Lawn Care Rear,Lawn Care Side,Parking Fee,Snow Removal
Senior Community No
Tax ID 17131452531
Ownership Fee Simple
SqFt Source Assessor
Security Features Carbon Monoxide Detector(s)
Acceptable Financing Conventional, FHA, Cash, VA
Horse Property N
Listing Terms Conventional, FHA, Cash, VA
Financing Conventional,FHA,Cash,VA
Special Listing Condition Standard
Read Less
Want to know what your home might be worth? Contact us for a FREE valuation!

Our team is ready to help you sell your home for the highest possible price ASAP

Bought with Ravijit S Soni • Northrop Realty

GET MORE INFORMATION





