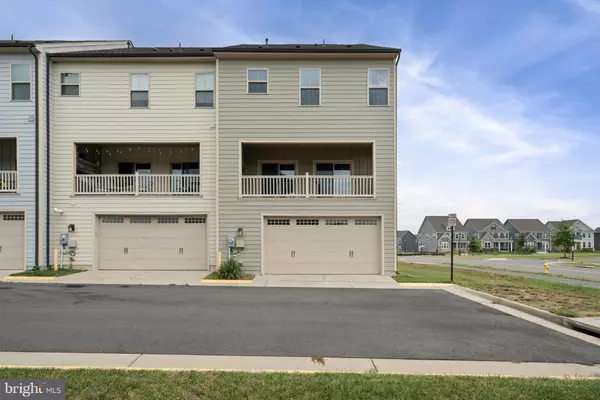$625,000
$625,000
For more information regarding the value of a property, please contact us for a free consultation.
17924 SPOTTED OAK RD Dumfries, VA 22026
3 Beds
4 Baths
2,544 SqFt
Key Details
Sold Price $625,000
Property Type Townhouse
Sub Type End of Row/Townhouse
Listing Status Sold
Purchase Type For Sale
Square Footage 2,544 sqft
Price per Sqft $245
Subdivision Potomac Shores
MLS Listing ID VAPW2075766
Sold Date 09/27/24
Style Coastal
Bedrooms 3
Full Baths 3
Half Baths 1
HOA Fees $200/mo
HOA Y/N Y
Abv Grd Liv Area 2,544
Originating Board BRIGHT
Year Built 2018
Annual Tax Amount $5,845
Tax Year 2024
Lot Size 2,949 Sqft
Acres 0.07
Property Description
Back to Active and no fault of the sellers. The home was appraised at the list price and a home inspection. Submit an offer with confidence. Welcome to this fantastic three-level end-unit townhome, a hidden gem in Potomac Shores, Virginia. Offering unparalleled privacy with three open sides, this home is perfect for any buyer seeking luxury and convenience. The home features 2,500 square feet, a two-car garage, and outstanding parking options for guests; this six-year-old townhome is move-in ready. The main level features an open-concept floor plan, highlighted by a gourmet kitchen. The kitchen boasts white cabinets, stainless steel appliances, a reverse osmosis system, and a large island, ideal for entertaining.
The oversized family and dining rooms can accommodate a large table and sectional, making them perfect for hosting gatherings. Your outdoor living extends your entertaining space as you exit double sliding doors from the dining area to a fabulous covered porch with a stone facade fireplace for enjoying the cooler evenings. Head upstairs to discover a spacious primary suite with a large walk-in closet, a luxury bathroom featuring a large shower, and a separate water closet. Two additional ample-sized secondary bedrooms share a full bath with dual vanity. A convenient laundry room completes the upper level. The lower level is designed for versatility, featuring a recreation room with a full bath. This space can easily be transformed into a home office or additional living area. The park-like setting in front of the home provides a large common area and plenty of extra parking. Located three-quarters of a mile from the future town center and a quarter-mile walk to the community pool, this home is part of the amenity-filled Potomac Shores community. Residents enjoy access to pools, multi-purpose courts, playgrounds, community gardens, hiking trails, a recreation facility with a full-size gym, and Jack Nicklaus's signature golf course. The Shores Club, the heart of the community, hosts various social events, classes, clubs, movie nights, and more.
The HOA fee includes 150/150 internet, trash, snow removal, trails, three pools, a gym, access to The Shores Club, and all resident-sponsored social events. Professional photos are coming soon. Don't miss this opportunity to own a beautiful townhome in the vibrant Potomac Shores community. The home qualifies for George Mason Mortgage $10k grant funds ($10000 grant, you do not need to be a first-time buyer!!). See documents for details.
Location
State VA
County Prince William
Zoning PMR
Rooms
Other Rooms Dining Room, Primary Bedroom, Bedroom 2, Kitchen, Great Room, Laundry, Other, Recreation Room, Bathroom 3, Primary Bathroom, Full Bath, Half Bath
Interior
Interior Features Carpet, Ceiling Fan(s), Dining Area, Family Room Off Kitchen, Floor Plan - Open, Kitchen - Gourmet, Kitchen - Island, Recessed Lighting, Walk-in Closet(s)
Hot Water Natural Gas
Cooling Ceiling Fan(s), Central A/C
Flooring Engineered Wood, Ceramic Tile, Partially Carpeted
Fireplaces Number 1
Fireplaces Type Electric, Mantel(s)
Equipment Built-In Microwave, Cooktop, Disposal, Dishwasher, Energy Efficient Appliances, Oven - Double, Refrigerator, Stainless Steel Appliances
Furnishings No
Fireplace Y
Window Features Energy Efficient
Appliance Built-In Microwave, Cooktop, Disposal, Dishwasher, Energy Efficient Appliances, Oven - Double, Refrigerator, Stainless Steel Appliances
Heat Source Natural Gas
Laundry Upper Floor
Exterior
Exterior Feature Porch(es)
Parking Features Garage - Rear Entry, Garage Door Opener, Inside Access
Garage Spaces 4.0
Utilities Available Under Ground
Amenities Available Basketball Courts, Common Grounds, Fitness Center, Golf Course Membership Available, Pool - Outdoor, Pier/Dock, Tennis Courts, Tot Lots/Playground, Jog/Walk Path
Water Access N
View Park/Greenbelt
Roof Type Asphalt
Street Surface Black Top
Accessibility None
Porch Porch(es)
Road Frontage City/County
Attached Garage 2
Total Parking Spaces 4
Garage Y
Building
Lot Description Front Yard, Level
Story 3
Foundation Slab
Sewer Public Sewer
Water Public
Architectural Style Coastal
Level or Stories 3
Additional Building Above Grade, Below Grade
New Construction N
Schools
Elementary Schools Covington-Harper
Middle Schools Potomac Shores
High Schools Potomac
School District Prince William County Public Schools
Others
HOA Fee Include Common Area Maintenance,High Speed Internet,Recreation Facility,Pool(s),Reserve Funds,Road Maintenance,Snow Removal,Trash
Senior Community No
Tax ID 8389-20-5211
Ownership Fee Simple
SqFt Source Assessor
Acceptable Financing Conventional, Cash, FHA, VA
Horse Property N
Listing Terms Conventional, Cash, FHA, VA
Financing Conventional,Cash,FHA,VA
Special Listing Condition Standard
Read Less
Want to know what your home might be worth? Contact us for a FREE valuation!

Our team is ready to help you sell your home for the highest possible price ASAP

Bought with William H Gray • New Realty, LLC

GET MORE INFORMATION





