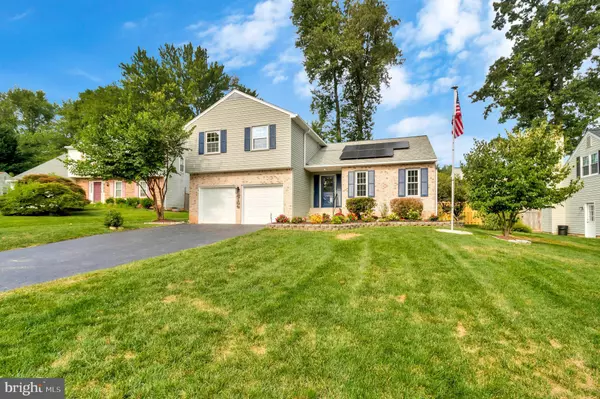$867,500
$897,000
3.3%For more information regarding the value of a property, please contact us for a free consultation.
5106 KINGS GROVE CT Burke, VA 22015
4 Beds
3 Baths
1,678 SqFt
Key Details
Sold Price $867,500
Property Type Single Family Home
Sub Type Detached
Listing Status Sold
Purchase Type For Sale
Square Footage 1,678 sqft
Price per Sqft $516
Subdivision Kings Grove
MLS Listing ID VAFX2197588
Sold Date 09/27/24
Style Split Level
Bedrooms 4
Full Baths 2
Half Baths 1
HOA Fees $12/ann
HOA Y/N Y
Abv Grd Liv Area 1,678
Originating Board BRIGHT
Year Built 1984
Annual Tax Amount $8,586
Tax Year 2024
Lot Size 8,561 Sqft
Acres 0.2
Property Description
Nestled in the heart of Fairfax County, 5106 Kings Grove Court, this spacious 4 bedroom, 2 1/2 bath home blends modern luxury with timeless comfort. From the moment you step inside it is clear that no surface was left untouched in this thoughtful renovation of the home.
The main level welcomes you with an abundance of natural light along with newly installed 4-inch recessed lighting that casts a warm and inviting glow across the entire room. As you move to the upper level, you will find that even the bedrooms are bathed in soft comforting lights from the newly installed 2-inch recessed fixtures, ensuring a serene ambiance in every room.
The heart of this home, the kitchen, has updated appliances to meet the demands of a modern lifestyle. A new Frigidaire induction stove, along with a new dishwasher and microwave elevate the culinary experience.
New windows have been installed throughout the home in the past few years to ensure energy efficiency and comfort. The home was further enhanced by the addition of solar panels in 2019.
The bathrooms have been completely transformed with new tile flooring, elegant vanities, contemporary mirrors, and fixtures that add a touch of sophistication.
While the basement remains unfinished it presents an incredible opportunity with nine-foot ceilings in the front half of the space - perfect for creating your dream entertainment area, home gym, or additional living space. The back half of the basement is already roughed in with plumbing for a future bathroom and the owners have installed a rain soft water filtration system - a bonus for any homeowner.
Stepping into the backyard you will discover a private Oasis designed for relaxation and entertainment whether you're hosting gatherings with family and friends or simply enjoying a quiet evening outdoors, this space provides the perfect retreat.
Beyond the home’s walls, the convenience of bounds with the proximity to schools shopping, parks, the Virginia Railway Express (VRE) – Burke Station, and the Burke Library. The home also feeds into the award-winning Lake Braddock Secondary School, adding to the many distinctive features of the home and the community.
Location
State VA
County Fairfax
Zoning 130
Rooms
Other Rooms Living Room, Dining Room, Primary Bedroom, Bedroom 2, Bedroom 3, Bedroom 4, Kitchen, Family Room, Basement, Laundry, Bathroom 2, Primary Bathroom
Basement Full, Space For Rooms
Interior
Hot Water Electric
Heating Heat Pump(s)
Cooling Central A/C
Fireplaces Number 1
Fireplaces Type Fireplace - Glass Doors, Brick, Mantel(s), Wood
Fireplace Y
Heat Source Electric
Exterior
Parking Features Garage - Front Entry
Garage Spaces 2.0
Water Access N
Accessibility None
Attached Garage 2
Total Parking Spaces 2
Garage Y
Building
Story 3
Foundation Concrete Perimeter
Sewer Public Sewer
Water Public
Architectural Style Split Level
Level or Stories 3
Additional Building Above Grade, Below Grade
New Construction N
Schools
Elementary Schools Kings Park
Middle Schools Lake Braddock Secondary School
High Schools Lake Braddock
School District Fairfax County Public Schools
Others
Senior Community No
Tax ID 0693 16 0003
Ownership Fee Simple
SqFt Source Assessor
Special Listing Condition Standard
Read Less
Want to know what your home might be worth? Contact us for a FREE valuation!

Our team is ready to help you sell your home for the highest possible price ASAP

Bought with Darko Dombrovski • Jobin Realty

GET MORE INFORMATION





