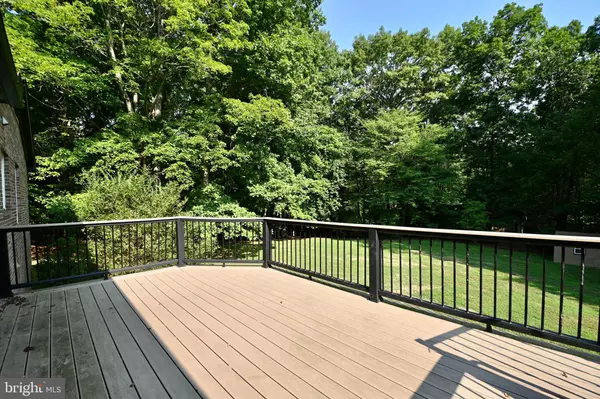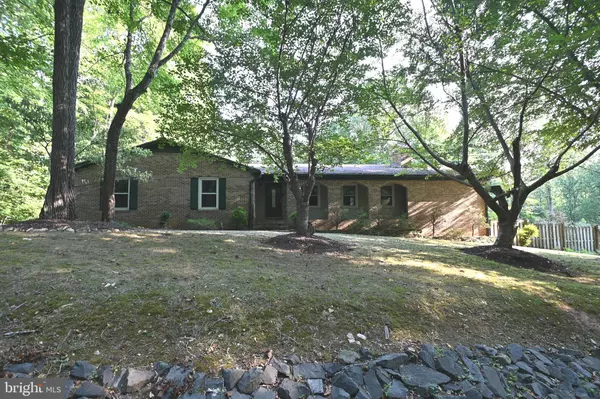$649,950
$649,950
For more information regarding the value of a property, please contact us for a free consultation.
4624 OCCOQUAN OVERLOOK Woodbridge, VA 22192
3 Beds
2 Baths
1,980 SqFt
Key Details
Sold Price $649,950
Property Type Single Family Home
Sub Type Detached
Listing Status Sold
Purchase Type For Sale
Square Footage 1,980 sqft
Price per Sqft $328
Subdivision Occoquan Overlook
MLS Listing ID VAPW2076690
Sold Date 09/27/24
Style Ranch/Rambler
Bedrooms 3
Full Baths 2
HOA Fees $66/ann
HOA Y/N Y
Abv Grd Liv Area 1,980
Originating Board BRIGHT
Year Built 1979
Annual Tax Amount $5,596
Tax Year 2024
Lot Size 1.614 Acres
Acres 1.61
Property Description
...Well built CUSTOM ALL BRICK rambler situated in prestigious Occoquan Overlook. Sited on an acre + lot with wooded privacy all around. This 3 bedroom, 2 full bath home features excellent curb appeal,, a front porch, custom decking off the kitchen, replacement windows, upgraded entry door with storm door, and attached garage in the lower level Original owners loved it as is, however, updating may be desired.
Home shows well and boasts hardwood flooring, carpet in bedrooms, kitchen and nook and formal dining room plus double sided fireplace for living room and family room, CEDAR closet, storage shed, and 'BEAUTIFUL WELCOMING INGOUND POOL new liner. Full, unfinished (with windows) walkout basement has washer, dryer, and laundry tub and sliding door entry to large patio as well as garage entry from same.
Location
State VA
County Prince William
Zoning A1
Rooms
Other Rooms Living Room, Dining Room, Primary Bedroom, Bedroom 2, Bedroom 3, Kitchen, Family Room, Bathroom 2, Primary Bathroom
Basement Daylight, Full, Garage Access, Outside Entrance, Rear Entrance, Space For Rooms, Unfinished, Walkout Level, Windows
Main Level Bedrooms 3
Interior
Interior Features Attic, Breakfast Area, Cedar Closet(s), Crown Moldings, Family Room Off Kitchen, Formal/Separate Dining Room, Floor Plan - Traditional, Kitchen - Eat-In, Primary Bath(s), Bathroom - Tub Shower, Window Treatments, Wood Floors, Carpet, Dining Area, Entry Level Bedroom, Kitchen - Country, Kitchen - Table Space, Bathroom - Stall Shower, Water Treat System
Hot Water Electric
Heating Heat Pump(s)
Cooling Central A/C
Flooring Carpet, Ceramic Tile, Concrete, Hardwood
Fireplaces Number 2
Fireplaces Type Double Sided, Brick
Equipment Dishwasher, Dryer, Dryer - Electric, Freezer, Refrigerator, Oven/Range - Electric, Stove, Washer, Built-In Range, Exhaust Fan, Water Heater
Furnishings No
Fireplace Y
Window Features Casement,Double Hung,Insulated,Replacement,Double Pane,Screens,Vinyl Clad
Appliance Dishwasher, Dryer, Dryer - Electric, Freezer, Refrigerator, Oven/Range - Electric, Stove, Washer, Built-In Range, Exhaust Fan, Water Heater
Heat Source Electric
Laundry Dryer In Unit, Washer In Unit
Exterior
Exterior Feature Deck(s), Patio(s), Porch(es)
Parking Features Garage - Rear Entry, Garage Door Opener, Basement Garage, Additional Storage Area, Inside Access, Oversized, Other
Garage Spaces 4.0
Pool In Ground, Fenced, Filtered
Utilities Available Electric Available
Water Access N
View Garden/Lawn, Scenic Vista, Trees/Woods
Roof Type Architectural Shingle,Asphalt
Street Surface Black Top
Accessibility Other
Porch Deck(s), Patio(s), Porch(es)
Road Frontage State
Attached Garage 1
Total Parking Spaces 4
Garage Y
Building
Lot Description Backs to Trees, Corner, Cul-de-sac, Landscaping, Rear Yard, Private, SideYard(s), Trees/Wooded, Front Yard, Level, No Thru Street
Story 2
Foundation Block, Slab
Sewer Septic < # of BR
Water Well
Architectural Style Ranch/Rambler
Level or Stories 2
Additional Building Above Grade, Below Grade
Structure Type Dry Wall
New Construction N
Schools
School District Prince William County Public Schools
Others
Pets Allowed Y
Senior Community No
Tax ID 8194-26-0160
Ownership Fee Simple
SqFt Source Assessor
Security Features Smoke Detector
Acceptable Financing Cash, Conventional, FHA, VA
Listing Terms Cash, Conventional, FHA, VA
Financing Cash,Conventional,FHA,VA
Special Listing Condition Standard
Pets Allowed No Pet Restrictions
Read Less
Want to know what your home might be worth? Contact us for a FREE valuation!

Our team is ready to help you sell your home for the highest possible price ASAP

Bought with CARMEN POSTIGO • Golden Eagle Realty

GET MORE INFORMATION





