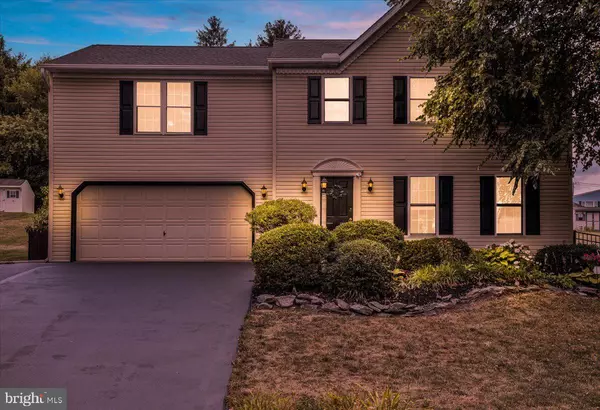$435,000
$449,999
3.3%For more information regarding the value of a property, please contact us for a free consultation.
14 FOXRUN TER Lititz, PA 17543
4 Beds
3 Baths
2,182 SqFt
Key Details
Sold Price $435,000
Property Type Single Family Home
Sub Type Detached
Listing Status Sold
Purchase Type For Sale
Square Footage 2,182 sqft
Price per Sqft $199
Subdivision None Available
MLS Listing ID PALA2053466
Sold Date 09/30/24
Style Colonial
Bedrooms 4
Full Baths 2
Half Baths 1
HOA Y/N N
Abv Grd Liv Area 1,878
Originating Board BRIGHT
Year Built 1998
Annual Tax Amount $4,849
Tax Year 2024
Lot Size 0.430 Acres
Acres 0.43
Lot Dimensions 0.00 x 0.00
Property Description
PRICE REDUCED! Welcome to a home that offers more than just a prime location—it offers a warm and welcoming community! Nestled on a peaceful cul-de-sac where neighbors help each other when needed, this home is the epitome of inviting.
Step inside to discover an open kitchen, dining, and living area that is perfect for both family time and entertaining guests. The layout flows seamlessly, making it easy to host gatherings and create lasting memories. The conveniently located two-car garage, just off the kitchen, includes easy access to the pantry and a half bath, adding to the home's practicality.
Upstairs, you'll find a stunning addition: a full primary suite above the garage. This luxurious space includes a second full bath and a laundry area, complementing the existing three-bedroom arrangement. It's the perfect blend of comfort and convenience.
The fully finished basement provides even more living space, ideal for a media room, home office, or play area. When it's time to unwind, step outside through the double glass doors onto a fully covered deck. With ceiling fans and skylights, this outdoor oasis is perfect for relaxation and entertaining. The deck leads directly to the pool, offering a refreshing escape on hot days. For cooler evenings, enjoy the hot tub on the adjacent patio.
Strategically designed landscaping creates a beautiful, private setting, complete with a fenced-in area for pets to roam freely. The upper level of the yard features a spacious storage shed with an additional loft, providing ample space for all your outdoor equipment.
This home truly has it all—comfort, community, and convenience. Don't miss your chance to become a part of this wonderful neighborhood!
Location
State PA
County Lancaster
Area Warwick Twp (10560)
Zoning RESIDENTIAL
Rooms
Other Rooms Bathroom 1
Basement Fully Finished
Interior
Interior Features Ceiling Fan(s), Combination Kitchen/Dining, Family Room Off Kitchen, Floor Plan - Open, WhirlPool/HotTub
Hot Water Electric
Heating Heat Pump - Electric BackUp
Cooling Central A/C
Flooring Carpet, Wood
Equipment Dishwasher, Dryer - Electric, Oven/Range - Gas, Washer, Water Heater - High-Efficiency
Fireplace N
Appliance Dishwasher, Dryer - Electric, Oven/Range - Gas, Washer, Water Heater - High-Efficiency
Heat Source Electric
Laundry Upper Floor
Exterior
Parking Features Garage - Front Entry, Inside Access
Garage Spaces 6.0
Fence Aluminum
Pool Above Ground, Fenced
Water Access N
Roof Type Architectural Shingle
Street Surface Paved
Accessibility None
Attached Garage 2
Total Parking Spaces 6
Garage Y
Building
Lot Description Sloping
Story 2
Foundation Block
Sewer Public Sewer
Water Public
Architectural Style Colonial
Level or Stories 2
Additional Building Above Grade, Below Grade
Structure Type Dry Wall
New Construction N
Schools
School District Warwick
Others
Senior Community No
Tax ID 600-54501-0-0000
Ownership Fee Simple
SqFt Source Assessor
Security Features Exterior Cameras
Special Listing Condition Standard
Read Less
Want to know what your home might be worth? Contact us for a FREE valuation!

Our team is ready to help you sell your home for the highest possible price ASAP

Bought with Corey Thudium • Berkshire Hathaway HomeServices Homesale Realty

GET MORE INFORMATION





