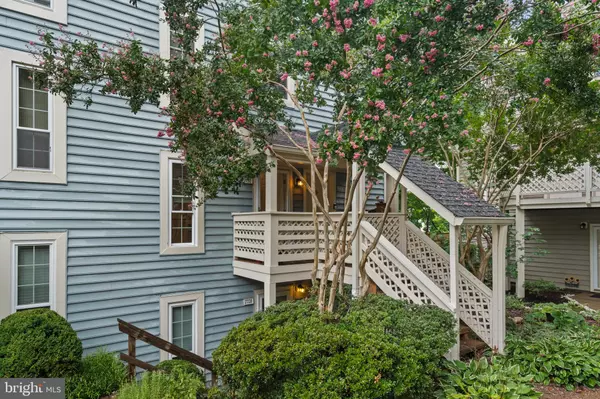$355,000
$355,000
For more information regarding the value of a property, please contact us for a free consultation.
7730 WILLOW POINT DR #7730 Falls Church, VA 22042
1 Bed
1 Bath
916 SqFt
Key Details
Sold Price $355,000
Property Type Condo
Sub Type Condo/Co-op
Listing Status Sold
Purchase Type For Sale
Square Footage 916 sqft
Price per Sqft $387
Subdivision Willow Point
MLS Listing ID VAFX2195268
Sold Date 09/30/24
Style Contemporary
Bedrooms 1
Full Baths 1
Condo Fees $345/mo
HOA Y/N N
Abv Grd Liv Area 916
Originating Board BRIGHT
Year Built 1984
Annual Tax Amount $3,733
Tax Year 2024
Property Description
Charming one-bedroom, one-bathroom condo in Falls Church, offering a blend of convenience and comfort. This home is perfectly located near Aldi, Providence Rec Center, and a variety of dining options, with the added serenity of Holmes Run Stream just behind the neighborhood. Enjoy the privacy of a covered entryway leading into this inviting space. The interior features neutral LVP flooring and recessed lighting throughout, creating a warm and modern ambiance. The kitchen is a standout with its sleek cabinets and stainless steel appliances. The main living area is cozy, complete with a fireplace and storage. An additional versatile sun room off the living area can easily serve as a dining area or a home office. The bedroom offers dual closets and an en-suite bathroom for added convenience. Step out onto the covered balcony for evening relaxation or quiet mornings. Recent updates include new kitchen cabinets, quartz countertop, new washer and dryer, LVP flooring and recessed lights, ensuring peace of mind and modern living. This condo is a perfect blend of style, comfort, and practicality in a prime Falls Church location.. Close to Mosaic District, 50, and DC. Come see for yourself why this is a great place to live.
Location
State VA
County Fairfax
Zoning 402
Rooms
Other Rooms Living Room, Dining Room, Kitchen, Den, Bedroom 1, Laundry, Bathroom 1
Main Level Bedrooms 1
Interior
Interior Features Carpet, Ceiling Fan(s), Dining Area, Floor Plan - Open, Kitchen - Eat-In, Bathroom - Tub Shower, Upgraded Countertops, Walk-in Closet(s), Window Treatments, Recessed Lighting
Hot Water Natural Gas
Cooling Central A/C
Flooring Luxury Vinyl Plank, Carpet
Fireplaces Number 1
Fireplaces Type Gas/Propane, Mantel(s), Screen
Equipment Built-In Microwave, Dishwasher, Disposal, Dryer, Oven/Range - Gas, Refrigerator, Washer, Water Heater, Icemaker
Fireplace Y
Appliance Built-In Microwave, Dishwasher, Disposal, Dryer, Oven/Range - Gas, Refrigerator, Washer, Water Heater, Icemaker
Heat Source Natural Gas
Laundry Washer In Unit, Dryer In Unit
Exterior
Exterior Feature Balcony, Deck(s)
Parking On Site 1
Amenities Available Jog/Walk Path, Pool - Outdoor, Reserved/Assigned Parking
Water Access N
View Garden/Lawn
Accessibility None
Porch Balcony, Deck(s)
Garage N
Building
Story 3
Unit Features Garden 1 - 4 Floors
Sewer Public Sewer
Water Public
Architectural Style Contemporary
Level or Stories 3
Additional Building Above Grade, Below Grade
New Construction N
Schools
School District Fairfax County Public Schools
Others
Pets Allowed Y
HOA Fee Include Common Area Maintenance,Lawn Maintenance,Pool(s),Reserve Funds,Snow Removal,Trash,Water,Management
Senior Community No
Tax ID 0494 09 7730
Ownership Condominium
Acceptable Financing Cash, Conventional, FHA, VA
Listing Terms Cash, Conventional, FHA, VA
Financing Cash,Conventional,FHA,VA
Special Listing Condition Standard
Pets Allowed No Pet Restrictions
Read Less
Want to know what your home might be worth? Contact us for a FREE valuation!

Our team is ready to help you sell your home for the highest possible price ASAP

Bought with Claudia X Webb • RE/MAX Allegiance

GET MORE INFORMATION





