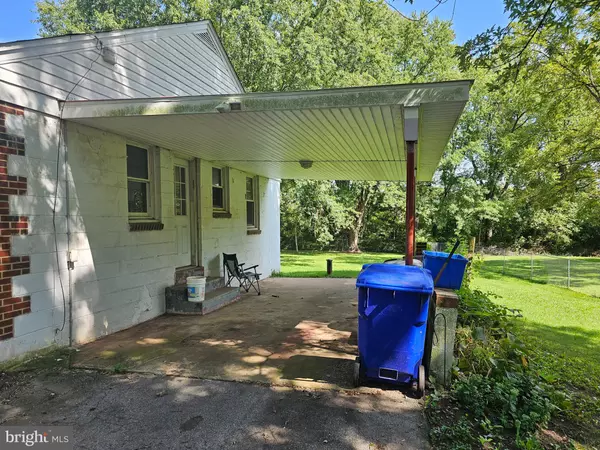$433,000
$449,900
3.8%For more information regarding the value of a property, please contact us for a free consultation.
22401 NICHOLSON FARM RD Dickerson, MD 20842
3 Beds
1 Bath
1,140 SqFt
Key Details
Sold Price $433,000
Property Type Single Family Home
Sub Type Detached
Listing Status Sold
Purchase Type For Sale
Square Footage 1,140 sqft
Price per Sqft $379
Subdivision None Available
MLS Listing ID MDMC2142940
Sold Date 09/26/24
Style Ranch/Rambler
Bedrooms 3
Full Baths 1
HOA Y/N N
Abv Grd Liv Area 1,140
Originating Board BRIGHT
Year Built 1956
Annual Tax Amount $4,161
Tax Year 2024
Lot Size 0.459 Acres
Acres 0.46
Property Description
Just when you thought you'd never see another great value single family home in the Poolesville school cluster (on half an acre!), up pops this gem located right in the heart of the Ag Reserve! This 3 bedroom home and property has so many options---move right in and/or update at your own pace! All rooms are decently sized, feature real hardwood floors, and have light cascading in from all angles! Plenty of space for your big screen TV and a nice island for entertaining (or homework!). The basement is your unpainted canvas---there is room to create more rooms and/or a finished rec room for the kids. Speaking of backyard, check out the photos, check out the plat, and check out all that space! Build your mega garage, store all of your toys on site, or just let the dogs run free. You have room for all of it and more! Work from home or enjoy the short walk to the Dickerson MARC train! Rockville, Gaithersburg, DC, Leesburg, and Frederick are convenient too! Come join the fun in the best small town (walk to the Dickerson Market!) and award-winning school cluster (Poolesville) in Maryland! Listing agent will always be available to answer any questions and will be happy to show your pre-qualified clients the property for you.
Location
State MD
County Montgomery
Zoning R200
Rooms
Other Rooms Living Room, Bedroom 2, Bedroom 3, Kitchen, Basement, Bedroom 1, Bathroom 1
Basement Full, Poured Concrete, Unfinished
Main Level Bedrooms 3
Interior
Interior Features Combination Kitchen/Dining, Floor Plan - Traditional, Kitchen - Island, Kitchen - Table Space, Wood Floors
Hot Water Electric
Heating Heat Pump(s)
Cooling Central A/C
Flooring Hardwood
Equipment Built-In Microwave, Dishwasher
Furnishings No
Fireplace N
Window Features Double Pane
Appliance Built-In Microwave, Dishwasher
Heat Source Electric
Laundry Lower Floor
Exterior
Garage Spaces 3.0
Fence Partially, Rear
Utilities Available Cable TV Available
Water Access N
View Trees/Woods
Roof Type Shingle
Street Surface Paved
Accessibility Entry Slope <1'
Total Parking Spaces 3
Garage N
Building
Lot Description Backs to Trees
Story 2
Foundation Block
Sewer Septic Exists
Water Well
Architectural Style Ranch/Rambler
Level or Stories 2
Additional Building Above Grade
Structure Type Dry Wall
New Construction N
Schools
Elementary Schools Monocacy
Middle Schools John H. Poole
High Schools Poolesville
School District Montgomery County Public Schools
Others
Senior Community No
Tax ID 161100921467
Ownership Fee Simple
SqFt Source Assessor
Special Listing Condition Standard
Read Less
Want to know what your home might be worth? Contact us for a FREE valuation!

Our team is ready to help you sell your home for the highest possible price ASAP

Bought with Unrepresented Buyer • Unrepresented Buyer Office

GET MORE INFORMATION





