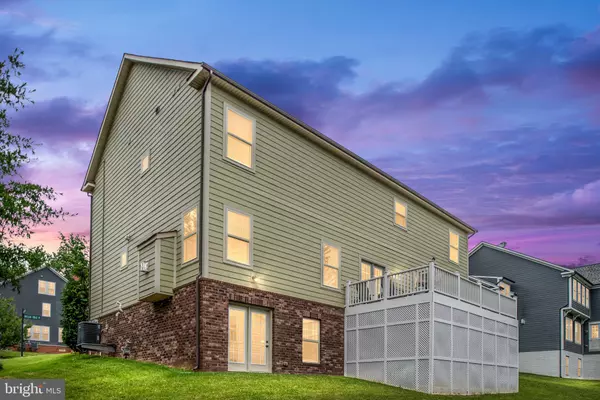$910,000
$910,000
For more information regarding the value of a property, please contact us for a free consultation.
17175 BELLE ISLE DR Dumfries, VA 22026
5 Beds
4 Baths
4,794 SqFt
Key Details
Sold Price $910,000
Property Type Single Family Home
Sub Type Detached
Listing Status Sold
Purchase Type For Sale
Square Footage 4,794 sqft
Price per Sqft $189
Subdivision Potomac Shores
MLS Listing ID VAPW2072288
Sold Date 10/01/24
Style Colonial
Bedrooms 5
Full Baths 3
Half Baths 1
HOA Fees $180/mo
HOA Y/N Y
Abv Grd Liv Area 3,498
Originating Board BRIGHT
Year Built 2018
Annual Tax Amount $9,092
Tax Year 2024
Lot Size 0.267 Acres
Acres 0.27
Property Description
Can you imagine a $9.00 electric bill for this size home?? Paid off Solar Panels! Have kids? The bus stop is at the house - for all grade levels!! Discover modern living in the prestigious Potomac Shores community with this exceptional home. Step inside to a stunning main level where an amazing kitchen awaits, complete with a large walk-in pantry, granite-top center island, abundant cabinetry, double oven, and stainless steel appliances. Enjoy meals in the separate dining room, relax in the spacious great room, or get work done in the home office featuring French doors, crown molding, and double windows. A convenient half bath and access to a 240 sq ft composite (Trex) deck complete this level. Outside you will find a front porch, lush landscaping, a 3 car garage and solar panels as included as a bonus to the buyer!!!
The upper floor offers an open-air loft, a laundry room (including washer, dryer, and utility sink), a full bath, and four generously sized bedrooms. The primary suite features an adjoining sitting area, a luxurious en-suite bathroom, and his-and-hers walk-in closets.
The finished walk-out basement is perfect for entertaining, with an additional bedroom, full bath, rec room, built-in wet bar with wine cooler, and a massive interior storage area. Exterior enhancements include HardiePlank Lap Siding, 240 sq ft of covered storage, nine on-site parking spaces, and a 0.27-acre corner lot with an automated sprinkler system and meticulously maintained yard.
Residents enjoy a variety of community amenities, covered by HOA fees, such as Verizon high-speed FIOS internet 150/150, trash removal, and access to two pools, a party building, gym, hiking/biking/jogging trails, basketball, tennis, and pickleball courts, and a Jack Nicklaus Signature golf course, all within walking distance. Convenient to I95, US 1 and Quantico and a coming soon VRE station less than 1 mile away. This home has it all!!! Priced below appraised value!
Location
State VA
County Prince William
Zoning PMR
Rooms
Other Rooms Living Room, Dining Room, Primary Bedroom, Sitting Room, Bedroom 2, Bedroom 3, Bedroom 4, Kitchen, Family Room, Foyer, Laundry, Loft, Recreation Room, Media Room, Bathroom 1, Primary Bathroom, Half Bath
Basement Walkout Level, Interior Access, Full
Interior
Interior Features Breakfast Area, Carpet, Ceiling Fan(s), Family Room Off Kitchen, Formal/Separate Dining Room, Kitchen - Eat-In, Kitchen - Gourmet, Kitchen - Island, Kitchen - Table Space, Pantry, Recessed Lighting, Sprinkler System, Upgraded Countertops, Walk-in Closet(s), Wet/Dry Bar
Hot Water Natural Gas
Heating Forced Air
Cooling Ceiling Fan(s), Central A/C
Flooring Ceramic Tile, Carpet
Fireplaces Number 1
Fireplaces Type Screen
Equipment Built-In Microwave, Dryer, Washer, Cooktop, Dishwasher, Disposal, Refrigerator, Oven - Wall
Fireplace Y
Appliance Built-In Microwave, Dryer, Washer, Cooktop, Dishwasher, Disposal, Refrigerator, Oven - Wall
Heat Source Natural Gas
Laundry Upper Floor
Exterior
Garage Garage Door Opener
Garage Spaces 3.0
Amenities Available Bike Trail, Club House, Exercise Room, Jog/Walk Path, Pool - Outdoor, Tot Lots/Playground, Basketball Courts, Community Center, Fitness Center, Tennis Courts, Common Grounds, Golf Course, Golf Course Membership Available, Party Room, Pier/Dock
Water Access N
View Trees/Woods
Roof Type Architectural Shingle
Accessibility None
Attached Garage 3
Total Parking Spaces 3
Garage Y
Building
Story 3
Foundation Permanent
Sewer Public Sewer
Water Public
Architectural Style Colonial
Level or Stories 3
Additional Building Above Grade, Below Grade
New Construction N
Schools
Elementary Schools Swans Creek
Middle Schools Potomac
High Schools Potomac
School District Prince William County Public Schools
Others
Pets Allowed Y
HOA Fee Include Common Area Maintenance,High Speed Internet,Pool(s),Snow Removal,Trash,All Ground Fee,Recreation Facility
Senior Community No
Tax ID 8389-25-1483
Ownership Fee Simple
SqFt Source Assessor
Acceptable Financing Cash, Conventional, VA, FHA
Listing Terms Cash, Conventional, VA, FHA
Financing Cash,Conventional,VA,FHA
Special Listing Condition Standard
Pets Description No Pet Restrictions
Read Less
Want to know what your home might be worth? Contact us for a FREE valuation!

Our team is ready to help you sell your home for the highest possible price ASAP

Bought with Jason M Williams • Samson Properties

GET MORE INFORMATION





