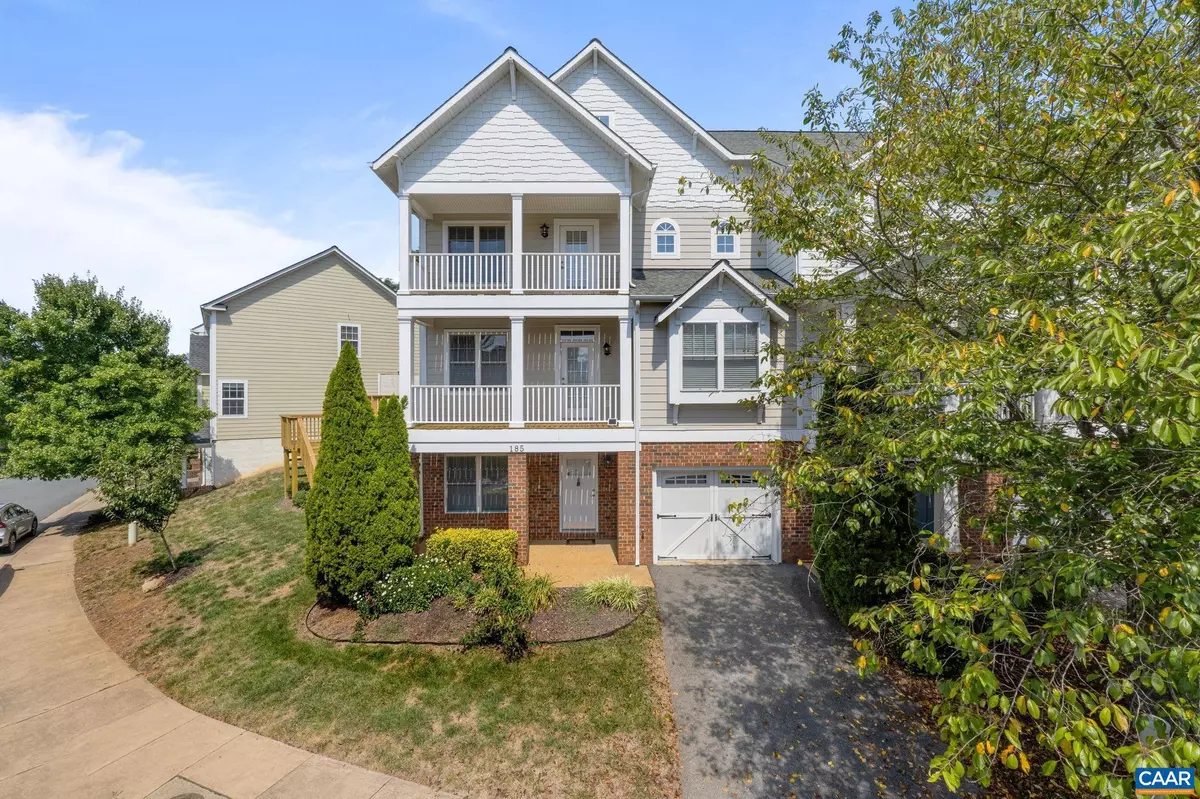$530,000
$540,000
1.9%For more information regarding the value of a property, please contact us for a free consultation.
185 BROOKWOOD DR Charlottesville, VA 22902
3 Beds
3 Baths
2,827 SqFt
Key Details
Sold Price $530,000
Property Type Townhouse
Sub Type End of Row/Townhouse
Listing Status Sold
Purchase Type For Sale
Square Footage 2,827 sqft
Price per Sqft $187
Subdivision None Available
MLS Listing ID 656509
Sold Date 10/09/24
Style Craftsman
Bedrooms 3
Full Baths 2
Half Baths 1
Condo Fees $50
HOA Fees $102/qua
HOA Y/N Y
Abv Grd Liv Area 2,531
Originating Board CAAR
Year Built 2006
Annual Tax Amount $4,532
Tax Year 2024
Lot Size 5,662 Sqft
Acres 0.13
Property Description
This move-in ready, end unit Brookwood townhome offers tons of space with over 2800 finished square feet. Spanning four levels, this home provides ample room for relaxation and entertainment. Enter the home on the main level with a 1-car garage, tons of storage and a home office. The second floor features another office space, half bath, open family room to the kitchen with island and stainless appliances, dining room and living room with fireplace. The third floor has a primary suite with attached bath, laundry, 2 other bedrooms and a full bath. The fourth floor has a large bonus room, great for a studio or entertainment space. Admire the views of Carters Mountain and Monticello from the two expansive front covered balcony decks and the new side deck. Located just minutes from downtown Charlottesville and the UVA Hospital, you?ll have easy access to trendy shops, gourmet restaurants, and beautiful parks! Enjoy the best of city living with spacious comfort! Maintenance free living with landscaping included in the HOA, and located on the city bus line for added convenience.,Cherry Cabinets,Quartz Counter,Fireplace in Living Room
Location
State VA
County Charlottesville City
Zoning R-1
Rooms
Other Rooms Living Room, Dining Room, Kitchen, Family Room, Foyer, Laundry, Office, Bonus Room, Full Bath, Half Bath, Additional Bedroom
Basement Heated, Partially Finished, Walkout Level, Windows
Interior
Interior Features Primary Bath(s)
Heating Central, Heat Pump(s)
Cooling Central A/C, Heat Pump(s)
Flooring Carpet, Hardwood, Vinyl
Fireplaces Number 1
Fireplaces Type Gas/Propane
Equipment Washer/Dryer Hookups Only
Fireplace Y
Window Features Double Hung
Appliance Washer/Dryer Hookups Only
Heat Source Natural Gas
Exterior
Amenities Available Tot Lots/Playground
View Other
Roof Type Composite
Accessibility None
Garage N
Building
Story 3
Foundation Brick/Mortar, Concrete Perimeter
Sewer Public Sewer
Water Public
Architectural Style Craftsman
Level or Stories 3
Additional Building Above Grade, Below Grade
New Construction N
Schools
Elementary Schools Jackson-Via
Middle Schools Walker & Buford
High Schools Charlottesville
School District Charlottesville City Public Schools
Others
HOA Fee Include Common Area Maintenance,Insurance,Management,Reserve Funds,Snow Removal,Lawn Maintenance
Senior Community No
Ownership Other
Special Listing Condition Standard
Read Less
Want to know what your home might be worth? Contact us for a FREE valuation!

Our team is ready to help you sell your home for the highest possible price ASAP

Bought with JACKIE KINGMA • NEST REALTY GROUP

GET MORE INFORMATION





