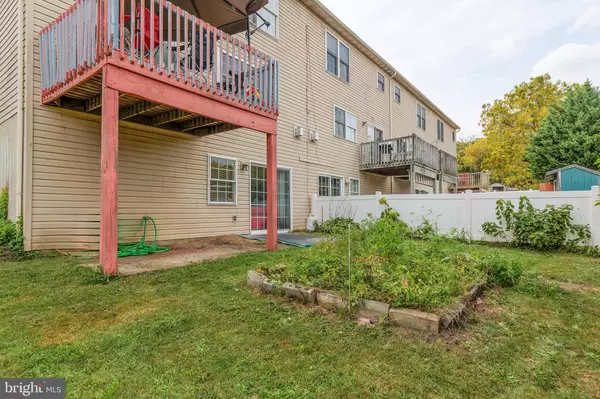$292,000
$292,000
For more information regarding the value of a property, please contact us for a free consultation.
1104 STERLING Lancaster, PA 17603
4 Beds
4 Baths
1,444 SqFt
Key Details
Sold Price $292,000
Property Type Single Family Home
Sub Type Twin/Semi-Detached
Listing Status Sold
Purchase Type For Sale
Square Footage 1,444 sqft
Price per Sqft $202
Subdivision Sterling Place
MLS Listing ID PALA2057350
Sold Date 11/01/24
Style Traditional
Bedrooms 4
Full Baths 3
Half Baths 1
HOA Fees $15/ann
HOA Y/N Y
Abv Grd Liv Area 1,444
Originating Board BRIGHT
Year Built 2003
Annual Tax Amount $2,658
Tax Year 2018
Lot Size 5,227 Sqft
Acres 0.12
Property Description
Discover this stunning townhome in the sought-after Sterling Place development, ideally located near walking paths, playgrounds, and vibrant downtown Lancaster City. Step inside to find a fully updated kitchen featuring stainless steel appliances, perfect for entertaining. The main level boasts a spacious dining area, inviting living room, convenient laundry room, half bath, and an attached garage. Upstairs, you'll find a luxurious master en suite alongside two additional bedrooms and a full bath. Enjoy serene evenings on the rear deck, overlooking a peaceful common area. Don't miss the chance to make this beautiful home yours—schedule a visit today!
Location
State PA
County Lancaster
Area Lancaster Twp (10534)
Zoning RESIDENTIAL
Rooms
Other Rooms Living Room, Dining Room, Primary Bedroom, Bedroom 2, Bedroom 3, Bedroom 4, Kitchen, Laundry, Recreation Room, Utility Room, Bathroom 3, Primary Bathroom, Half Bath
Basement Poured Concrete, Full, Outside Entrance, Unfinished, Walkout Level
Interior
Interior Features Dining Area, Built-Ins, WhirlPool/HotTub
Hot Water Electric
Heating Forced Air
Cooling Central A/C
Fireplaces Number 1
Equipment Dryer, Refrigerator, Washer, Dishwasher, Oven/Range - Electric, Disposal
Fireplace Y
Window Features Screens
Appliance Dryer, Refrigerator, Washer, Dishwasher, Oven/Range - Electric, Disposal
Heat Source Natural Gas
Exterior
Exterior Feature Deck(s), Porch(es)
Parking Features Garage Door Opener
Garage Spaces 1.0
Utilities Available Cable TV Available
Amenities Available None
Water Access N
Roof Type Shingle,Composite
Accessibility None
Porch Deck(s), Porch(es)
Attached Garage 1
Total Parking Spaces 1
Garage Y
Building
Story 2
Foundation Block
Sewer Public Sewer
Water Public
Architectural Style Traditional
Level or Stories 2
Additional Building Above Grade, Below Grade
New Construction N
Schools
School District School District Of Lancaster
Others
Senior Community No
Tax ID 340-11885-0-0000
Ownership Fee Simple
SqFt Source Estimated
Security Features Smoke Detector
Acceptable Financing Cash, Conventional
Listing Terms Cash, Conventional
Financing Cash,Conventional
Special Listing Condition Standard
Read Less
Want to know what your home might be worth? Contact us for a FREE valuation!

Our team is ready to help you sell your home for the highest possible price ASAP

Bought with Beau Christopher Mora • CENTURY 21 Home Advisors

GET MORE INFORMATION





