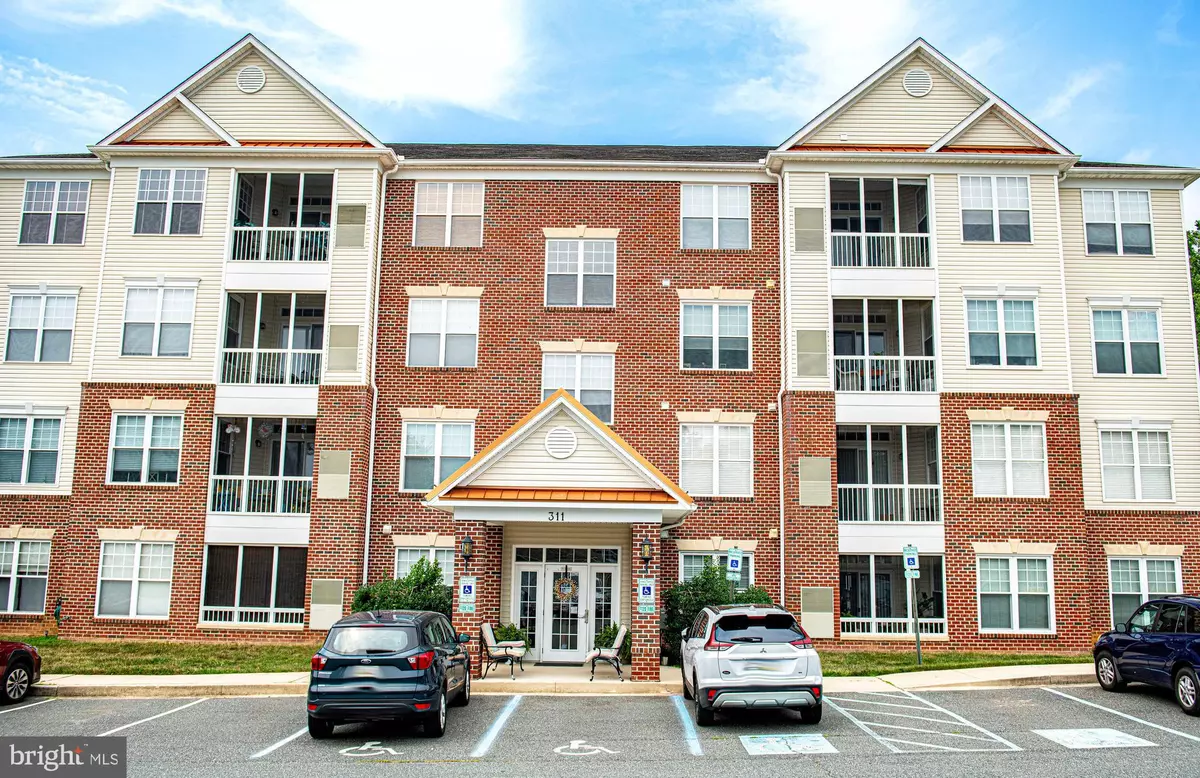$275,000
$275,000
For more information regarding the value of a property, please contact us for a free consultation.
311 TIREE CT #403 Abingdon, MD 21009
2 Beds
2 Baths
Key Details
Sold Price $275,000
Property Type Condo
Sub Type Condo/Co-op
Listing Status Sold
Purchase Type For Sale
Subdivision Tiree Land Condominiums
MLS Listing ID MDHR2032002
Sold Date 10/14/24
Style Unit/Flat
Bedrooms 2
Full Baths 2
Condo Fees $375/mo
HOA Fees $91/qua
HOA Y/N Y
Originating Board BRIGHT
Year Built 2007
Annual Tax Amount $2,180
Tax Year 2024
Property Description
Welcome to your new home in the sought-after Tiree condominium complex near Monmouth Meadows. This impressive penthouse condo offers a super spacious floorplan with 2 bedrooms and 2 baths. As you enter, you'll be greeted by a beautiful hardwood foyer with a convenient entry closet. The foyer opens to a living room (at left) and a dining room (at right). The dining room is complete with crown and chair molding, creating a sophisticated ambiance in this open space. The kitchen is fully functional with lots of counter and cabinet space. 42-inch oak cabinets with crown molding, a large island, and white appliances. It's perfectly open to both the dining room and living room, making it ideal for entertaining. The kitchen is also offset by a den area, which can be completely set up as office space, a cozy den, or an additional sitting area. Step out onto the balcony and enjoy the view overlooking the library and Tollgate Road. The vaulted ceiling adds to the sense of space and airiness in the open floor plan. The primary bedroom is a true retreat, with a vaulted ceiling, ceiling fan, double window for natural light, walk-in closet, and an en-suite bathroom with a tub/shower combo, single vanity, and medicine cabinet. The second bedroom also features a double window for natural light and a ceiling fan. Laundry room in the hall adds convenience. The hall bath with a shower and single vanity is perfect for guests. Living in Abingdon, Maryland, offers numerous conveniences for commuters and shoppers alike. You'll enjoy easy access to major highways, making commuting a breeze. Nearby shopping centers, restaurants, and recreational facilities provide endless opportunities for fun and relaxation. Experience the best of both worlds – a serene living environment with all the modern amenities and conveniences you could desire. Plus, it's all maintenance free. This unit offers a storage closet in the building hall, which is an added perk! The community clubhouse, exercise room and pool amenities sit just a short walk away at the circle. Don’t miss the chance to make this beautiful condo your new home!
Location
State MD
County Harford
Zoning R3HFE
Rooms
Other Rooms Living Room, Dining Room, Primary Bedroom, Bedroom 2, Kitchen, Foyer, Sun/Florida Room, Laundry, Bathroom 2, Primary Bathroom
Main Level Bedrooms 2
Interior
Interior Features Carpet, Ceiling Fan(s), Chair Railings, Crown Moldings, Elevator, Kitchen - Island, Kitchen - Table Space, Primary Bath(s), Bathroom - Tub Shower, Bathroom - Stall Shower, Walk-in Closet(s), Wood Floors
Hot Water Natural Gas
Heating Forced Air
Cooling Central A/C, Ceiling Fan(s)
Equipment Dishwasher, Disposal, Dryer, Exhaust Fan, Intercom, Microwave, Refrigerator, Oven - Single, Icemaker, Washer, Water Heater
Fireplace N
Appliance Dishwasher, Disposal, Dryer, Exhaust Fan, Intercom, Microwave, Refrigerator, Oven - Single, Icemaker, Washer, Water Heater
Heat Source Natural Gas
Laundry Main Floor
Exterior
Amenities Available Other, Common Grounds, Community Center, Elevator, Exercise Room, Picnic Area, Pool - Outdoor
Water Access N
Accessibility Elevator
Garage N
Building
Lot Description Partly Wooded
Story 1
Unit Features Garden 1 - 4 Floors
Sewer Public Sewer
Water Public
Architectural Style Unit/Flat
Level or Stories 1
Additional Building Above Grade, Below Grade
New Construction N
Schools
School District Harford County Public Schools
Others
Pets Allowed Y
HOA Fee Include Other,Common Area Maintenance,Ext Bldg Maint,Insurance,Lawn Maintenance,Pool(s),Reserve Funds,Snow Removal,Trash
Senior Community Yes
Age Restriction 55
Tax ID 1301385445
Ownership Condominium
Security Features Intercom
Special Listing Condition Standard
Pets Allowed No Pet Restrictions
Read Less
Want to know what your home might be worth? Contact us for a FREE valuation!

Our team is ready to help you sell your home for the highest possible price ASAP

Bought with Joan A Ryder • Joan Ryder and Associates Real Estate

GET MORE INFORMATION





