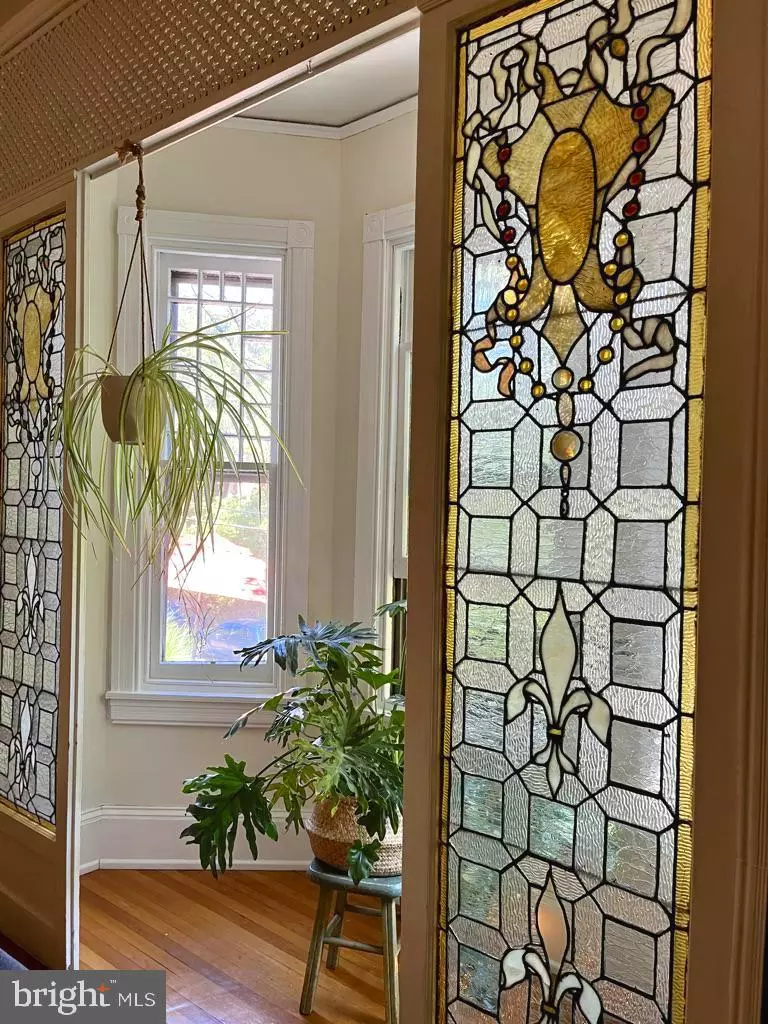$520,000
$515,000
1.0%For more information regarding the value of a property, please contact us for a free consultation.
271 W HARVEY ST Philadelphia, PA 19144
4 Beds
2 Baths
2,740 SqFt
Key Details
Sold Price $520,000
Property Type Single Family Home
Sub Type Twin/Semi-Detached
Listing Status Sold
Purchase Type For Sale
Square Footage 2,740 sqft
Price per Sqft $189
Subdivision Germantown
MLS Listing ID PAPH2392024
Sold Date 10/18/24
Style Victorian
Bedrooms 4
Full Baths 1
Half Baths 1
HOA Y/N N
Abv Grd Liv Area 2,740
Originating Board BRIGHT
Year Built 1895
Annual Tax Amount $5,166
Tax Year 2024
Lot Size 5,250 Sqft
Acres 0.12
Lot Dimensions 35.00 x 150.00
Property Description
Extraordinary opportunity to move right into a divine grande dame in the heart of Germantown! This enormous stone twin offers breathtaking character and charm, from the antique Dutch door in the front of the home to its extensive natural gardens. Enter into the foyer, where the original, gleaming wood floors stretch left, right and up the main staircase. The living room's dappled light is filtered through plenty of original, wood-framed windows and simply gorgeous leaded glass. A wood burning fireplace completes the room and inspires thoughts of cozy evenings full of family and friends. The formal dining room has plenty of room for any size table and also enjoys plenty of sun from its multiple windows. A convenient and adorable built-in corner cabinet can feature your china through glass windows, and lovely wainscotting and mouldings throughout make this a memorable space for entertaining. The kitchen, replete with wood cabinets and built-in shelving, is located towards the rear of the home, with plenty of counter space and a handy island for preparing meals. The rear door leads to the verdant yard and patio, where gardening opportunities abound and lounging is an absolute. Make your way upstairs via the main staircase or the rear stair from the kitchen ! The front bedroom is huge and breezy, and shares a jack'n'jill sitting room/study with the second bedroom. The rear bedroom, with its wood burning fireplace and garden views, feels private and comfy. The full bath is located conveniently in the second floor hallway. Onto the third floor where a giant loft space will dazzle you with the potential to build a gorgeous suite or just enjoy it as-is - an additional living room, art studio, play room...let your imagination take it anywhere. The fourth bedroom is also on the third floor, for the family member who will enjoy some extra space and privacy. Homes this beautiful are rarely offered and we are pleased to present it to the next person who will wake up every day feeling very, very lucky to live in this magical space.
Location
State PA
County Philadelphia
Area 19144 (19144)
Zoning RSA3
Direction Southeast
Rooms
Other Rooms Living Room, Dining Room, Bedroom 2, Bedroom 3, Bedroom 4, Kitchen, Basement, Bedroom 1, Laundry, Loft, Half Bath
Basement Full, Unfinished
Interior
Interior Features Additional Stairway, Built-Ins, Ceiling Fan(s), Chair Railings, Formal/Separate Dining Room, Kitchen - Island, Stain/Lead Glass, Wood Floors, Bathroom - Tub Shower
Hot Water Natural Gas
Heating Hot Water
Cooling Ceiling Fan(s), Window Unit(s)
Fireplaces Number 2
Fireplaces Type Wood
Equipment Built-In Microwave, Dishwasher, Disposal, Washer, Dryer, Microwave, Oven/Range - Gas, Refrigerator
Fireplace Y
Appliance Built-In Microwave, Dishwasher, Disposal, Washer, Dryer, Microwave, Oven/Range - Gas, Refrigerator
Heat Source Natural Gas
Laundry Basement
Exterior
Exterior Feature Patio(s), Porch(es)
Utilities Available Natural Gas Available, Electric Available, Water Available, Sewer Available
Water Access N
Accessibility None
Porch Patio(s), Porch(es)
Garage N
Building
Lot Description Rear Yard, SideYard(s)
Story 3
Foundation Permanent
Sewer Public Sewer
Water Public
Architectural Style Victorian
Level or Stories 3
Additional Building Above Grade, Below Grade
New Construction N
Schools
School District The School District Of Philadelphia
Others
Pets Allowed Y
Senior Community No
Tax ID 593056900
Ownership Fee Simple
SqFt Source Assessor
Acceptable Financing Cash, Conventional
Horse Property N
Listing Terms Cash, Conventional
Financing Cash,Conventional
Special Listing Condition Standard
Pets Description No Pet Restrictions
Read Less
Want to know what your home might be worth? Contact us for a FREE valuation!

Our team is ready to help you sell your home for the highest possible price ASAP

Bought with Laura E Seaman • Coldwell Banker Realty

GET MORE INFORMATION





